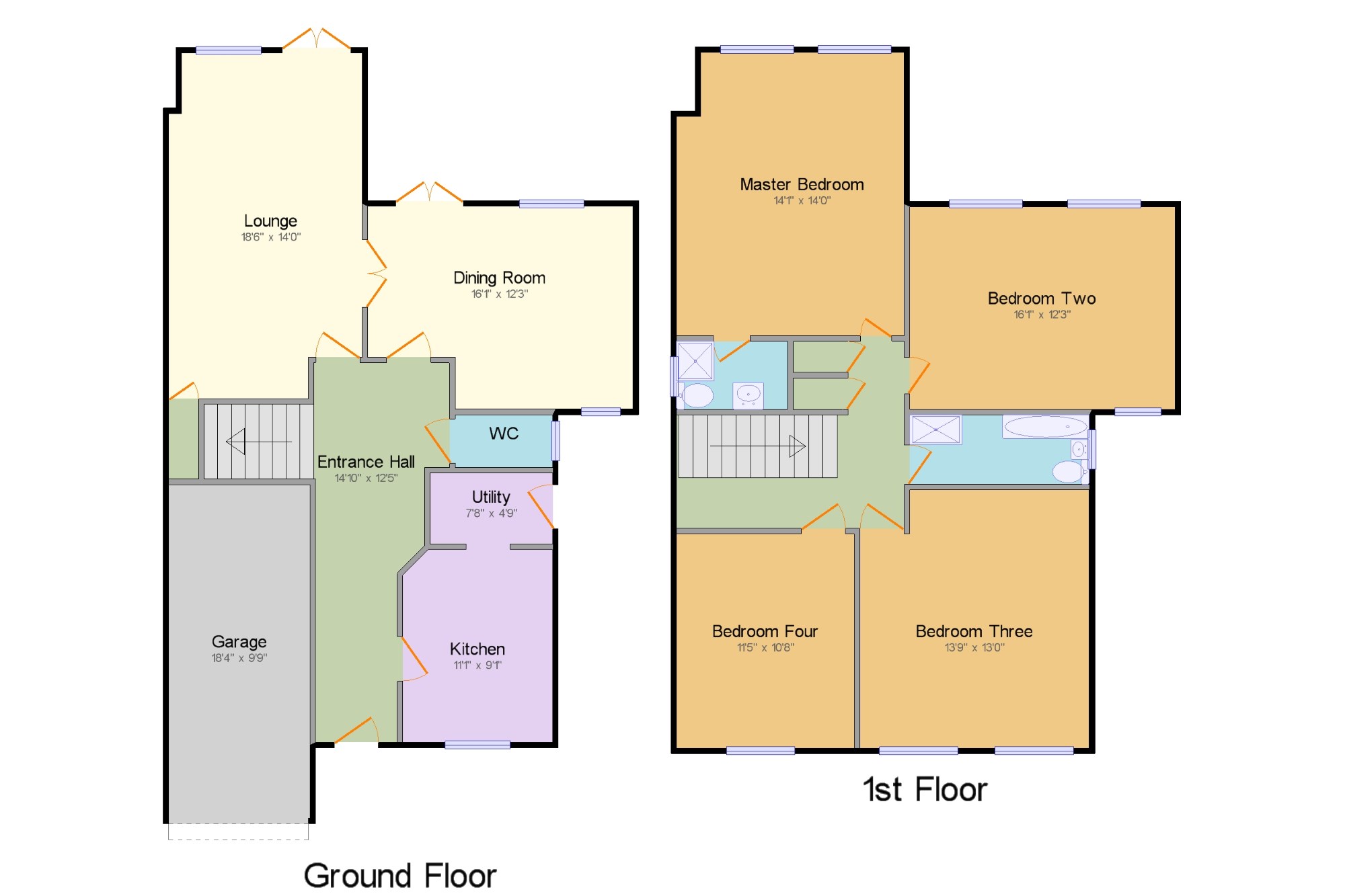4 Bedrooms Detached house for sale in Broadway, Houghton Conquest, Beds, Bedfordshire MK45 | £ 475,000
Overview
| Price: | £ 475,000 |
|---|---|
| Contract type: | For Sale |
| Type: | Detached house |
| County: | Bedfordshire |
| Town: | Bedford |
| Postcode: | MK45 |
| Address: | Broadway, Houghton Conquest, Beds, Bedfordshire MK45 |
| Bathrooms: | 1 |
| Bedrooms: | 4 |
Property Description
* village location * 1700 sq ft * An extremely well presented four double bedroom detached family home located in the desirable village of Houghton Conquest. Accommodation briefly comprises of entrance hall, kitchen, utility room, cloakroom, 16ft dining room and a 18ft lounge. First floor comprises of four well proportioned double bedrooms the master benefiting from an ensuite and a separate four piece family bathroom servicing the other three bedrooms. Further benefits include garage, off road parking and a generous size rear garden.
Four double bedroom detached family home
Ensuite to master
Garage
Off road parking
Two separate reception rooms
Entrance Hall14'10" x 12'5" (4.52m x 3.78m). Entered via double glazed front door with side light window, oak engineered oak wood flooring.
WC5'11" x 3'3" (1.8m x 1m). Two piece suite with low level WC, wash hand basin and double glazed window to side.
Kitchen11'1" x 9'1" (3.38m x 2.77m). Fitted to comprise of wall and base units with roll top work surfaces, stainless steel sink and drainer, double oven, hob and extractor over, splash back tiles, built in dish washer, built in freezer and double glazed window to front.
Utility7'9" x 4'9" (2.36m x 1.45m). Integrated washing machine, integrated tumble dryer, base and wall units with roll top work surfaces over, double glazed door to side.
Dining Room16'1" x 12'3" (4.9m x 3.73m). Double glazed French doors to to rear garden.
Lounge18'6" x 14' (5.64m x 4.27m). Double glazed French doors to rear garden, under stairs storage cupboard.
Landing13'10" x 11'4" (4.22m x 3.45m). Storage cupboard and airing cupboard and doors to
Master Bedroom14'1" x 14' (4.3m x 4.27m). Double bedroom; double glazed window to rear aspect.
En-suite6'9" x 4'2" (2.06m x 1.27m). Fitted to comprise three piece suite with low level WC, wash hand basin and shower enclosure, tiled flooring and part tiled walls.
Bedroom Two16'1" x 12'3" (4.9m x 3.73m). Double bedroom; double glazed window.
Bedroom Three13'9" x 13' (4.2m x 3.96m). Double bedroom; double glazed window.
Bedroom Four11'5" x 10'8" (3.48m x 3.25m). Double bedroom; double glazed window.
Bathroom10'4" x 5'9" (3.15m x 1.75m). Three piece suite with low level WC, wash hand basin and panelled bath and shower enclosure.
Garage18'4" x 9'9" (5.59m x 2.97m). Up and over door, side window and power and light.
Property Location
Similar Properties
Detached house For Sale Bedford Detached house For Sale MK45 Bedford new homes for sale MK45 new homes for sale Flats for sale Bedford Flats To Rent Bedford Flats for sale MK45 Flats to Rent MK45 Bedford estate agents MK45 estate agents



.png)










