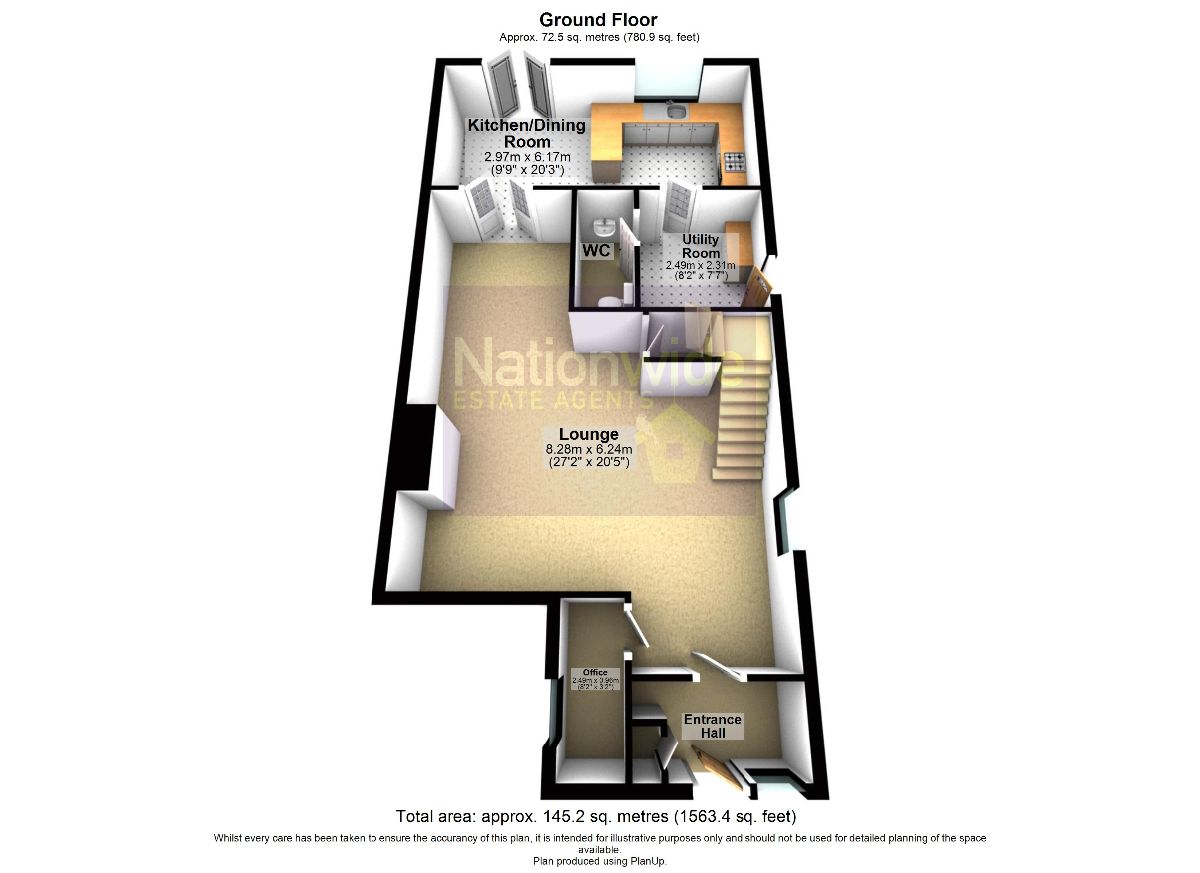5 Bedrooms Detached house for sale in Bromley Green, Chorley PR6 | £ 375,000
Overview
| Price: | £ 375,000 |
|---|---|
| Contract type: | For Sale |
| Type: | Detached house |
| County: | Lancashire |
| Town: | Chorley |
| Postcode: | PR6 |
| Address: | Bromley Green, Chorley PR6 |
| Bathrooms: | 4 |
| Bedrooms: | 5 |
Property Description
Description
Fantastic Five bedroom detached property, offering spacious and well presented living accommodation, with open plan lounge diner with wood burning stove, kitchen with breakfast bar and separate utility, two en suite bedrooms, pristine family bathroom and ground floor cloak room. Set on a corner plot in this sought after location, on a clear day you can see out to Blackpool Tower! This is an ideal family home.
An exceptionally warm welcome awaits as you step through the entrance hallway, with office leading off, and in to the spacious open plan lounge dining room with wood burning stove, with quality wood flooring and picture window to the front. Double doors lead through to the dining kitchen, with a range of wall and base units with granite work surfaces and breakfast bar, with under floor heating, space in which to dine and double glazed French doors leading out and window to the rear. There is a separate utility room with wall and base units with contrasting work surfaces and space for washing machine and tumble dryer.There is a separate ground floor cloak room with wc and wash hand basin.
To the first floor, the Master Bedroom has been extended to provide a spacious room, beautifully decorated with modern designer radiator and French Doors opening to a Juliette Balcony, enjoying fabulous views out as far as the Fylde coast. The En Suite to the Master Bedroom has wash hand basin, wc and shower enclosure. Bedroom Two is also a good sized double bedroom with built in wardrobes with mirrored sliding doors. Bedroom Three is another double room also benefiting from a modern En Suite Shower Room, with wash hand basin, wc and shower enclosure. Bedroom Four is yet again a good sized double room and finally Bedroom Five would also accommodate a double bed. The pristine four piece family bathroom has bath, stylish basin, wc and corner shower enclosure, complemented by contemporary tiling and designer radiator.
Externally, the front of the property has been block paved to provide ample off road parking with low maintenance borders with mature shrubs. To the rear, the garden is mainly laid to lawn with paved patio area, well stocked borders and well tended vegetable patch, privately enclosed by timber fencing.
Please call our sales team on to arrange your viewing and make this tremendous house your home!
Entrance Hallway (8.23m x 6.10m)
Composite door opens to the welcoming hallway with wooden flooring.
Lounge/Diner
Open plan lounge dining room with wooden flooring, wood burning stove and double glazed window to the front
Kitchen/Diner (2.74m x 6.10m)
Range of wall and base units with granite work surfaces and breakfast bar, with integrated oven, hob and overhead extractor, integrated fridge freezer and dishwasher. There is space in which to dine, under floor heating and double glazed French doors leading out and double glazed window to the rear overlooking the garden.
Utility (2.44m x 2.13m)
Separate Utility room with wall and base units with contrasting work surfaces, space for washing machine and tumble dryer and double glazed door leading out to the side.
Cloakroom (2.44m x 0.91m)
Ground floor cloakroom with wc and wash hand basin.
Office 1
Office room leading off from the entrance hallway with double glazed window to the side.
Master Bedroom (4.27m x 3.66m)
Spacious double room, neutrally decorated with stylish vertical radiator and double glazed French doors opening to a Juliette balcony, enjoying views out as far as the Fylde coast.
En Suite To Master Bedroom
En Suite shower room with wash hand basin, wc and shower enclosure with part tiled elevations.
Bedroom Two (3.66m x 3.05m)
Another good sized double bedroom, benefiting from fitted wardrobes with mirrored sliding doors and double glazed window to the front.
Bedroom Three (2.74m x 3.05m)
Another well proportioned double bedroom with double glazed window to the rear.
En-Suite
En Suite Shower room with wash hand basin, wc and shower enclosure complemented by contemporary tiling.
Bedroom Four (2.44m x 3.05m)
Another good sized double room with double glazed window to the side.
Bedroom Five (2.74m x 1.83m)
Bedroom Five would also accommodate a double bed, with double glazed window to the rear.
Bathroom (2.44m x 1.83m)
Pristine Four Piece Family Bathroom with bath, stylish basin, wc and corner shower enclosure, complemented by contemporary tiling and designer radiator.
Outside
Externally, the front of the property has been block paved to provide ample off road parking with low maintenance borders with mature shrubs. To the rear, the garden is mainly laid to lawn with paved patio area, well stocked borders and well tended vegetable patch, privately enclosed by timber fencing.
Property Location
Similar Properties
Detached house For Sale Chorley Detached house For Sale PR6 Chorley new homes for sale PR6 new homes for sale Flats for sale Chorley Flats To Rent Chorley Flats for sale PR6 Flats to Rent PR6 Chorley estate agents PR6 estate agents



.png)











