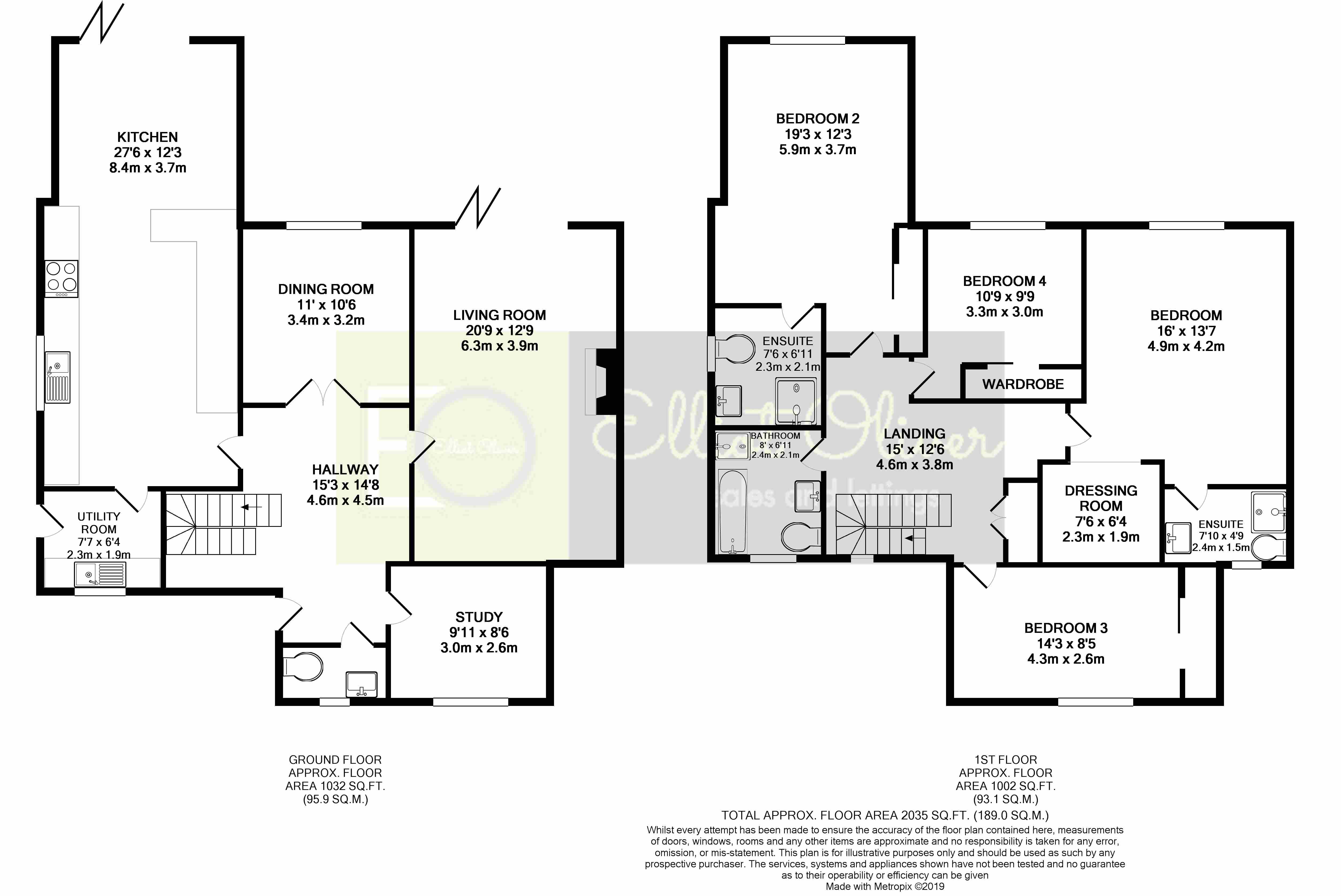4 Bedrooms Detached house for sale in Bromsash, Ross-On-Wye HR9 | £ 575,000
Overview
| Price: | £ 575,000 |
|---|---|
| Contract type: | For Sale |
| Type: | Detached house |
| County: | Herefordshire |
| Town: | Ross-on-Wye |
| Postcode: | HR9 |
| Address: | Bromsash, Ross-On-Wye HR9 |
| Bathrooms: | 3 |
| Bedrooms: | 4 |
Property Description
Woodcote is a brand new four bedroom detached house finished to an exacting specification with stunning views over open countryside to Linton. Situated in Bromsash, some 5 miles from the market town of Ross-on-Wye.
Woodcote comprises:- Hallway, WC, study, living room, dining room, kitchen with integrated appliances and utility room. Stairs and landing leading to four bedrooms including the master bedroom with dressing area and en-suite, second bedroom with en-suite and family bathroom. The property also benefits from under floor heating throughout, a large garden, a double garage, two off road parking spaces and double glazing. A 10 year crl guarantee is provided.
Hallway 11' 1" x 15' 7" (3.38m x 4.75m) Leading to kitchen, dining room, living room, study and WC. Stairs Leading to first floor. Engineered wood flooring.
WC White suite comprises :- Low level WC and hand wash basin.
Study 8' 5" x 9' 11" (2.57m x 3.02m) Engineered wooden flooring with under floor heating. Double glazed window to front.
Living room 20' 9" x 12' 9" (6.32m x 3.89m) Brick fire surround. TV and telephone point. Engineered wooden flooring with under floor heating. Double glazed bi-fold doors to rear. Double glazed window to front.
Dining room 10' 6" x 11' 1" (3.2m x 3.38m) Engineered wooden flooring with under floor heating. Double glazed window to rear.
Kitchen 27' 5" x 12' 3" (8.36m x 3.73m) A range of wall and base units with granite work top. One and a half bowl sink with hot tap. Integral fridge/freezer, dishwasher, oven, ceramic induction hob, warming plate, microwave and wine cooler. Tiled wooden effect floor with under floor heating. Double glazed bi-fold doors to rear. Double glazed window to side.
Utility room 6' 5" x 7' 7" (1.96m x 2.31m) Wall and base units with room for washing machine. Tiled wooden effect floor with under floor heating. Door to side.
First floor landing Leading to four bedrooms, bathroom and cupboard. Double glazed window to front.
Bedroom 3 8' 5" x 14' 3" (2.57m x 4.34m) Under floor heating. Built in wardrobes. Double glazed window to front.
Master bedroom 13' 10" x 16' 3" (4.22m x 4.95m) Leading to dressing room and en-suite shower room. Under floor heating. Double glazed window to rear.
Ensuite 6' 4" x 8' 0" (1.93m x 2.44m) Low level WC, base units with hand wash basin and glass shower cubicle. Under floor heating. Tiled walls. Double glazed window to front.
Bedroom 4 10' 9" x 9' 9" (3.28m x 2.97m) Built in wardrobes with sliding doors. Under floor heating. Double glazed window to rear.
Bedroom 2 16' 1" x 12' 3" (4.9m x 3.73m) Leading to en-suite. Built in wardrobes with sliding doors. Under floor heating. Double glazed window to rear.
Ensuite 7' 6" x 6' 11" (2.29m x 2.11m) Low level WC, base units with hand wash basin and glass shower cubicle. Under floor heating. Tiled walls. Double glazed window to side.
Bathroom 7' 7" x 8' 10" (2.31m x 2.69m) Four piece suite comprises :- Low level WC, hand wash basin, bath and shower cubicle. Under floor heating. Double glazed window to front.
Property Location
Similar Properties
Detached house For Sale Ross-on-Wye Detached house For Sale HR9 Ross-on-Wye new homes for sale HR9 new homes for sale Flats for sale Ross-on-Wye Flats To Rent Ross-on-Wye Flats for sale HR9 Flats to Rent HR9 Ross-on-Wye estate agents HR9 estate agents



.png)











