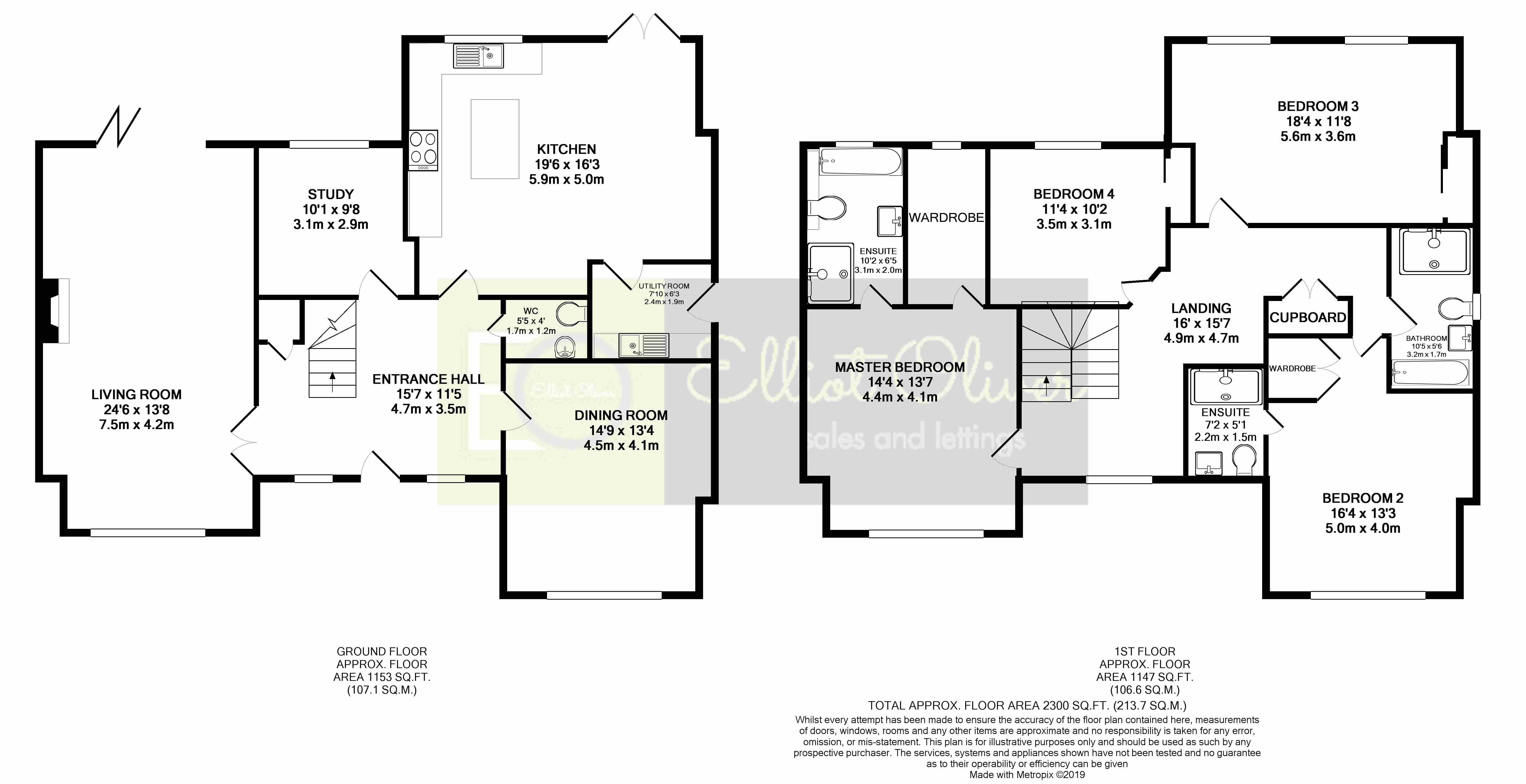4 Bedrooms Detached house for sale in Bromsash, Ross-On-Wye HR9 | £ 625,000
Overview
| Price: | £ 625,000 |
|---|---|
| Contract type: | For Sale |
| Type: | Detached house |
| County: | Herefordshire |
| Town: | Ross-on-Wye |
| Postcode: | HR9 |
| Address: | Bromsash, Ross-On-Wye HR9 |
| Bathrooms: | 3 |
| Bedrooms: | 4 |
Property Description
Birchfields is a brand new 2300 sq ft four bedroom detached house finished to an exacting specification with stunning views over open countryside to Linton. Situated in Bromsash, some 5 miles from the market town of Ross-on-Wye.
Birchfields comprises :- Hallway, dining room, WC, kitchen with integrated appliances, utility room, study and living room. Stairs to landing leading to four bedrooms and family bathroom. An en-suite bathroom to master bedroom and en-suite shower room to second bedroom. This property also benefits from under floor heating throughout, a large garden to rear, a double garage with two off road parking spaces and double glazing. A 10 year crl guarantee is provided.
Hallway 14' 5" x 11' 5" (4.39m x 3.48m) Leading to dining room, WC, kitchen, study and living room. Stairs leading to first floor. Engineered wood flooring. Two double glazed windows to front.
Dining room 14' 4" x 13' 8" (4.37m x 4.17m) Engineered wooden floor with under floor heating. Double glazed window to front.
WC Two piece white suite comprises :- Low level WC and hand wash basin. Under floor Heating.
Kitchen 16' 3" x 19' 7" (4.95m x 5.97m) A range of wall and base units with granite work top. One and a half bowl sink with hot tap. Integral fridge/freezer, dishwasher, oven, island with ceramic induction hob, warming plate, microwave and wine cooler. Tiled wooden effect floor with under floor heating. Leading to utility room. Double glazed bi-fold doors to rear. Double glazed window to rear.
Utility room 7' 11" x 6' 2" (2.41m x 1.88m) Wall and base units with room for washing machine. Tiled wooden effect floor with under floor heating. Door to side.
Study 9' 8" x 9' 5" (2.95m x 2.87m) Engineered wood flooring with under floor heating. Double glazed window to rear.
Living room 24' 6" x 13' 8" (7.47m x 4.17m) Brick fire surround. TV and telephone point. Engineered wooden flooring with under floor heating. Double glazed bi-fold doors to rear. Double glazed window to front.
First floor landing 0m x 0m) Leading to four bedrooms, family bathroom and cupboard. Double glazed window to front.
Master bedroom 14' 4" x 13' 9" (4.37m x 4.19m) Leading to en-suite bathroom and walk in wardrobe. Under floor heating. Double glazed window to front.
Ensuite 9' 8" x 6' 5" (2.95m x 1.96m) Wall and base units. Four piece white suite comprises :- Low level WC, hand wash basin, bath and shower cubicle. Under floor heating. Tiled walls. Double glazed window to rear.
Bedroom 4 9' 8" x 10' 11" (2.95m x 3.33m) Built in wardrobes with sliding doors. Under floor heating. Double glazed window to rear.
Bedroom 3 11' 8" x 18' 6" (3.56m x 5.64m) Built in wardrobes with sliding doors. Under floor heating. Two double glazed windows to rear.
Bathroom 10' 5" x 5' 7" (3.18m x 1.7m) Four piece suite comprises :- Low level WC, hand wash basin, bath and shower cubicle. Base units. Under floor heating. Tiled walls. Double glazed window to side.
Bedroom 2 16' 4" x 13' 8" (4.98m x 4.17m) Built in wardrobe. Leading to en-suite. Under floor heating. Double glazed window to front.
En-suite shower room 8' 0" x 4' 3" (2.44m x 1.3m) Three piece suite comprises :- Low level WC, hand wash basin and shower cubicle. Heated towel rail. Under floor heating. Tiled walls.
Property Location
Similar Properties
Detached house For Sale Ross-on-Wye Detached house For Sale HR9 Ross-on-Wye new homes for sale HR9 new homes for sale Flats for sale Ross-on-Wye Flats To Rent Ross-on-Wye Flats for sale HR9 Flats to Rent HR9 Ross-on-Wye estate agents HR9 estate agents



.png)











