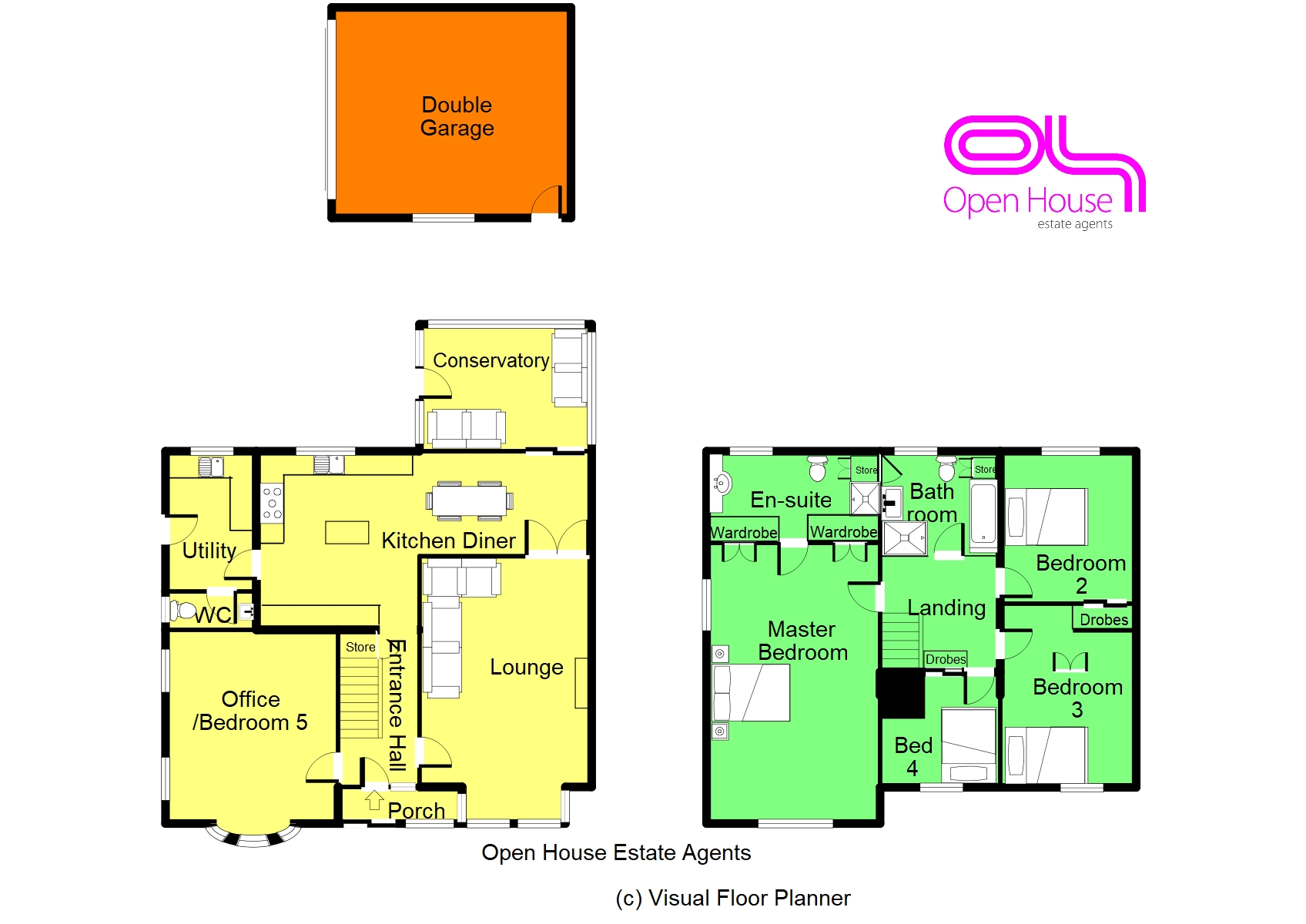4 Bedrooms Detached house for sale in Bromsberrow Way, Meir Park, Stoke On Trent ST3 | £ 330,000
Overview
| Price: | £ 330,000 |
|---|---|
| Contract type: | For Sale |
| Type: | Detached house |
| County: | Staffordshire |
| Town: | Stoke-on-Trent |
| Postcode: | ST3 |
| Address: | Bromsberrow Way, Meir Park, Stoke On Trent ST3 |
| Bathrooms: | 2 |
| Bedrooms: | 4 |
Property Description
Supremely stunning 4/5 bedroom modern detached house which is an absolute credit to the current vendors who certainly know the secret formula to guarantee satisfying the most discerning of buyers. Located on a substantial plot at the head of a quiet cul-de-sac on the much sought after meir park development. Boasting larger than average proportioned accommodation throughout, this "show home" presented family home consists of a porch, entrance hall, spacious lounge, A further reception room, stylish and recently installed modern fitted kitchen diner, a bright and airy conservatory, utility room, downstairs WC. En-suite to the vast master bedroom and a further three double bedrooms. Off road parking to the front aspect for several vehicles, additional off road parking to the side leading to a double garage and a wrap around garden area. The spacious patio area lends itself for al-fresco dining and completes this beautiful home. Certainly should be viewed to appreciate the space, versatility and flexibility of the living accommodation on offer.
Porch (2.90m (9' 6") x 0.78m (2' 7"))
Enter the house via a UPVC sliding door, windows to the side, tiled floor and wall lights
Entrance Hall
UPVC double glazed door incorporating a side frosted window, high quality laminate flooring and under stair storage.
Lounge (4.00m (13' 1") x 6.30m (20' 8") max)
Spacious, bright and airy lounge with a UPVC double glazed bay window to the front aspect, carpet, electric vapour fire incorporated in a granite hearth with a white Adams style surround, radiator, coving, wall lights and blinds. Double doors lead into the Kitchen Diner.
Bed 5/Second Reception (4.00m (13' 1") x 4.50m (14' 9"))
Substantial second reception room with a UPVC double glazed bow fronted window, a further two side windows allow for natural light to flood in. Carpet and blinds.
Breakfast Kitchen/Diner (8.00m (26' 3") x 4.30m (14' 1") max)
What a fantastic way to entertain your guests in this absolutely stunning and recently installed high gloss modern fitted kitchen diner. Roll top work surface with matching splashbacks, a Franke sink, five ring gas burner with extractor fan over, integrated dishwasher, eye level electric double oven, courtesy under cupboard lighting, space for an American style fridge/freezer, larder style cupboards and draws, an island with overhead lighting. UPVC double glazed window to the rear, radiator and high quality laminate floor complete this impressive kitchen.
Utility Room (2.14m (7' 0") x 3.25m (10' 8"))
UPVC double glazed rear door, UPVC window, newly installed base and wall units, stainless steel bowl type sink, plumbing for a washing machine, wall mounted gas combi boiler, radiator and high quality laminate floor.
Cloak Room
UPVC double glazed frosted window to the side, close coupled WC, inset sink over vanity unit, tiled splashbacks, radiator, high quality laminate flooring
Breakfast Kitchen/Diner
High quality laminate flooring, patio doors leading to the conservatory
Conservatory (3.86m (12' 8") x 2.93m (9' 7"))
Brown on white UPVC double glazed windows to three sides, carpet, wall lights, door leading to rear patio/garden area
Stairs/Landing
Carpeted stairs with concealed courtesy lighting leading to the first floor, access to the insulated and partially boarded loft space.
Master Bedroom (4.10m (13' 5") x 6.60m (21' 8"))
Extremely impressive and most generous master bedroom, fitted wardrobes with concealed entrance door to a good sized en-suite, over head cupboard space, UPVC double glazed windows to both front and side, laminate flooring, two radiators.
En-Suite
UPVC frosted double glazed window to the rear, inset sink over fitted vanity unit, shower cubicle with wet wall panels, WC, radiator, vinyl floor covering
Bedroom 2 (3.10m (10' 2") x 3.70m (12' 2"))
UPVC double glazed window to the rear, fitted wardrobes with sliding mirror doors, carpet, radiator
Family Bathroom (2.79m (9' 2") x 2.50m (8' 2"))
UPVC double glazed window, inset sink over vanity unit, double ended panel bath with shower tap attachments, WC, large walk in shower enclosure with double shower heads, partially tiled, vinyl floor, radiator, storage cupboards, extractor fan.
Bedroom 3 (3.10m (10' 2") x 3.60m (11' 10"))
UPVC double glazed window to the front, carpet and radiator
Bedroom 4 (2.80m (9' 2") x 3.00m (9' 10"))
UPVC double glazed window to the front, fitted wardrobe and overhead cupboard, carpet and radiator.
Garage (4.90m (16' 1") x 5.50m (18' 1"))
Detached double garage with a pitched roof, electric up and over door, UPVC double glazed window and side access door.
Rear Garden
Block paved incorporating raised flower borders, gated side access and panelled fencing offers a good degree of privacy, external tap, double gates and off road parking
Off Road Parking
Block paving and additional slate offers ample off road parking to the front aspect, mature trees and shrubs.
Property Location
Similar Properties
Detached house For Sale Stoke-on-Trent Detached house For Sale ST3 Stoke-on-Trent new homes for sale ST3 new homes for sale Flats for sale Stoke-on-Trent Flats To Rent Stoke-on-Trent Flats for sale ST3 Flats to Rent ST3 Stoke-on-Trent estate agents ST3 estate agents



.jpeg)










