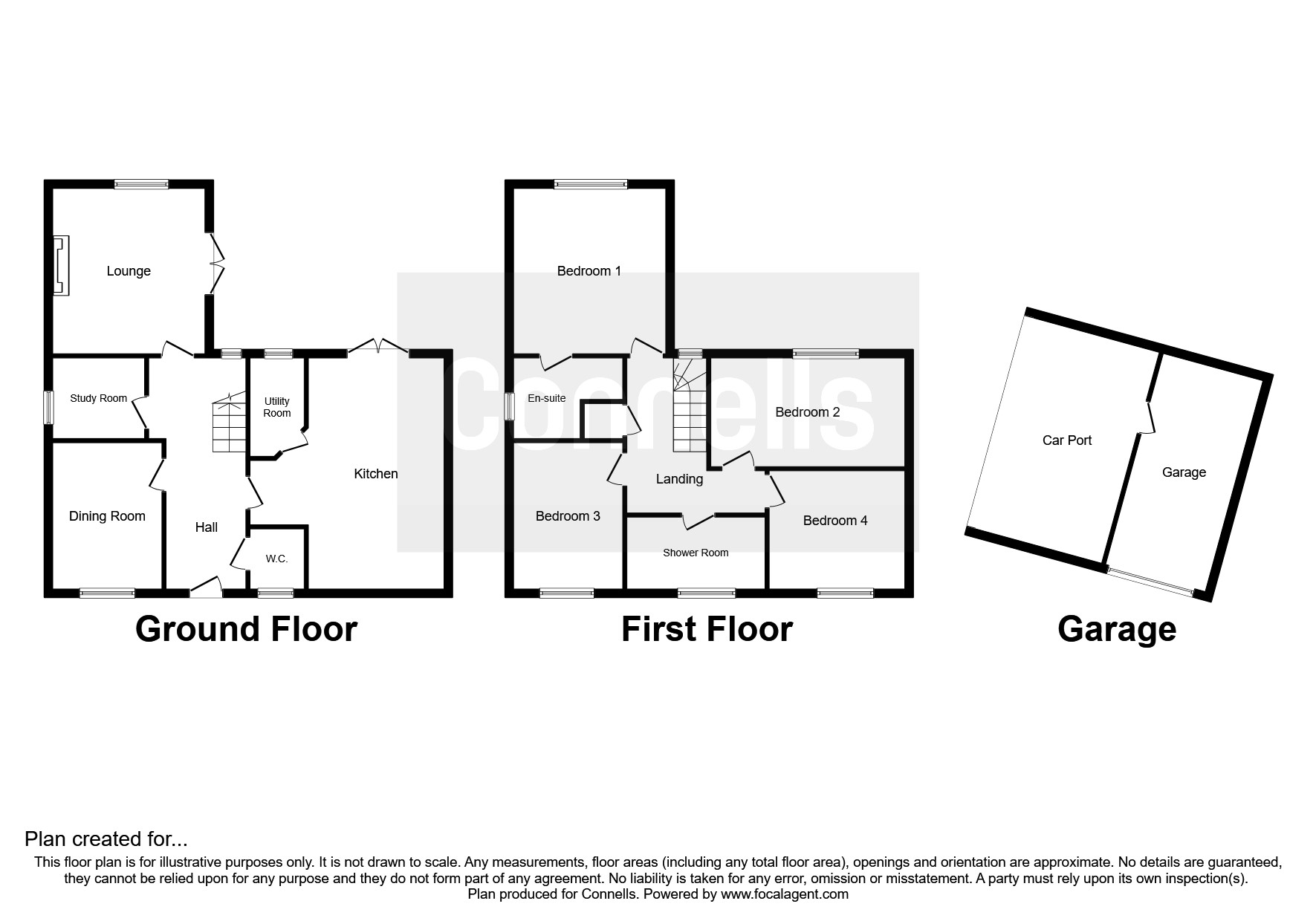4 Bedrooms Detached house for sale in Brook Close, Winterbourne Stoke, Salisbury SP3 | £ 525,000
Overview
| Price: | £ 525,000 |
|---|---|
| Contract type: | For Sale |
| Type: | Detached house |
| County: | Wiltshire |
| Town: | Salisbury |
| Postcode: | SP3 |
| Address: | Brook Close, Winterbourne Stoke, Salisbury SP3 |
| Bathrooms: | 1 |
| Bedrooms: | 4 |
Property Description
Summary
This non estate located brick and flint detached house is located within a minute of the A303 with its commuter routes to Amesbury, Andover and London. The property is located in a select development of individual properties including a thatched house and offers beautiful accommodation.
Description
This non estate located brick and flint detached house is located within a minute of the A303 with its commuter routes to Amesbury, Andover and London. The property is located in a select development of individual properties including a thatched house and offers beautiful accommodation to include a large kitchen/breakfast room together with separate dining room and study and living room with log burner. Viewings are highly recommended on this high specification home.
Large Reception Hall 18' 4" x 8' 2" ( 5.59m x 2.49m )
Sweeping staircase to first floor galleried landing, doors to all ground floor rooms, downlighter spots, radiator.
Cloakroom
Comprising a low level WC, pedestal wash hand basin, tiled surrounds, double glazed window, radiator.
Dining Room 11' 6" x 8' 8" ( 3.51m x 2.64m )
Downlighter spots, double glazed window, radiator.
Study 7' 3" x 6' 4" ( 2.21m x 1.93m )
Downlighter spots, double glazed window, radiator.
Sitting Room 13' 2" x 12' 2" ( 4.01m x 3.71m )
Marble fireplace with wood surround and log burner, dual aspect with double glazed window offering a delightful aspect over the garden with further french doors to the side patio.
Kitchen/ Breakfast Room 18' 4" x 11' ( 5.59m x 3.35m )
Comprising a single drainer sink unit with mixer taps, range of wall and base units with rolltop work surfaces and tiled surrounds, underlighting, built in and concealed dishwasher, built in and concealed fridge/freezer, built in oven, inset hob unit with concealed hood over, tiled floor, downlighter spots, double glazed window to front.
Breakfast Area
Double glazed french doors to the patio allowing for al fresco dining, tiled floor, downlighter spots, radiator.
Utility Room 7' 9" x 4' 3" ( 2.36m x 1.30m )
Comprising a single drainer sink unit set in work surface with base unit under, boiler, space for washing machine, downlighter spots, double glazed window.
Galleried Landing
23 ft being L shaped with access to loft space, built in airing cupboard, downlighter spots, radiator.
Master Bedroom 13' 2" x 12' ( 4.01m x 3.66m )
Downlighter spots, double glazed window, radiator.
En Suite
Comprising a shower cubicle with pedestal wash hand basin, low level WC, tiled surrounds, double glazed window, downlighter spots, radiator.
Bedroom Two 10' 8" x 9' 3" ( 3.25m x 2.82m )
Double glazed window with lovely view to the front over the old manor house, downlighter spots, radiator.
Bedroom Three 14' 5" x 8' 7" ( 4.39m x 2.62m )
Downlighter spots, double glazed window, radiator.
Bedroom Four 11' 5" x 8' 3" ( 3.48m x 2.51m )
Double glazed window with view to manor house, radiator.
Four Piece Bathroom
Comprising a panel enclosed bath with mixer taps and shower attachment, shower cubicle, pedestal wash hand basin, low level WC, tiled surrounds, downlighter spots, double glazed window, radiator.
Outside
Rear Garden
The garden is extensively laid to lawn with a good size patio area which is ideal for al fresco dining. There are also mature flower and shrub borders and a screened storage area hiding the oil tank. Further features include two water features, wood panel fencing, gated side access and external lighting.
Garage
Power and light and personal door to car barn, both are approached by a gravel driveway.
1. Money laundering regulations - Intending purchasers will be asked to produce identification documentation at a later stage and we would ask for your co-operation in order that there will be no delay in agreeing the sale.
2: These particulars do not constitute part or all of an offer or contract.
3: The measurements indicated are supplied for guidance only and as such must be considered incorrect.
4: Potential buyers are advised to recheck the measurements before committing to any expense.
5: Connells has not tested any apparatus, equipment, fixtures, fittings or services and it is the buyers interests to check the working condition of any appliances.
6: Connells has not sought to verify the legal title of the property and the buyers must obtain verification from their solicitor.
Property Location
Similar Properties
Detached house For Sale Salisbury Detached house For Sale SP3 Salisbury new homes for sale SP3 new homes for sale Flats for sale Salisbury Flats To Rent Salisbury Flats for sale SP3 Flats to Rent SP3 Salisbury estate agents SP3 estate agents



.png)










