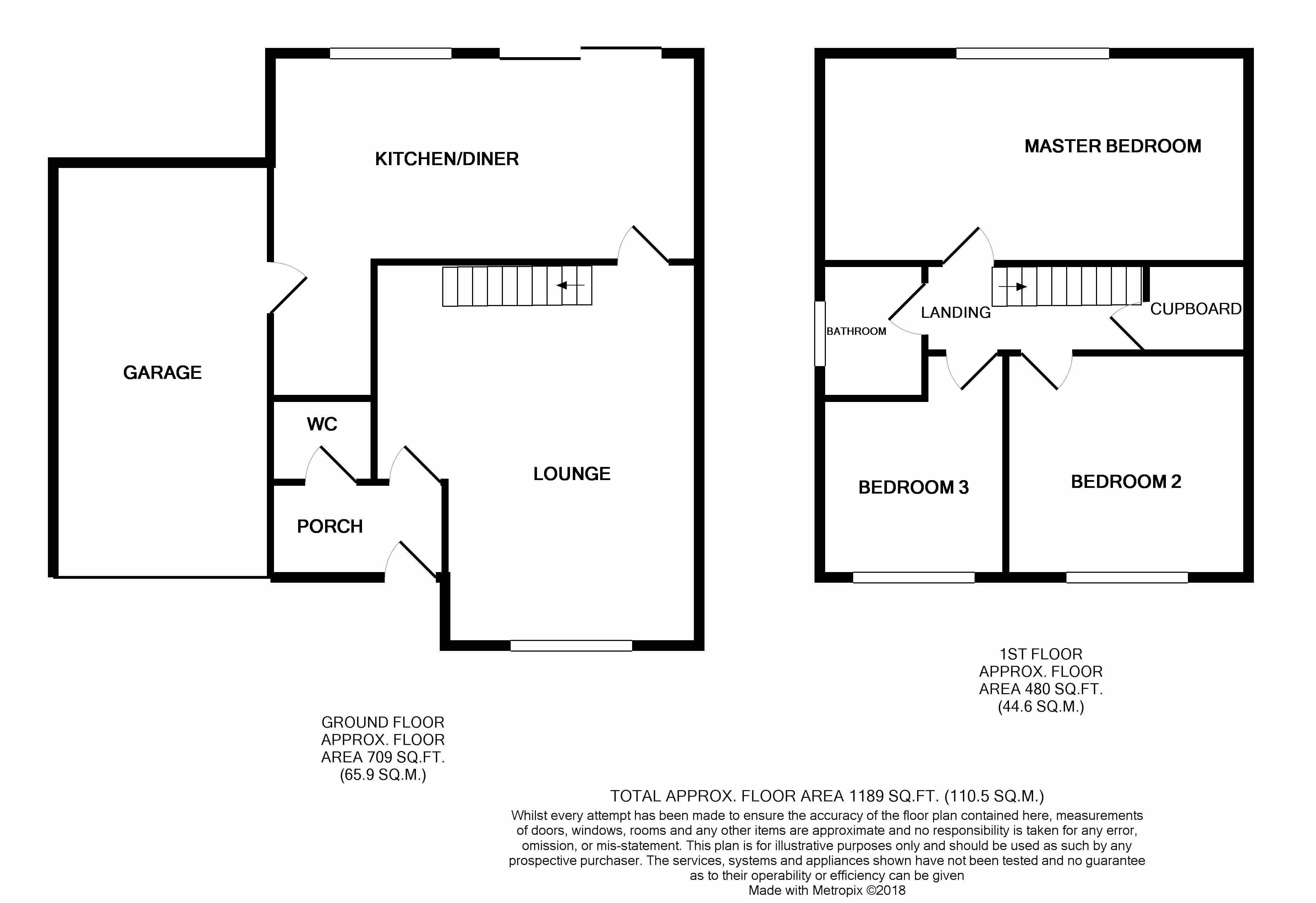3 Bedrooms Detached house for sale in Brook End, Haughton, Stafford ST18 | £ 250,000
Overview
| Price: | £ 250,000 |
|---|---|
| Contract type: | For Sale |
| Type: | Detached house |
| County: | Staffordshire |
| Town: | Stafford |
| Postcode: | ST18 |
| Address: | Brook End, Haughton, Stafford ST18 |
| Bathrooms: | 1 |
| Bedrooms: | 3 |
Property Description
Never mind Brook End, here is the end to your search! This property is currently undergoing a full refurbishment by the current owners and will be finished by the end of January with everything being brand new both inside and out! Inside the porch leads through to the lounge and ground floor WC with lighting to the ceiling and parquet tiled flooring. The lounge is the main reception room again with herringbone parquet flooring, a front facing window and stairs leading up to the first floor. The kitchen diner stretches across the rear of the property with dining area and a stunning navy blue fitted kitchen with utility area and wooden worktops to finish. There is a door from the utility area leading into the garage. Up on the first floor are three double bedrooms, all with new flooring and redecorated with a large storage cupboard above the stairs. This house has been finished with every tiny detail in mind and to the highest standard! Call us today, discuss the property and book in a viewing! We're excited about this one! Don't let it slip away.
Ground Floor
Entrance Hallway
A front-facing UPVC door with inset glazed panels opens into the entrance hallway where there is access to the ground floor WC and a door through to the lounge. The hallway benefits from having tiled parquet flooring, ceiling lighting and a radiator.
Guest WC
Having been fully refitted, the guest WC is fitted with a pedestal wash hand basin with a mixer tap above and a low level flush WC. The room is finished with brick tiling to half height with parquet tiled flooring, a chrome heated towel rail and recessed spotlights to the ceiling.
Lounge
This is a bright and airy room with front-facing UPVC bay window. The room is neutrally decorated with solid wood herringbone flooring and finished with a high level television connection point and a combination of ceiling and wall lighting. There are stairs rising to the first floor and door through to the kitchen diner to the rear.
Kitchen Diner
This room stretches the width of the house with UPVC double glazed sliding doors leading out to the rear garden and a rear-facing UPVC double glazed window. The kitchen area is fitted with navy blue matching base and wall units having two Neff ovens with sliding doors, a wine cooling fridge and plumbing for a dishwasher. The units are finished with wooden worktops having a composite sink with mixer tap inset fitted in front of the window and with a Neff ceramic hob. The boiler is mounted to the wall within one of the cupboards. The room opens up to the dining area.
Dining Area
The dining area is neutrally decorated with parquet flooring and ceiling lighting to finish.
Utility Area
The utility area is located towards the garage with direct access into the garage. Having space and plumbing for a washing machine and American style fridge freezer.
Garage
Stretching the length of the house, the garage is fitted with a high security roller door and finished with power and lighting.
First Floor
Landing
The landing has doors providing access to all first floor rooms and a large storage cupboard. There is a loft access hatch, carpet to the floor and ceiling lighting.
Master Bedroom
The master bedroom stretches the width of the house and is located to the rear with a UPVC double glazed window overlooking the rear garden. The room is neutrally decorated with carpet to the floor and finished with recessed spotlights to the ceiling and a radiator.
Bedroom Two
A second double bedroom located to the front of the property with a front-facing UPVC double glazed window. The room is finished with carpet to the floor, a high level television connection point, ceiling lighting and a radiator.
Bedroom Three
A third double bedroom located to the front of the property with a front-facing UPVC double glazed window. The room is finished with carpet to the floor, a high level television connection point, ceiling lighting and a radiator.
Bathroom
The bathroom is in the process of being fully refitted. There is a side-facing UPVC window and a ceiling light.
Exterior
To the front of the property there is a low maintenance garden mainly laid to lawn with a driveway to the side and mature shrubs planted to the borders. The majority of the garden is mainly laid to lawn. The borders are defined by mature hedges and shrubbery affording privacy to the garden.
Directions
From our Eccleshall office head down the High Street/B5026 and at the roundabout, take the third exit onto A519. At the roundabout, take the first exit onto Stafford Road/A5013. At the roundabout, take the second exit and continue onto Stafford Road/A5013. Turn right and continue onto Five Lanes Ends and continue onto Hextall Lane. Continue onto Brook Lane. Turn left onto Back Lane.
Continue onto Station Rd. Turn left onto Brazenhill Lane. Turn left onto Brook End and the property will be on the left.
Property Location
Similar Properties
Detached house For Sale Stafford Detached house For Sale ST18 Stafford new homes for sale ST18 new homes for sale Flats for sale Stafford Flats To Rent Stafford Flats for sale ST18 Flats to Rent ST18 Stafford estate agents ST18 estate agents



.png)











