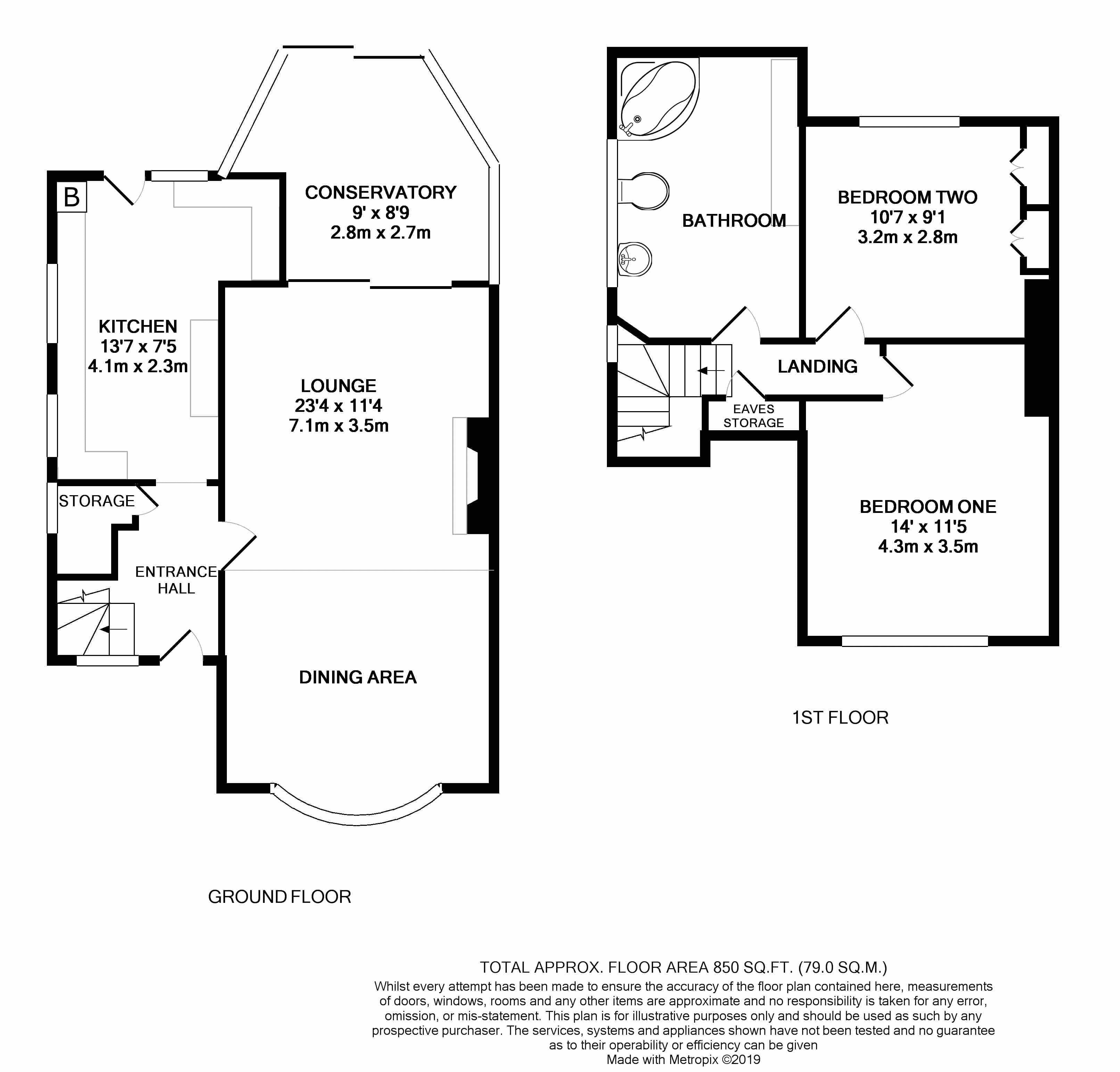2 Bedrooms Detached house for sale in Brook Road, Merstham, Redhill RH1 | £ 375,000
Overview
| Price: | £ 375,000 |
|---|---|
| Contract type: | For Sale |
| Type: | Detached house |
| County: | Surrey |
| Town: | Redhill |
| Postcode: | RH1 |
| Address: | Brook Road, Merstham, Redhill RH1 |
| Bathrooms: | 1 |
| Bedrooms: | 2 |
Property Description
Unique semi-detached home - Choices are delighted to present to the market this quaint home, boasting original wooden beams and character features throughout. Upon entering the property on the ground floor, you are greeted by the light entrance hall with large storage cupboard - ideal for housing coats and shoes. The dining room can be found to the front of the house, and sits open to the lounge, which both benefits from feature fireplaces. The large kitchen and conservatory complete the ground floor accommodation. The first floor offers two double bedrooms, one presenting built in wardrobe space, and a modern white suite bathroom with corner bath. To the front sits a driveway providing off street parking for several vehicles, a low maintenance lawn area and a side gate allowing access to the rear garden. The private rear garden offers a generously sized patio, and a substantial lawn area. This home has been unspoilt internally and externally, so there is a fantastic opportunity for you to add your own stamp on the interior design, with potential for an extension (stpp). Located on a highly sought after road in Merstham, this property is a 6 minute walk away from Merstham high street and train station. Which provides direct routes into London Victoria within 33 minutes. Merstham's regeneration scheme has provided the area with brand new facilities including a Co-op supermarket, pharmacy and community centre. First Steps Nursery, Merstham Primary and Merstham Park Schools are approximately a 10 minute walk away. Make sure you call our dedicated sales team now to arrange your viewing, as this character property is sure to sell quickly! EPC Rating E.
Draft Details Awaiting Vendor Approval
Entrance Hall
Double glazed window to front. Stairs rising to the first floor. Under stairs storage. Doors to:
Lounge (23' 4'' x 11' 4'' (7.11m x 3.45m))
Double glazed sliding doors to rear. Feature fireplace. Radiator. TV aerial socket. Power points. Wood laminate flooring. Open to:
Dining Area
Double glazed window to front. Radiator. Power points. Wood laminate flooring.
Kitchen (13' 7'' x 7' 5'' (4.14m x 2.26m))
Double glaze windows to side and rear. Double glazed patio door to rear. Fitted with a range of wall and base level units with complementary work surfaces over. Stainless steel sink/drainer. Space for oven, hob, fridge/freezer and washing machine. Boiler. Part tiled walls. Tiled flooring.
Conservatory (9' 8'' x 9' 0'' (2.94m x 2.74m))
White UPVC double glazed. Double glazed sliding doors to rear. Radiator.
First Floor Landing
Eaves storage. Doors to:
Bedroom One (14' 0'' x 11' 5'' (4.26m x 3.48m))
Double glazed window to front. Ceiling fan. Radiator. Power points.
Bedroom Two
Double glazed window to rear. Radiator. Two built in wardrobes. Power points.
Bathroom
Double glazed window to side. Fitted with a white suite comprising; panel enclosed corner bath with shower over, pedestal wash basin and low level WC. Fully tiled walls. Vinyl flooring.
Front Garden
Driveway with parking for several cars. Side gate. Lawn area. Outside light.
Rear Garden
Mainly laid to lawn. Flower/shrub borders. Mature trees. Patio area. Enclosed by fencing.
Tenure
Freehold.
Property Location
Similar Properties
Detached house For Sale Redhill Detached house For Sale RH1 Redhill new homes for sale RH1 new homes for sale Flats for sale Redhill Flats To Rent Redhill Flats for sale RH1 Flats to Rent RH1 Redhill estate agents RH1 estate agents



.png)


