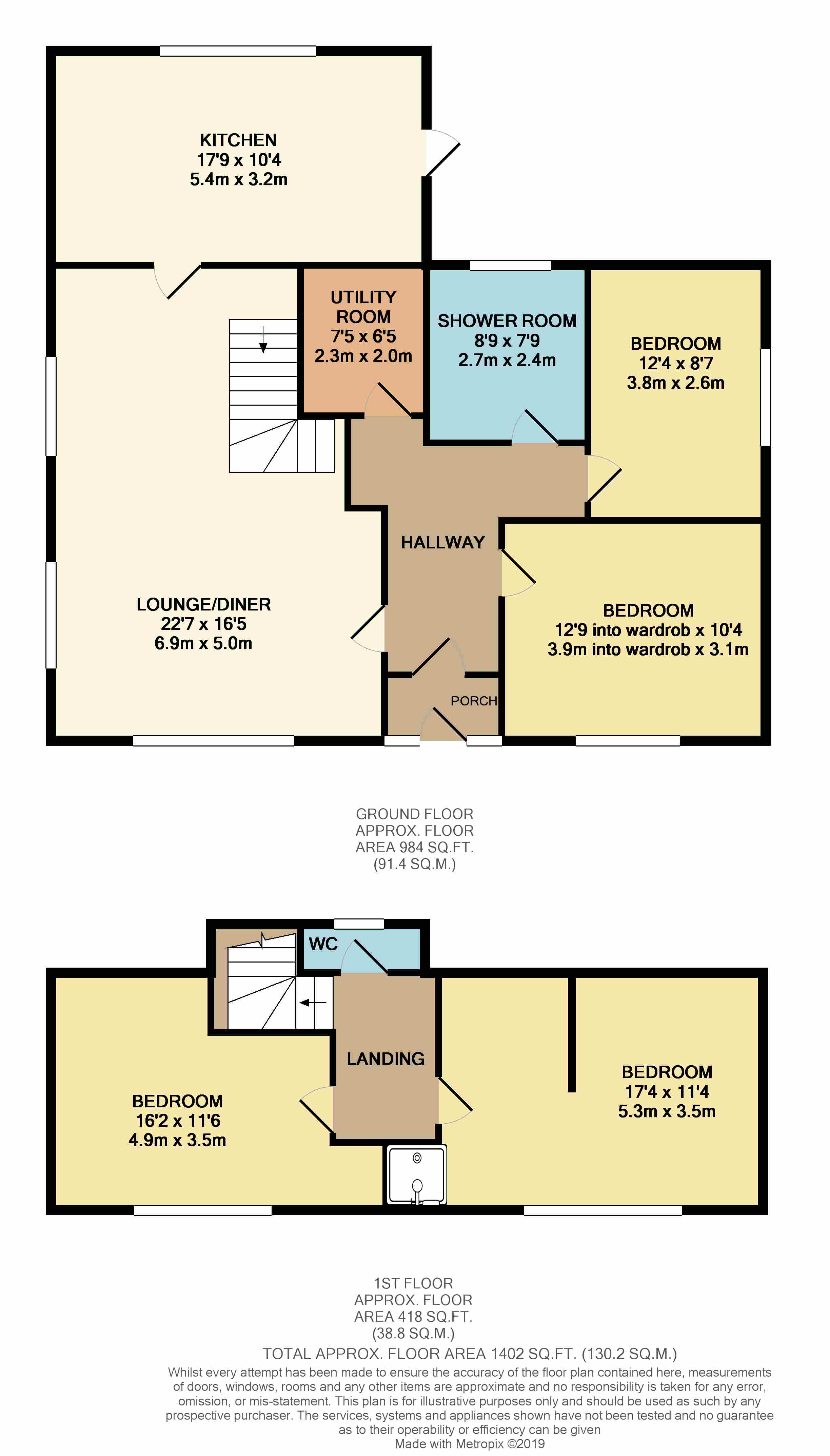4 Bedrooms Detached house for sale in Brookfield Avenue, Bolton, Lancashire BL2 | £ 345,000
Overview
| Price: | £ 345,000 |
|---|---|
| Contract type: | For Sale |
| Type: | Detached house |
| County: | Greater Manchester |
| Town: | Bolton |
| Postcode: | BL2 |
| Address: | Brookfield Avenue, Bolton, Lancashire BL2 |
| Bathrooms: | 1 |
| Bedrooms: | 4 |
Property Description
We are pleased to bring to the market this deceptively spacious family detached Dorma-Bungalow, located in the sought after village of Ainsworth. Immaculately presented throughout with internal viewing highly recommended to appreciate the spacious and flexible accommodation; with fantastic external views over fields. Offered for sale with no onward chain the property comprises, entrance vestibule, hallway, open plan lounge diner, modern well fitted kitchen with granite worktops and spacious island working areas, utility room, four spacious bedrooms over two floors, modern bathroom downstairs and WC/separate shower upstairs. Externally the property offers gardens to three sides with a large driveway for several cars; providing access to a larger than average garage. The property is double glazed, central heated with 11 solar panels roof mounted.
Entrance Porch & Hall
External door to the front, two double glazed windows, tiled flooring door to the hallway with two radiators.
Open Plan Lounge & Diner (6.88m x 5m)
Double glazed windows, three radiators, stairs to first floor, coving, spotlights.
Kitchen (5.4m x 3.15m)
The Kitchen comprises of matching wall and base units, with integrated fridge, electric hob and double oven, with granite work surfaces; a granite topped island with base units. A discrete wall mounted boiler, large radiator and double glazed window, with floor tiling throughout the kitchen and utility room.
Utility Room (2.26m x 1.96m)
Plumbed for washing machine, radiator.
Bedroom (3.89m x 3.15m)
Double glazed window to the front, radiator, fitted sliding wardrobes.
Bedroom (3.76m x 2.62m)
Double glazed window, radiator, fitted wardrobes.
Shower Room (2.67m x 2.36m)
Three piece modern suite comprising of walk in shower, wc and inset sink to vanity unit. Tiled to exposed area, tiled flooring, radiator, heated towel rail, double glazed window.
Landing
Oak bannister with glass panels.
Separate wc
Low level wc, inset sink to vanity unit, double glazed window.
Bedroom (4.93m x 3.5m)
Double glazed window to the front, radiator, fitted built in wardrobes and a shower cubicle.
Bedroom (5.28m x 3.45m)
Double glazed window, radiator, fitted wardrobes, velux window.
Gardens
There is a flagged and gravelled garden to the front, flagged enclosed rear garden with access to the side and a lawned garden to the side, surrounded by a small wall. There is a driveway providing off road parking for several cars and leading to a larger than average detached garage with electric up and over door, double glazed window to the side, external door with power and light.
Property Location
Similar Properties
Detached house For Sale Bolton Detached house For Sale BL2 Bolton new homes for sale BL2 new homes for sale Flats for sale Bolton Flats To Rent Bolton Flats for sale BL2 Flats to Rent BL2 Bolton estate agents BL2 estate agents



.png)











