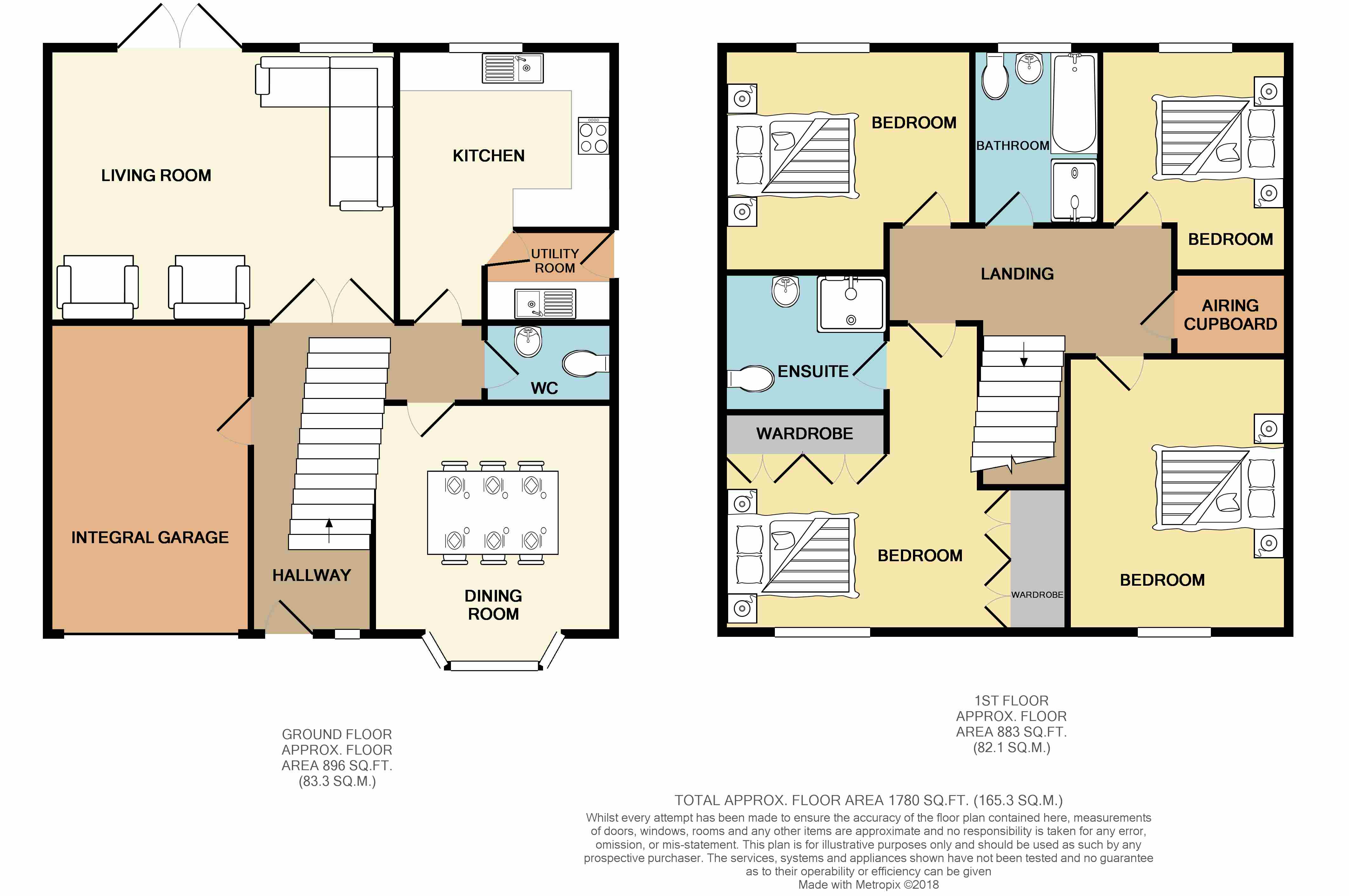4 Bedrooms Detached house for sale in Brookfield Lane, Clayton-Le-Woods, Chorley PR6 | £ 285,000
Overview
| Price: | £ 285,000 |
|---|---|
| Contract type: | For Sale |
| Type: | Detached house |
| County: | Lancashire |
| Town: | Chorley |
| Postcode: | PR6 |
| Address: | Brookfield Lane, Clayton-Le-Woods, Chorley PR6 |
| Bathrooms: | 2 |
| Bedrooms: | 4 |
Property Description
Outside front Double width driveway and lawn with pathway leading to front door. Garage with up and over door.
Hallway Entrance hallway with stairs leading to first floor, ceiling light point and radiator. Door leading to garage, double doors to lounge and further doors to kitchen, dining room and cloakroom.
Lounge 14' 9" x 16' 0" (4.5m x 4.9m) Larger than average lounge with patio doors to garden and further double glazed window. 2 x ceiling light points, radiator and double doors to hallway.
Dining room 11' 9" x 12' 9" (3.6m x 3.9m) Great size dining room with double glazed bay window to front, ceiling light point and radiator.
Kitchen 14' 5" x 11' 1" (4.4max m x 3.4m) Double glazed window to rear. A range of wall and base units in while and contrasting black. Integrated fridge/freezer, dishwasher and double oven. 4 ring gas hob with extractor fan over. Vinyl flooring and ceiling light point. Panelled door to utility room.
Utility room Door to side access, base units with stainless steel sink and drainer, ceiling light point and vinyl flooring.
First floor Stairs leading to fist floor landing with panelled doors to bedrooms and bathroom. Further door to spacious airing cupboard.
Master bedroom 13' 1" x 14' 1" (4.0m x 4.3 maxm) Large master bedroom with fitted wardrobes to two walls. Double glazed window to front, ceiling light point and radiator. Door to en-suite.
En suite Three piece bathroom suite with enclosed shower cubicle, low level WC and wash hand basin. Vinyl flooring, ceiling light pint and double glazed window to side.
Bedroom two 12' 9" x 11' 1" (3.9m x 3.4m) Another great size bedroom with double glazed window to rear, ceiling light point and radiator.
Bedroom three 12' 1" x 9' 6" (3.7m x 2.9m) Another great size bedroom with double glazed window to front, ceiling light point and radiator.
Bedroom four 8' 10" x 12' 9" (2.7m x 3.9m) Another great size bedroom with double glazed window to rear, ceiling light point and radiator.
Family bathroom 10' 5" x 7' 6" (3.2m x 2.3m) Larger than average bathroom with four piece bathroom suite including double shower cubicle, low level bath, wash hand basin and WC. Vinyl flooring, double glazed window to rear and ceiling light point.
Garage The garage is accessed from the hallway and via up and over door to the front with ceiling light point and power.
Garden Large rear garden laid to lawn and fenced to all sides with patio leading from the lounge.
Property Location
Similar Properties
Detached house For Sale Chorley Detached house For Sale PR6 Chorley new homes for sale PR6 new homes for sale Flats for sale Chorley Flats To Rent Chorley Flats for sale PR6 Flats to Rent PR6 Chorley estate agents PR6 estate agents



.png)











