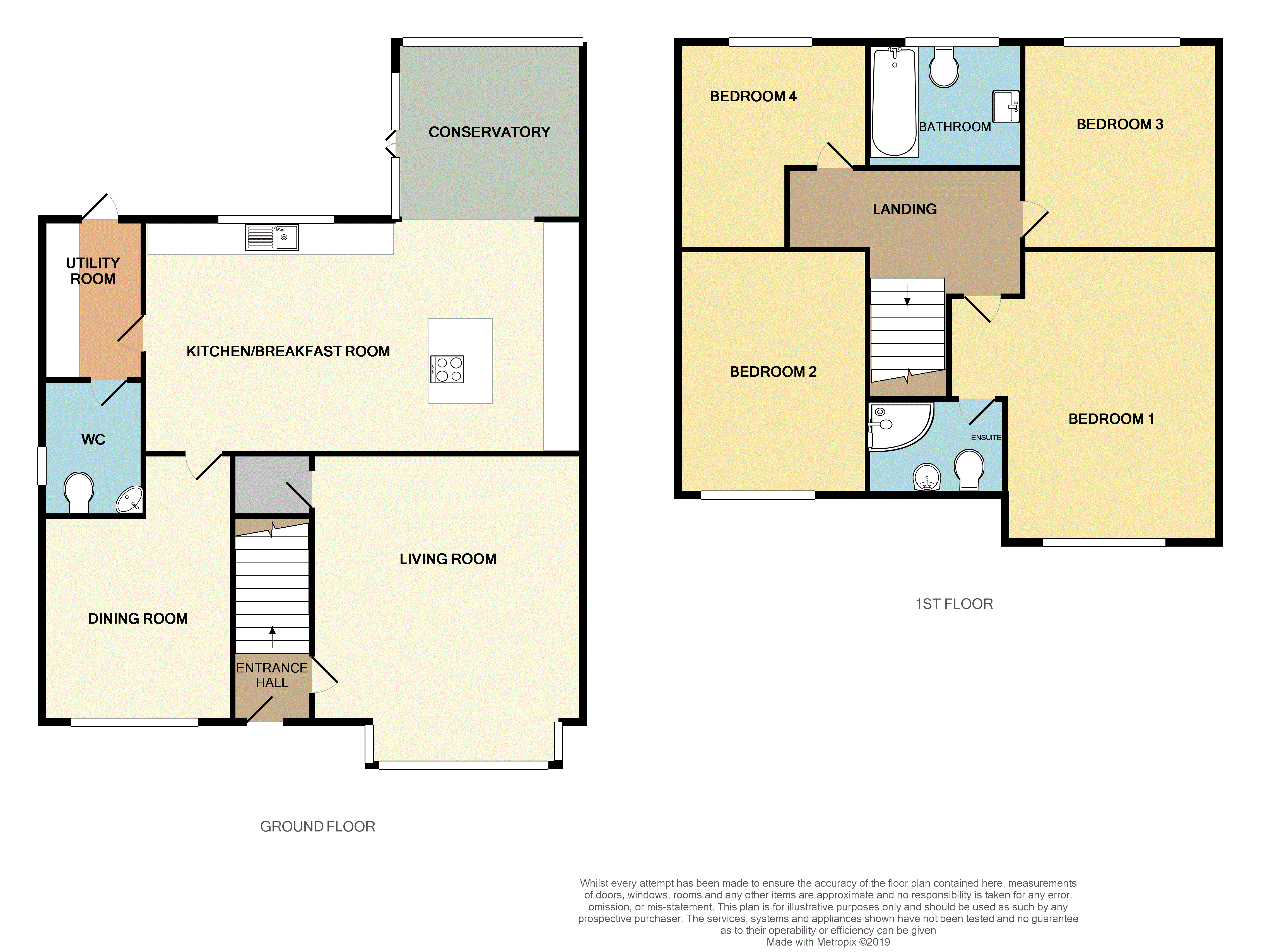4 Bedrooms Detached house for sale in Brookfield Way, Heanor, Derbyshire DE75 | £ 260,000
Overview
| Price: | £ 260,000 |
|---|---|
| Contract type: | For Sale |
| Type: | Detached house |
| County: | Derbyshire |
| Town: | Heanor |
| Postcode: | DE75 |
| Address: | Brookfield Way, Heanor, Derbyshire DE75 |
| Bathrooms: | 0 |
| Bedrooms: | 4 |
Property Description
*new* Beautifully presented four bedroom detached property on a very desirable estate close to local schools, shops, amenities and transport links. This property compromise of a spacious lounge, newly fitted breakfast kitchen, utility, downstairs WC, conservatory, converted garage, four generous bedrooms the master with a newly fitted ensuite, newly fitted family bathroom, spacious driveway and large rear garden making this a ideal family forever home. No upward chain. Draft details - awaiting approval
The Details
Entrance Hall
Composite door to front elevation, fitted carpet, stairs to first floor, radiator to side elevation.
Living Room (13' 5" x 13' 9" (4.1m x 4.2m))
Laminate flooring, TV point, wall mounted electric fire, store cupboard, uPVC double glaze bay window to front elevation, radiator to front elevation.
Breakfast Kitchen (20' 4" x 9' 6" (6.2m x 2.89m))
Tiled flooring, fitted wall and base units, fitted one and half bowl sink and drainer, free standing island with breakfast bar area and fitted oven, microwave and four ring gas hob, integrated dishwasher, space for fridge/freezer, built in combi heater, spotlights, uPVC double glazed window to rear elevation, opening to:
Conservatory (10' 0" x 11' 6" (3.05m x 3.5m))
Fully glazed, polypropylene roof, TV point, wall lights, uPVC double glazed french doors to side elevation, radiator to rear elevation.
Utility Room
Tiled flooring, fitted wall units, space and plumbing for washing machine and dryer, part glazed uPVC door to rear elevation, radiator to front elevation, internal door to:
WC
Tile flooring, WC, fitted hand wash basin, uPVC double glazed window to side elevation, radiator to side elevation.
Dining Room (7' 10" x 17' 9" (2.39m x 5.4m))
Fitted carpet, storage cupboard with house boiler, spotlights, uPVC double glazed window to front elevation, radiator to side elevation.
First Floor
Landing
Fitted carpet, access to loft.
Bedroom 1 (13' 5" x 11' 2" (4.09m x 3.4m))
Fitted carpet, TV point, storage cupboard, uPVC double glazed window to front elevation, radiator to front elevation.
Ensuite
Wooden flooring, walk in shower cubicle, WC, fitted hand wash basin, part tiled splashbacks, uPVC double glazed window to front elevation, radiator to front elevation.
Bedroom 2 (8' 9" x 14' 0" (2.67m x 4.27m))
Laminate flooring, TV point, uPVC double glazed window to front and side elevation, radiator to front elevation.
Bedroom 3 (10' 6" x 11' 10" (3.2m x 3.6m))
Fitted carpet, TV point, uPVC double glazed window to rear elevation, radiator to rear elevation.
Bedroom 4 (8' 6" x 8' 6" (2.6m x 2.6m))
Laminate flooring, TV point, uPVC double glazed window to rear elevation, radiator to rear elevation.
Bathroom
Wooden flooring, panelled bath with wall mounted shower and fitted shower screen, part tiled splashbacks WC, fitted hand wash basin, uPVC double glazed window to rear elevation, wall mounted heated towel rail.
Outside
The property is set back from the road with a pebbled area to the side and very large driveway providing amples of off-road parking and gated access to the rear garden.
The rear garden is fully enclosed fence to its borders and a conifer hedge to the rear. There is a large decking area which leads on to the very spacious lawn area.
Property Location
Similar Properties
Detached house For Sale Heanor Detached house For Sale DE75 Heanor new homes for sale DE75 new homes for sale Flats for sale Heanor Flats To Rent Heanor Flats for sale DE75 Flats to Rent DE75 Heanor estate agents DE75 estate agents



.png)





