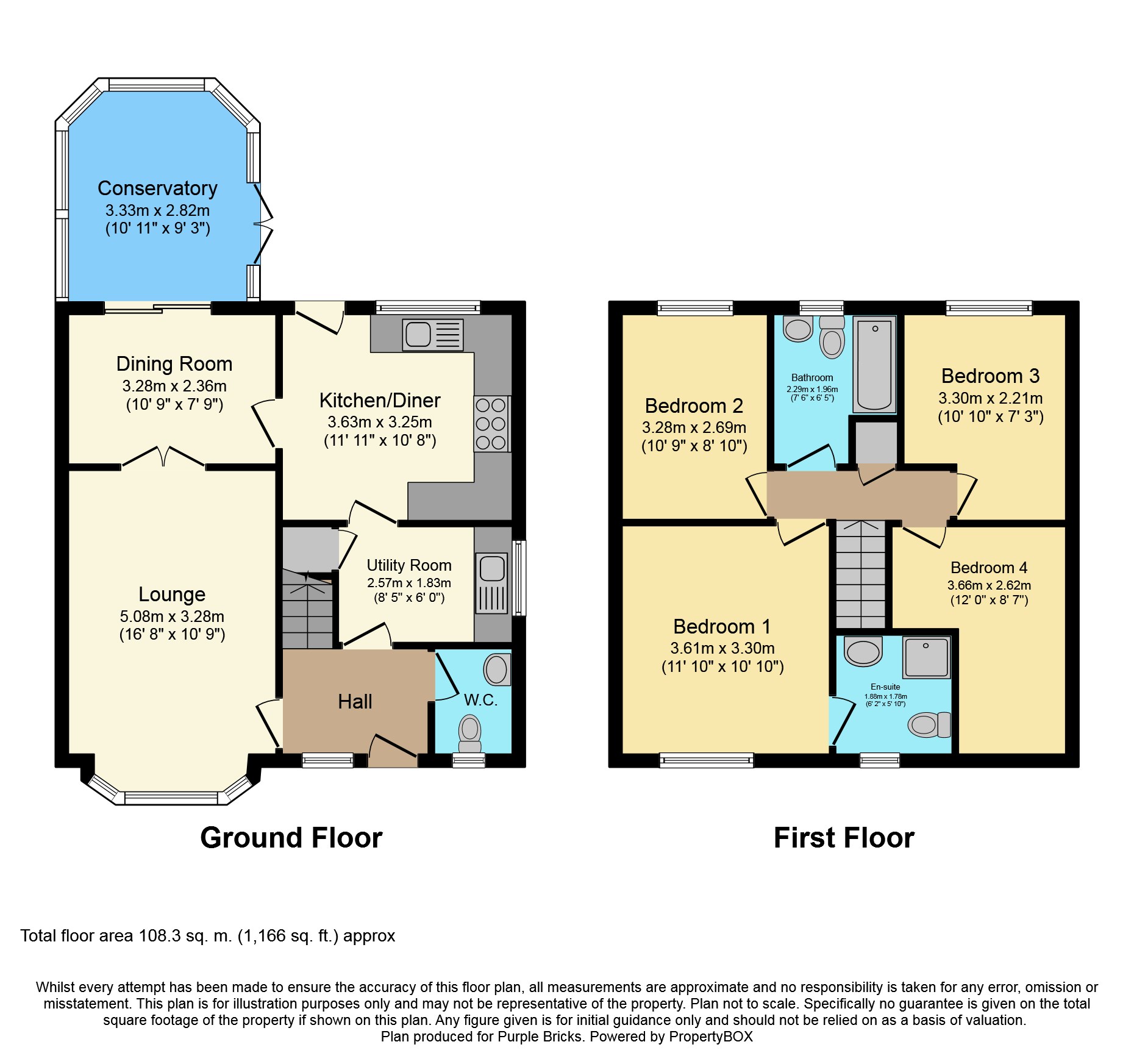4 Bedrooms Detached house for sale in Brooklands, Bolton BL6 | £ 240,000
Overview
| Price: | £ 240,000 |
|---|---|
| Contract type: | For Sale |
| Type: | Detached house |
| County: | Greater Manchester |
| Town: | Bolton |
| Postcode: | BL6 |
| Address: | Brooklands, Bolton BL6 |
| Bathrooms: | 1 |
| Bedrooms: | 4 |
Property Description
Four Bedroom Detached Family Home - Beautiful Condition - Detached Garage & Multi Car Driveway - En-Suite Master Bedroom - Freehold
A detached four bedroom family home ideally situated in the centre of Horwich on the quiet and popular cul-de-sac of Brooklands. Sat on a well sized plot, the home is the largest style on the cul-de-sac and has recently been maintained to a high standard throughout by the current vendor. It is ideally located close to the centre of Horwich and excellent for access to the M61 motorway, Horwich Parkway/Blackrod train station and well renowned schools.
The home comprises of entrance hallway with down-stairs wc, door leading into a spacious lounge with bay window overlooking the front garden and double doors leading into the light and spacious dining room with patio doors leading to the conservatory with access to the rear garden. The kitchen offers a range of wall and base units, off the kitchen is the utility room.
To the first floor is the large master bedroom overlooking the front which benefits from both fitted wardrobes and a en-suite shower room. There is also another double bedroom overlooking the front and another two double bedrooms overlooking the rear respectively. They are all complimented by a family bathroom.
Externally there is a large multi car driveway at the front and lawned garden and access to the garage by remote control. To the rear is a very well sized and private south facing garden with separate lawn and patio area a real must see!
Four bedroom homes which have been finished to this standard rarely come on the market for sale. Please book your viewings online to arrange a viewing!
Entrance Hallway
UPVC Door to the front aspect, beautiful parquet flooring, coved, double radiator, staircase to the first floor.
Downstairs Cloakroom
Double glazed window to the front aspect, sink vanity unit, low level wc, stone tiles.
Lounge
16'8 x 16'9
Double glazed bay window to the front aspect, beautiful living flame gas fire with marble fire surround, double radiator, coved, double doors leading to-
Dining Room
10'9 x 7'9
Patio doors to the rear aspect leading to the conservatory, single radiator, stone tiles, coved.
Conservatory
10'11 x 9'3
Double glazed surround, 2 x double glazed doors leading to the garden, Italian tiles.
Kitchen/Diner
11'11 x 10'8
Double glazed window to the rear aspect, double glazed door to the rear aspect offering access to the rear garden, selection of wall and base units complimented by work surfaces, one and half sink unit with mixer tap, 4 hob gas cooker with built in electric oven and extractor fan, spot lights, single radiator, american fridge freezer included.
Utility Room
8'5 x 6'0
Double glazed window to the side aspect, one and half sink unit with mixer tap, double radiator, stone tiles, under-stairs storage, washer and dryer point.
Landing
Loft access which is boarded, power point, pull down ladders, storage cupboard.
Master Bedroom
11'10 x 10'10
Double glazed window to the front aspect, laminate flooring, single radiator, fitted wardrobes, drawers, dresser unit, access to-
Master En-Suite
5'10 x 6'2
Double glazed window to the front aspect, low level wc, sink hand basin, shower, splash tiles, single radiator.
Bedroom Two
10'9 x 8'10
Double glazed window to the fear aspect, single radiator.
Bedroom Three
10'10 x 7'3
Double glazed window to the rear aspect, laminate flooring, single radiator.
Bedroom Four
12'0 x 8'7 (max)
Double glazed window to the front aspect, single radiator.
Family Bathroom
6'5 x 7'6
Double glazed window to the rear aspect, low level wc, sink hand basin, panelled bath, single radiator, tiled surround
Front Garden
Multi car drive which could fit 3 cars on, mainly laid to lawn with a small selection of trees, access to the rear garden.
Rear Garden
Beautifully landscaped garden a real must view! Laid to lawn, decorative water feature, patio area, electrics and outside lighting, access to detached garage.
Property Location
Similar Properties
Detached house For Sale Bolton Detached house For Sale BL6 Bolton new homes for sale BL6 new homes for sale Flats for sale Bolton Flats To Rent Bolton Flats for sale BL6 Flats to Rent BL6 Bolton estate agents BL6 estate agents



.png)











