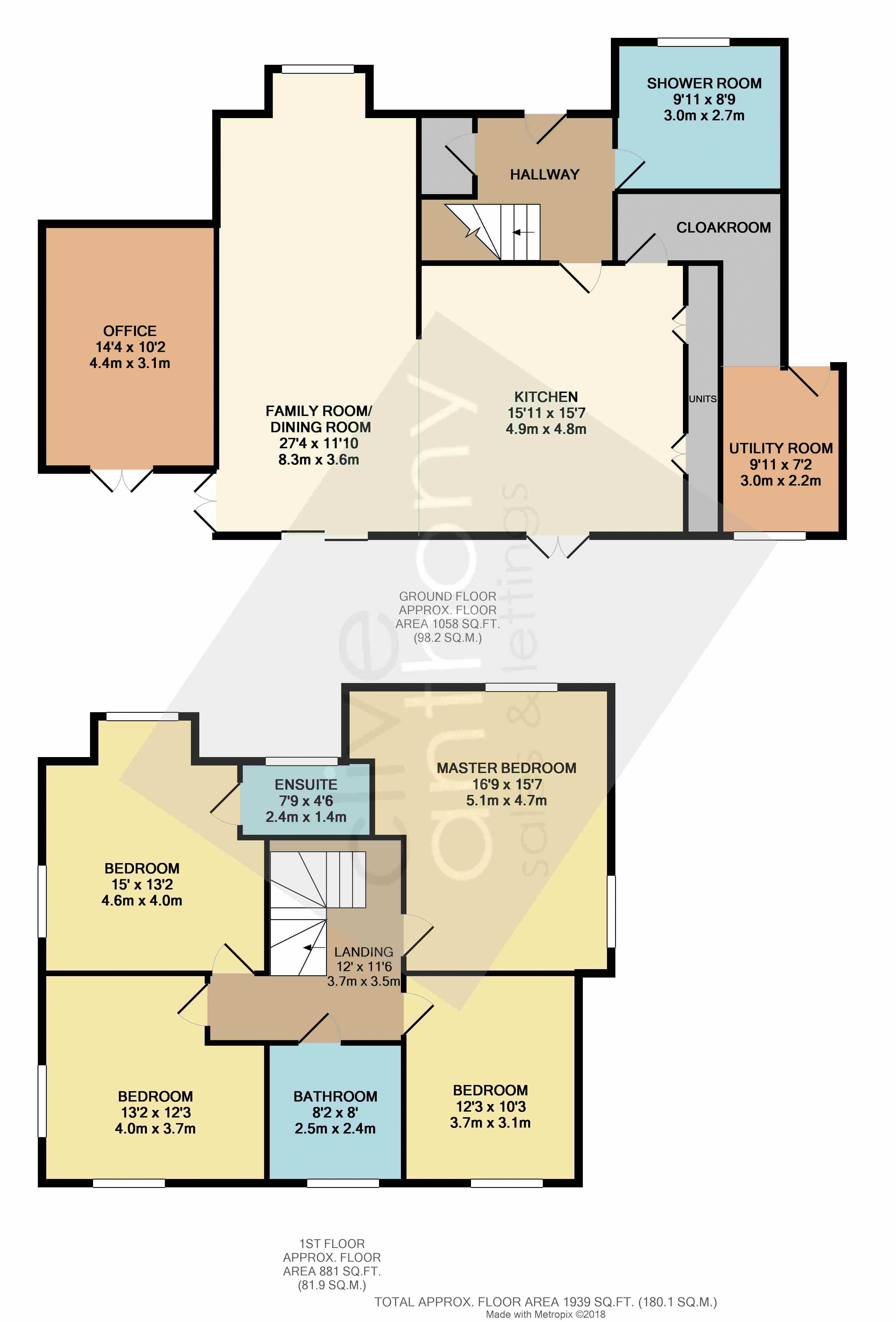4 Bedrooms Detached house for sale in Brookmoor Road, Prestwich, Manchester M25 | £ 485,000
Overview
| Price: | £ 485,000 |
|---|---|
| Contract type: | For Sale |
| Type: | Detached house |
| County: | Greater Manchester |
| Town: | Manchester |
| Postcode: | M25 |
| Address: | Brookmoor Road, Prestwich, Manchester M25 |
| Bathrooms: | 3 |
| Bedrooms: | 4 |
Property Description
Clive Anthony are delighted to offer for sale this extended detached family home situated in the heart of Prestwich Village making it ideal for local bars, restaurants as well as the metro link and easy access onto the motorway networks. The property has been re configured from the original and is tastefully and beautifully presented with high quality fixtures and fittings showing the current vendors attention to detail. The property briefly comprises of entrance hall, stunning open plan lounge/Diane Berry 'Alno' kitchen, ground floor shower room/WC, cloak room, utility room, office/family room which has its own entrance making it ideal for a home business with visiting clients. To the first floor there are four double bedrooms, the fourth bedroom is currently used as a dressing room, an en suite shower room/WC plus a family bathroom. Most of the ground floor benefits from under floor heating. There is a driveway to the front for off road parking with a beautiful low maintenance rear garden which includes a covered patio and a composite decked patio. Properties of this calibre do not often come to the market and a viewing is essential to appreciate all this home has to offer.
Ground Floor
The entrance hall is complemented with high gloss tiled flooring with under floor heating, large cloaks/storage cupboard. The ground floor shower room/WC includes a large walk in shower cubicle with two shower heads, WC and wash hand basin, high gloss tiled floor with under floor heating. The Diane Berry 'Alno' kitchen includes fitted quality units and incorporates Neff oven and microwave, Miele dishwasher, large wine fridge, integrated fridge and freezer drawer, automatic opening wall unit, large centre island incorporating breakfast bar with Corrian surface, automatic pop up plugs, sink unit with Quooker taps which include a boiling water tap, high gloss tiled floor with under floor heating, sliding opening doors and french patio doors onto the garden. This is open plan to the lounge making a fantastic space for entertaining as well as for every day living. The lounge includes a feature built in electric fire on remote control, built in TV (optional extra), ample space for sofas and further furniture. The cloaks/utility room includes a large area for coat hanging and storage as well as ample wall/base units with space for a washer and dryer, laminate wood effect flooring. The office/TV room has a separate entrance at the front of the house making it ideal for a home business with its own access for visiting clients.
First Floor
The landing gives loft access. The master bedroom is an exceptionally large double bedroom with ample space for furniture and with carpeted flooring. The second bedroom is also a large double bedroom and has its own en suite shower room with walk in shower, WC and wash hand basin, part complementary tiled walls and attractive flooring. The third and fourth bedroom are again double rooms with carpeted flooring. The fourth bedroom is currently used as a dressing room. The family bathroom is a modern white three piece suite and incorporates panelled bath wash hand basin and WC, part complementary tiled walls and attractive flooring.
Outside
Attractive front garden with a driveway for off road parking. Attractive low maintenance rear which has been designed for relaxing as well as for entertaining with a covered patio area to shield you from the rain.
Additional Information
Gas fired central heating system
The vendor informs us the property is Leasehold 999 years with a ground rent of £240 per annum approx. (subject to the usual planning permissions)
The loft is accessed off the landing which the vendor informs us is insulated
Council Tax Band F.
Property Location
Similar Properties
Detached house For Sale Manchester Detached house For Sale M25 Manchester new homes for sale M25 new homes for sale Flats for sale Manchester Flats To Rent Manchester Flats for sale M25 Flats to Rent M25 Manchester estate agents M25 estate agents



.png)











