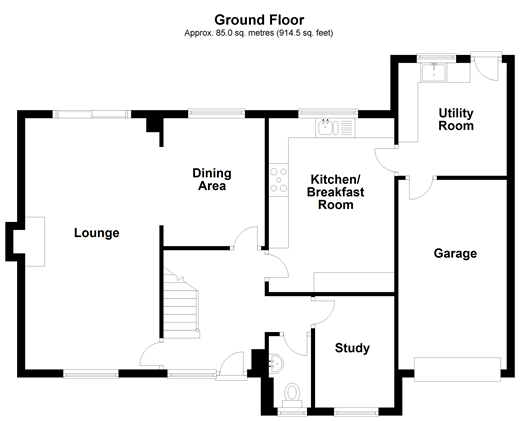4 Bedrooms Detached house for sale in Brookside, Ashington, West Sussex RH20 | £ 485,000
Overview
| Price: | £ 485,000 |
|---|---|
| Contract type: | For Sale |
| Type: | Detached house |
| County: | West Sussex |
| Town: | Pulborough |
| Postcode: | RH20 |
| Address: | Brookside, Ashington, West Sussex RH20 |
| Bathrooms: | 2 |
| Bedrooms: | 4 |
Property Description
Some properties don't give anything away on the outside what they have inside, and this detached family home would be one of them. Tucked away in a cul-de-sac within this popular and friendly village, this house has plenty of space. Perfect for any growing family or buyers who like a generous size home.
There is the all-important kitchen/breakfast room which has been updated with white, high shine units and integrated appliances, with a large window from which you can see into the rear garden, ideal if you have children, as you can watch them play whilst preparing meals. There is a separate dining area for more formal dining.
There is a surprising character and charm about this property, especially in the large lounge which has dual aspect, allowing light to flood in and with wooden flooring on the ground floor which looks great and is practical too.
The study will be useful if you work from home, or maybe for children to do their homework in. Simply close the door and shut yourself away from any households distractions.
With an en-suite shower room to bedroom one you can shower in peace leaving the family bathroom to serve the remaining three bedrooms.
With a garage and driveway and enclosed rear garden, this house has everything you will want in a home to suit you for many happy years to come.
What the Owner says:
We bought the house ten years ago wanting to move out of Brighton for a quieter, village environment and more space. We'd heard good things about Ashington in terms of its schools, its amenities and it's accessibility for Horsham, Worthing and London. We have always found living in the village a welcoming experience and our children have enjoyed growing up here.
There's a real variety of countryside walks and beautiful areas to explore and the village has an excellent pub.
We have improved all aspects of the house, enabling us to accommodate the changing needs of our family, while providing a quiet & safe environment.
Room sizes:
- Entrance Hall
- Lounge 21'10 x 11'2 (6.66m x 3.41m)
- Dining Area 10'7 x 10'7 (3.23m x 3.23m)
- Kitchen/Breakfast Room 14'5 x 10'2 (4.40m x 3.10m)
- Utility Room 9'5 x 9'0 (2.87m x 2.75m)
- Study 9'3 x 6'6 (2.82m x 1.98m)
- Cloakroom
- Landing
- Family Bathroom
- Bedroom 1 12'8 x 11'9 up to fitted wardrobes (3.86m x 3.58m)
- En-Suite Shower Room
- Bedroom 2 11'6 x 11'3 into fitted wardrobes (3.51m x 3.43m)
- Bedroom 3 12'8 x 8'7 (3.86m x 2.62m)
- Bedroom 4 9'0 x 7'9 (2.75m x 2.36m)
- Garage
- Driveway
- Front Garden
- Rear Garden
The information provided about this property does not constitute or form part of an offer or contract, nor may be it be regarded as representations. All interested parties must verify accuracy and your solicitor must verify tenure/lease information, fixtures & fittings and, where the property has been extended/converted, planning/building regulation consents. All dimensions are approximate and quoted for guidance only as are floor plans which are not to scale and their accuracy cannot be confirmed. Reference to appliances and/or services does not imply that they are necessarily in working order or fit for the purpose.
Property Location
Similar Properties
Detached house For Sale Pulborough Detached house For Sale RH20 Pulborough new homes for sale RH20 new homes for sale Flats for sale Pulborough Flats To Rent Pulborough Flats for sale RH20 Flats to Rent RH20 Pulborough estate agents RH20 estate agents



.jpeg)










