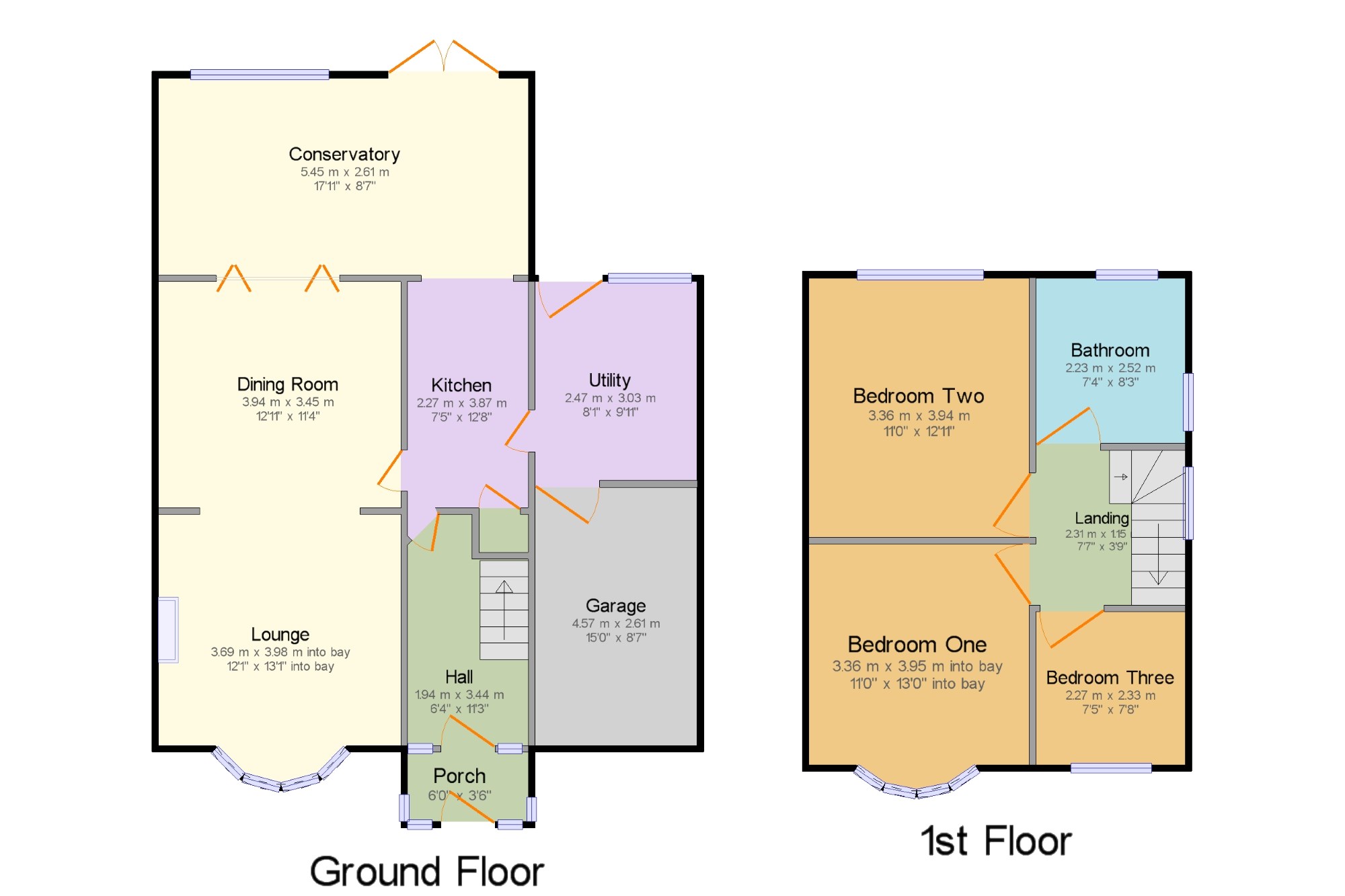3 Bedrooms Detached house for sale in Brookside Road, Ruddington, Nottingham, Nottinghamshire NG11 | £ 310,000
Overview
| Price: | £ 310,000 |
|---|---|
| Contract type: | For Sale |
| Type: | Detached house |
| County: | Nottingham |
| Town: | Nottingham |
| Postcode: | NG11 |
| Address: | Brookside Road, Ruddington, Nottingham, Nottinghamshire NG11 |
| Bathrooms: | 1 |
| Bedrooms: | 3 |
Property Description
Guide price £310,000-£320,000. A very well presented three bedroom detached house with a south facing garden. In brief the accommodation comprises entrance hall, lounge, dining room, kitchen, utility, full width conservatory. To the second floor there are three bedrooms and a stunning 4 piece family bathroom. Off road parking. Garage.
Three bedrooms
South facing garden
Conservatory
Porch6' x 3'6" (1.83m x 1.07m).
Hall6'4" x 11'3" (1.93m x 3.43m). Radiator, laminate flooring, stairway to the first floor.
Lounge12'1" x 13'1" (3.68m x 3.99m). Window to the front elevation, radiator, multi fuel burner.
Dining Room12'11" x 11'4" (3.94m x 3.45m). Radiator, laminate flooring, folding doors to the conservatory.
Kitchen7'5" x 12'8" (2.26m x 3.86m). Laminate flooring, pantry, roll edge work surface, wall and base level units extending into the conservatory, range oven, overhead extractor.
Conservatory17'11" x 8'7" (5.46m x 2.62m). Radiator, laminate flooring, upvc glazed. Sink unit, work top, wall level units, wall mounted boiler (installed 2017) with Nest function.
Utility8'1" x 9'11" (2.46m x 3.02m). Window to the rear, radiator, laminate flooring. Roll edge work surface, base level units, plumbing for washing machine, door to the rear garden, door to the garage.
Landing7'7" x 3'9" (2.31m x 1.14m). Window to the side elevation. Loft access via pull down ladder, the loft is part boarded with light.
Bedroom One11' x 13' (3.35m x 3.96m). Window to the front elevation, radiator.
Bedroom Two11' x 13' (3.35m x 3.96m). Window to the rear elevation, radiator.
Bedroom Three7'5" x 7'8" (2.26m x 2.34m). Window to the front elevation, radiator.
Bathroom7'4" x 8'3" (2.24m x 2.51m). Windows to the side and rear elevations, radiator, tiled walls. Low level WC, freestanding bath, single enclosure shower, pedestal sink.
Outside x . To the front there is off road parking and a garage. The rear garden is mainly laid to lawn with 2 decked areas, tap and light.
Property Location
Similar Properties
Detached house For Sale Nottingham Detached house For Sale NG11 Nottingham new homes for sale NG11 new homes for sale Flats for sale Nottingham Flats To Rent Nottingham Flats for sale NG11 Flats to Rent NG11 Nottingham estate agents NG11 estate agents



.png)











