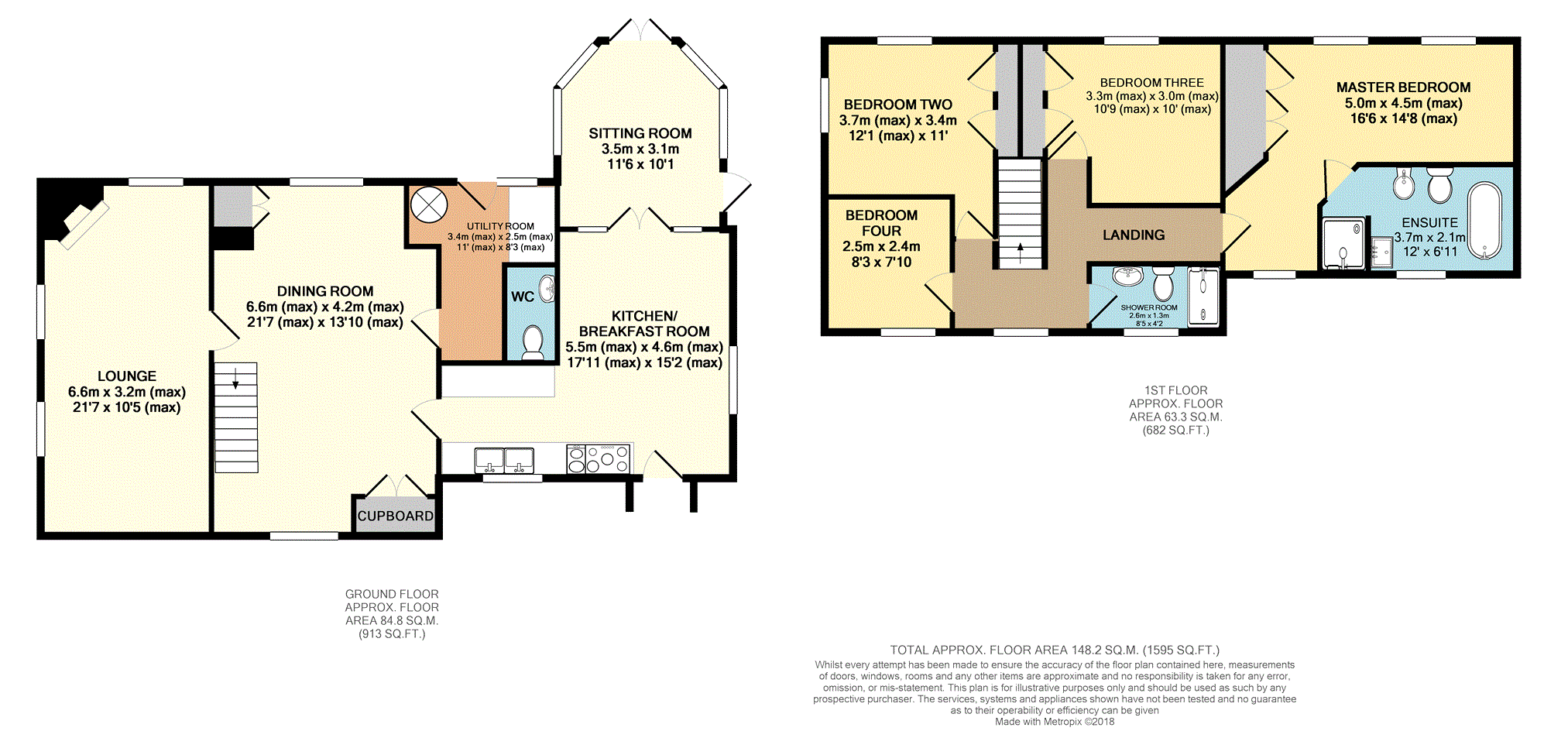4 Bedrooms Detached house for sale in Broom Street, Faversham ME13 | £ 650,000
Overview
| Price: | £ 650,000 |
|---|---|
| Contract type: | For Sale |
| Type: | Detached house |
| County: | Kent |
| Town: | Faversham |
| Postcode: | ME13 |
| Address: | Broom Street, Faversham ME13 |
| Bathrooms: | 1 |
| Bedrooms: | 4 |
Property Description
**guide price £630,000 - £650,000**
**no forward chain**
Location
Vine Cottage is situated close to the rural village of Graveney. The village itself has a school and church, while the Cinque Port of Faversham about 3.5 miles away has a range of shops, schools and mainline railway station. The high speed commute into London takes just over an hour. The cottage is ideally placed for access to the A2/M2 for road journeys to London and the Channel Port of Dover, Margate and the Eurotunnel Terminal, together with pleasant walks over the various footpaths including the Saxon Shore Way.
• A299/M2 – 2 miles
• Faversham – 3.5 miles
• Canterbury – 9.5 miles
Description
The property is believed to date from the 19th century, with period features including exposed beams, leaded light windows, handmade brickwork and a fireplace with Bressumer beam and wood burner. Inside, the accommodation is well arranged with an ‘L’ shaped kitchen/breakfast room, leading to a garden room overlooking the garden and pond, two further reception areas and a utility room. On the first floor, there is a good-sized principal bedroom, with en-suite bathroom, three further bedrooms and a shower room.
The gardens are approximately one third of an acre with garage, car port and hard standing areas. Some would see potential to further develop the site subject to the normal consents.
Viewings are strictly by appointment only so book yours 24/7 @ .
Kitchen/Breakfast
15'1" x 17'11" (maximum)
Exposed beams, glazed double doors to sitting room with glazed surround, timber framed double glazed lead lined window to side, lead lined single glazed window to front, combination of quarry tiled and wooden flooring, range of wall and base units with work surface over, space and supply for dishwasher, range cooker with extractor over, space and supply for under counter fridge/freezer, two bowl ceramic sink, radiator.
Garden Room
11'6" x 10'1"
All timber framed double glazed lead lined windows to side and rear, double doors to rear and door to side, exposed brick, radiator.
Dining Room
21'7" x 13'10" (maximum)
Timber framed double glazed window with lead lined panels to front and rear, storage cupboard, two radiators, wooden flooring, exposed wooden beams, stairs to first floor, fitted cupboard housing metres and wall mounted consumer unit, door to lounge, utility room including downstairs cloakroom.
Lounge
21'7" x 10'5"
Two timber framed windows with lead lined double glazed panels to side and rear, corner exposed brick fireplace currently housing a log burner, shelving, exposed beams, further exposed brick work, wooden flooring, radiator.
Utility Room
11' x 8'3" (maximum)
Timber framed double glazed lead lined window to rear and a timber stable door to rear, door to downstairs cloakroom, floor mounted boiler (the central heating system is oil fired) work top with wall units, space and supply for washing machine and tumble dryer, ceramic floor tiles, radiator.
Downstairs Cloakroom
6' x 3'3"
Low level w.C and wash hand basin in vanity unit, extractor, tiled floor.
First Floor Landing
Single glazed leaded lined window to front, fitted carpet, airing cupboard, doors to all bedrooms and shower room, access to loft storage area.
Master Bedroom
14'8"(maximum) x 16'6" (maximum)
Timber framed windows with lead lined double glazed panels, two to rear, and one to front.
Inset lighting, wooden flooring, two radiators, three door fitted wardrobe, access to loft space, door to En-Suite.
Master En-Suite
12' x 6'11" (maximum)
A timber framed window with lead lined double glazed panels, five piece suite comprising of a ball and claw free standing bath, a low level w.C, bidet, wash hand basin on pedestal and walk-in shower with extract, fitted carpet.
Bedroom Two
11' x 9'11" ( increasing to 12'1)
A dual aspect room with timber framed windows with double glazed lead lined panels to rear and side, two door fitted wardrobe, exposed beam, fitted carpet, radiator.
Bedroom Three
10'9" x 10' (maximum)
Timber framed window with lead lined double glazed panels, fitted wardrobe, wall up lighters, fitted carpet, radiator.
Bedroom Four
8'3" x 7'10"
Lead lined single glazed window to front, fitted carpet, radiator.
Shower Room
8'5" x 4'2"
A secondary glazed lead lined frosted panelled window to front, half wood panelled walls, fitted carpet, radiator, wash hand basin on pedestal, low level w.C, sliding door shower cubicle with wall mounted controls, fitted mirror and shaving point.
Garden
The garden is mainly laid to lawn with mature planted borders and trees, fence and hedge surround with side pedestrian access via a gate, log store, timber frame shed with electric, a paved entertaining area, pond, well and allotment, outside lighting, oil tank, access to parking and garage.
Driveway
Double gates leading to hard standing offering parking for approximately two vehicles/caravan or campervan. A lean to car port which would suitably take one or two cars.
A timber framed garage with double doors which has parking for multiple vehicles in front of it.
Property Location
Similar Properties
Detached house For Sale Faversham Detached house For Sale ME13 Faversham new homes for sale ME13 new homes for sale Flats for sale Faversham Flats To Rent Faversham Flats for sale ME13 Flats to Rent ME13 Faversham estate agents ME13 estate agents



.png)










