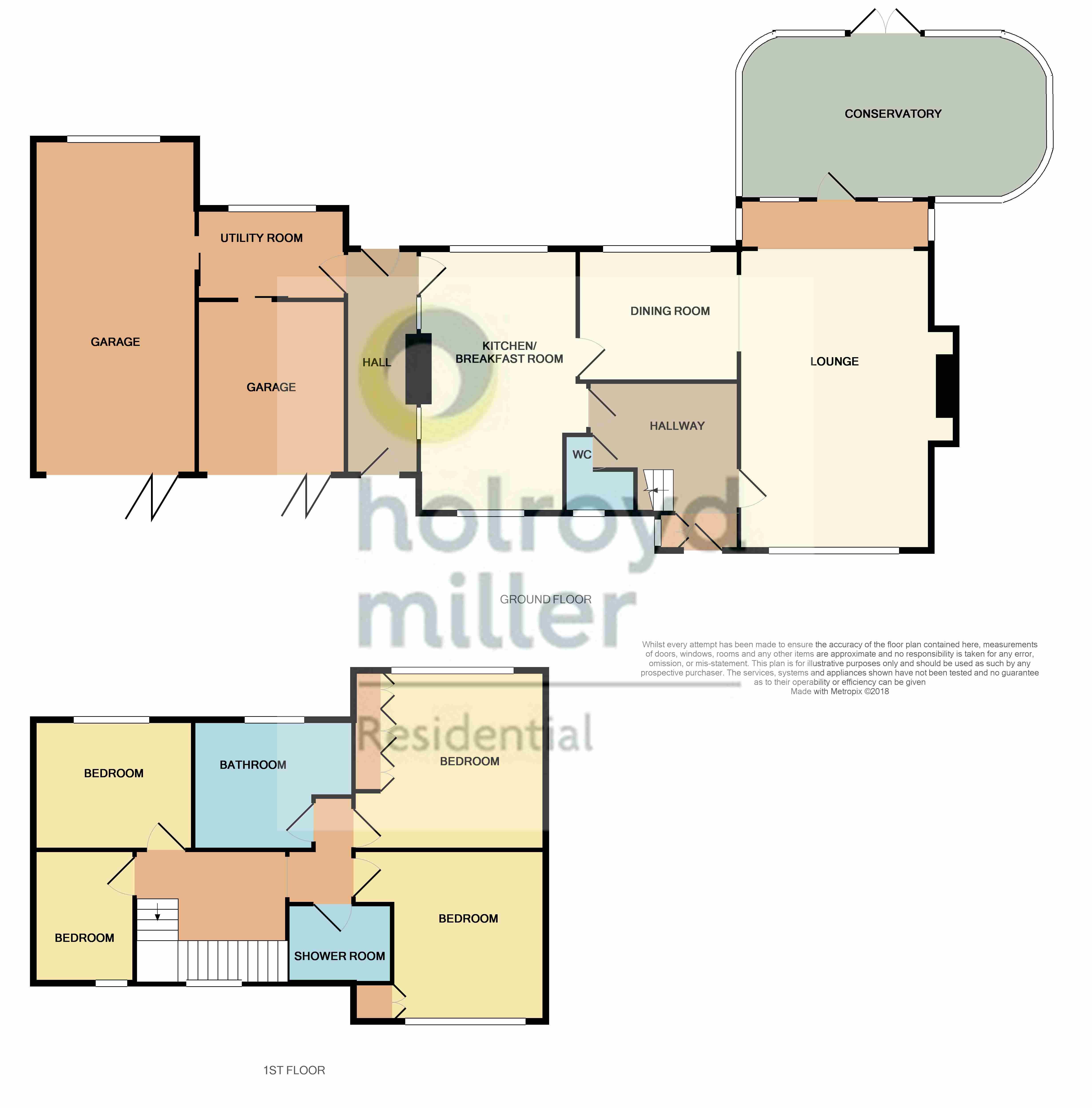4 Bedrooms Detached house for sale in Broomhall Avenue, Wakefield WF1 | £ 595,000
Overview
| Price: | £ 595,000 |
|---|---|
| Contract type: | For Sale |
| Type: | Detached house |
| County: | West Yorkshire |
| Town: | Wakefield |
| Postcode: | WF1 |
| Address: | Broomhall Avenue, Wakefield WF1 |
| Bathrooms: | 2 |
| Bedrooms: | 4 |
Property Description
Entrance porch With storage cupboard containing meter cupboards, opens to...
Reception hallway With open stair case with light oak flooring, central heating radiator.
Cloakroom Having pedestal wash basin, low flush w/c, tiling, double glazed window, single panel radiator.
Through lounge 22' 3" x 14' 2" (6.80m x 4.33m) With feature fire surround with marble inset and hearth with flame effect fitted gas fire. A light and airy room with five double glazed windows, four wall light points, single panel radiator, door leading through to...
Conservatory 22' 10" x 12' 2" (6.97m x 3.71m) Being single glazed but of a period style, making the most of the views over the garden to both the rear and side.
Dining room 11' 10" x 9' 8" (3.61m x 2.95m) Overlooking the rear garden with double glazed window, single panel radiator, three wall light points.
Breakfast kitchen 19' 10" x 10' 11" (6.05m x 3.34m) max Fitted with a matching range of medium oak fronted wall and base units, contrasting worktop areas, double stainless steel sink unit, single drainer with mixer tap, plumbing for dishwasher, built in double oven, gas hob, tiling, tiled floor, three double glazed windows makes this a light and airy room with down lighting to the ceiling, two single panel radiators.
Rear entrance hall With tiled floor with doors to both front giving access to the front and rear garden, single panel radiator.
Utility room 10' 10" x 6' 9" (3.32m x 2.08m) With fitted worktops, plumbing for automatic washing machine, stainless sink unit, single drainer, central heating boiler, double glazed window, access to garage (3.37m x 3.95m), and access to tandam garage (7.57m x 3.68m) with power light laid on, double glazed window.
Stairs lead to...
Gallaried style landing With double glazed window, two wall light points, oak balustrade, single panel radiator.
Bedroom 7' 6" x 9' 8" (2.31m x 2.96m) With double glazed window, single panel radiator.
Bedroom to rear 11' 8" x 9' 10" (3.57m x 3.00m) With fitted wardrobes, double glazed window, single panel radiator.
Bedroom to front 11' 3" x 13' 3" (3.44m x 4.06m) With double glazed window, fitted wardrobes, overhead cupboards, single panel radiator.
Bedroom to rear 13' 3" x 14' 2" (4.05m x 4.33m) With fitted wardrobes, overhead cupboards, double glazed window.
House bathroom Comprising pedestal wash basin, low flush w/c, bidet, panelled bath, Victorian style fitting, separate shower cubicle, fully tiled with double glazed window, double panel radiator.
Shower room Comprising pedestal wash basin, low flush w/c and shower cubicle, tiling.
Outside The property occupies a prominent and generous corner plot with well stocked gardens to the front with mature trees, crazy paved pathways, wrought iron double opening gates lead through to the driveway leading to the garage providing ample off street parking. To the rear and side, generous mainly laid to lawn gardens which offer tremendous potential subject to any necessary planning consent, with further paved patio area, mature trees and shrubs retaining a high degree of privacy.
Property Location
Similar Properties
Detached house For Sale Wakefield Detached house For Sale WF1 Wakefield new homes for sale WF1 new homes for sale Flats for sale Wakefield Flats To Rent Wakefield Flats for sale WF1 Flats to Rent WF1 Wakefield estate agents WF1 estate agents



.png)











