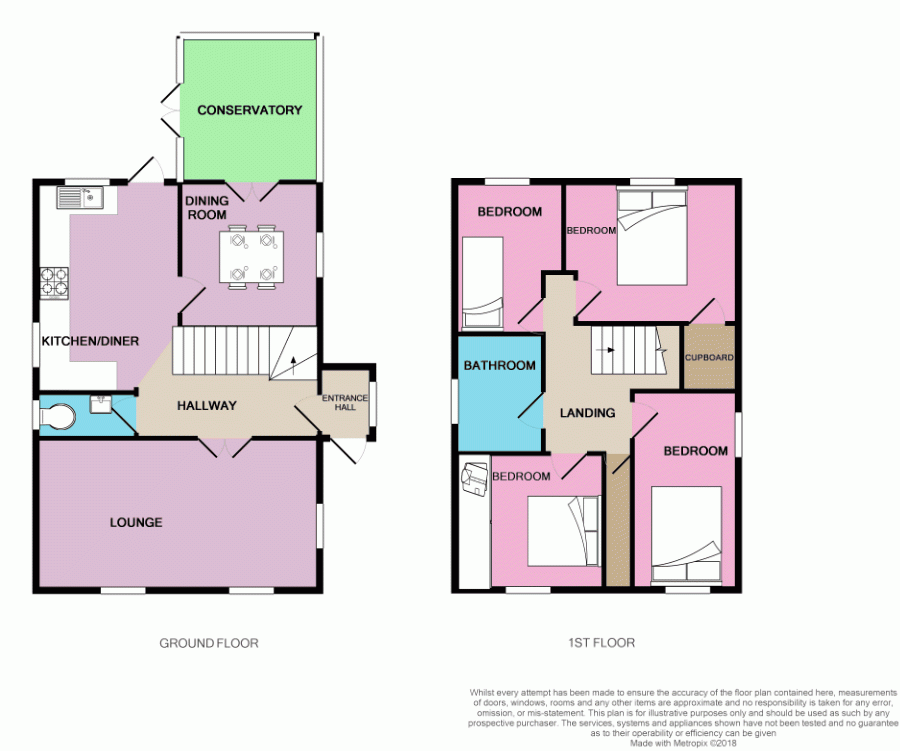4 Bedrooms Detached house for sale in Broompark Road, Goole DN14 | £ 215,000
Overview
| Price: | £ 215,000 |
|---|---|
| Contract type: | For Sale |
| Type: | Detached house |
| County: | East Riding of Yorkshire |
| Town: | Goole |
| Postcode: | DN14 |
| Address: | Broompark Road, Goole DN14 |
| Bathrooms: | 2 |
| Bedrooms: | 4 |
Property Description
So you're looking for a 4 bed Detached property in a quiet location, with plenty of living space, close to the local amenities, good transport links, close to the motorway network and a short stroll to the open fields, Well you may have just found it.
The ground floor accommodation has a spacious feel; the open a light entrance hall is a perfect area for greeting your guests and taking of your shoes and coats. It's neutrally decorated and takes advantage of the space. The lounge is at the front of the house and is a great size for the whole family to spend time together. A perfect way to relax on an evening.
The kitchen is spacious with all the integrated appliances you would expect. There's plenty of space for a table and leads to the dining room. Ideal for any growing family and of course entertaining. The dining room leads to the conservatory which overlooks the garden, the conservatory has double doors out onto a paved patio area where you will enjoy the coming seasons.
On the first floor you have four bedrooms. The master is a double with fitted wardrobes. The second and third bedrooms are both doubles, while the fourth is a single. The family bathroom has a white panelled bath, wash hand basin, w.C and a separate shower. The landing is light and spacious.
To the front of the house is a lawn with low brick wall and a hedge border and a path upto the doorway. To the side of the property is a tarmac drive which can accommodates 2 cars and leads to the detached garage.
The rear garden is fully enclosed with a wooden fence to the border. A patio leads out from the conservatory, an ideal area for entertaining.
Overall a wonderful family home in a popular location. Call now or book online to view....
This home includes:
- Entrance Hall
1.5m x 1m (1.5 sqm) - 4' 11" x 3' 3" (16 sqft) - Hallway
3.8m x 1.4m (5.3 sqm) - 12' 5" x 4' 7" (57 sqft)
Light and neutrally decorated leading through to the kitchen. - Lounge
5.9m x 3.1m (18.2 sqm) - 19' 4" x 10' 2" (196 sqft)
From the hallway. Neutrally decorated with a electric fire. Coving to the ceiling, radiator and TV point. The flooring is carpet. - Kitchen
4.4m x 2.8m (12.3 sqm) - 14' 5" x 9' 2" (132 sqft)
A white high gloss kitchen with base and wall units with a dark worktop. A built in electric oven, gas hob with a chimney style extractor. A single sink with a chrome mixer tap. Integrated appliances are - dishwasher, fridge and washing machine. Space for a table and access to the rear garden. - Dining Room
2.9m x 2.8m (8.1 sqm) - 9' 6" x 9' 2" (87 sqft)
Off the kitchen, neutrally decorated with double doors into the conservatory. The flooring is carpet, radiator and coving to the ceiling. - Conservatory
3m x 2.8m (8.4 sqm) - 9' 10" x 9' 2" (90 sqft)
A Good size with a radiator and french doors leading to the patio area in the garden. The flooring is tiled. - WC
1.9m x 1m (1.9 sqm) - 6' 2" x 3' 3" (20 sqft)
A modern white suite, walls part tiled and the flooring is tiled. - Landing
3.4m x 1.6m (5.4 sqm) - 11' 1" x 5' 2" (58 sqft)
Neutrally decorated - Bedroom 1
4m x 2.8m (11.2 sqm) - 13' 1" x 9' 2" (120 sqft)
A double bedroom at the front of the property. Neutrally decorated, fitted wardrobes, radiator, coving to the ceiling and the flooring is carpet. - Bedroom 2
3.4m x 2.9m (9.8 sqm) - 11' 1" x 9' 6" (106 sqft)
A double bedroom at the rear of the property. Storage cupboard. The flooring is carpet, radiator and coving to the ceiling. - Bedroom 3
4.2m x 2.1m (8.8 sqm) - 13' 9" x 6' 10" (94 sqft)
A double bedroom at the front of the property. The flooring is carpet, radiator and coving to the ceiling. - Bedroom 4
2.29m x 2.7m (6.2 sqm) - 7' 6" x 8' 10" (66 sqft)
A single bedroom a the rear of the property. The flooring is carpet, radiator and coving to the ceiling. - Bathroom
2.8m x 1.8m (5 sqm) - 9' 2" x 5' 10" (54 sqft)
A white suite with a paneled bath with separate shower, wash hand basin and WC. The walls are partially tiled and the flooring is laminate. - Garage (Single)
An up and over door with power and lighting. A door to for access at the rear. - Garden
To the front is a lawn with a hedge border. There is lawn to the rear and a patio area. Access into the garage. Enclosed. - Driveway
A driveway that can accommodate 2 cars.
Please note, all dimensions are approximate / maximums and should not be relied upon for the purposes of floor coverings.
Additional Information:
- Gas Central Heating
- UPVC double Glazed
- Council Tax:
Band C - Energy Performance Certificate (EPC) Rating:
Band D (55-68)
Marketed by EweMove Sales & Lettings (Goole & Selby) - Property Reference 20688
Property Location
Similar Properties
Detached house For Sale Goole Detached house For Sale DN14 Goole new homes for sale DN14 new homes for sale Flats for sale Goole Flats To Rent Goole Flats for sale DN14 Flats to Rent DN14 Goole estate agents DN14 estate agents



.png)











