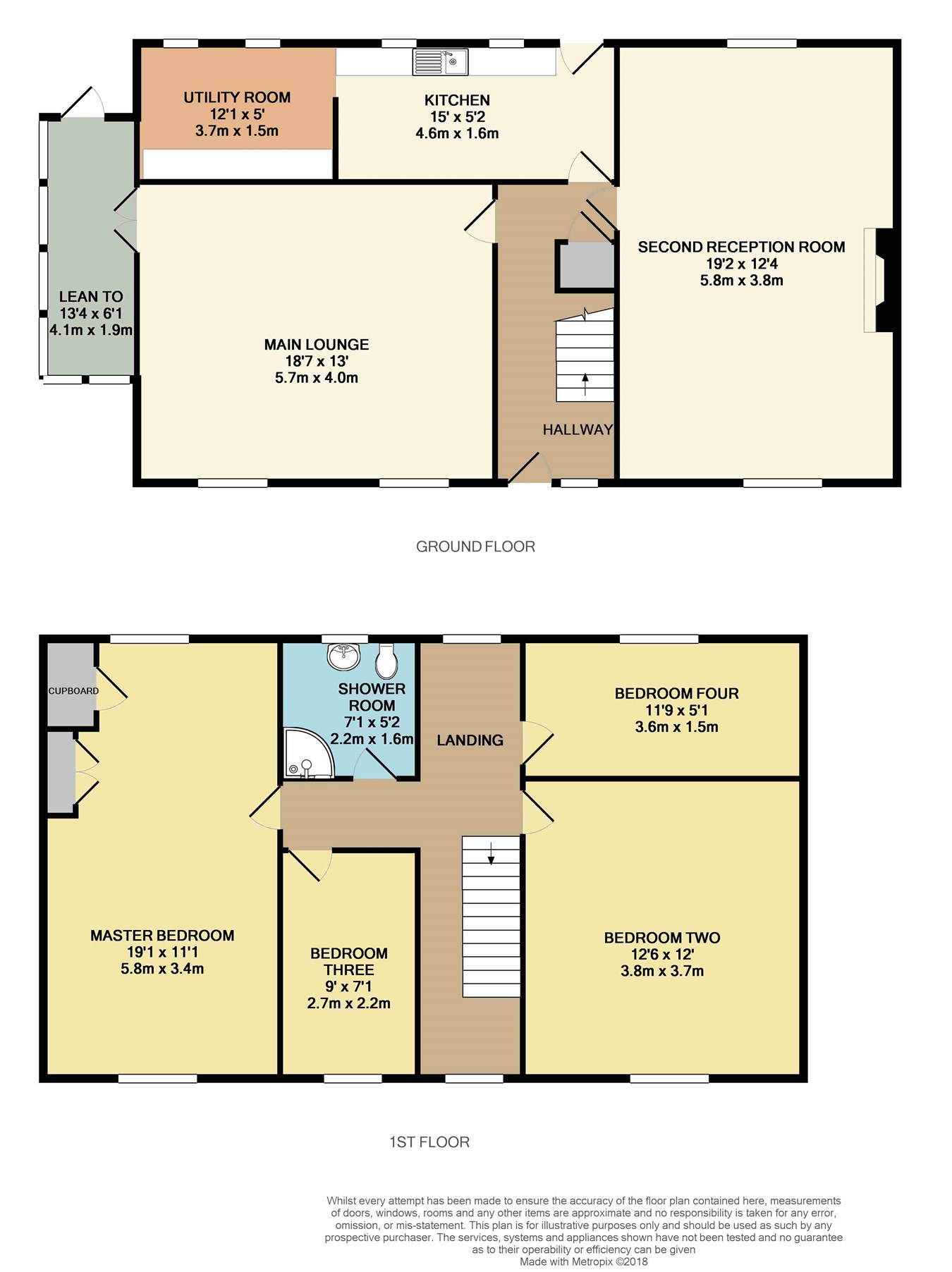4 Bedrooms Detached house for sale in Broseley Lane, Culcheth, Warrington WA3 | £ 480,000
Overview
| Price: | £ 480,000 |
|---|---|
| Contract type: | For Sale |
| Type: | Detached house |
| County: | Cheshire |
| Town: | Warrington |
| Postcode: | WA3 |
| Address: | Broseley Lane, Culcheth, Warrington WA3 |
| Bathrooms: | 0 |
| Bedrooms: | 4 |
Property Description
Coming soon via Online Conditional Method of Auction
For more details please call or visit
Guide price £480,000.
A rare chance to purchase a unique detached property, in an enviable position overlooking Leigh Gold Course, Culcheth, to both the the front and rear. The property is in need of modernisation, providing the opportunity for whoever purchases the property to put their own stamp on it. For buyers wanting outside space, this offers just that, being situated on a a substantial sized plot, which is not overlooked.
The property briefly comprises; Entrance hallway, main lounge, second reception room, kitchen with utility area and a lean to, located off the main lounge. To the first floor there are four bedrooms and a family bathroom. Externally, the property has a garden, driveway and single garage to the front and gardens with planted borders to both the side and rear, with the addition of a brick-built outhouse and timber workshop to the rear.
Entrance hallway
Entrance hallway, with wooden balustrade, radiator, door to under stairs storage and cupboard housing the gas and electric meters.
Kitchen and utility room
Galley-style kitchen fitted with wall and base units, with single stainless steel sink, radiator, two double glazed windows to the rear, door providing rear external access and an open doorway into the utility area, which is also fitted with wall and base units, integrated electric oven, wall-mounted boiler and two double glazed windows to the rear.
Main lounge, additional reception room and lean-to.
Located to the left off the entrance hallway, the main lounge has a beamed effect ceiling, two leaded-effect double glazed windows to the front, two radiators and double doors leading into the lean- to at the side of the property. The second reception room is situated to the right off the hallway and has a beamed-effect ceiling, two leaded-effect double glazed windows to the front and rear, two radiators and an electric fire with tiled surround.
Landing
A bright a spacious ;landing area with double glazed windows to the front and rear and a radiator.
Bedrooms and shower room
There are four bedrooms, all with double glazing and radiators the Master bedroom being especially generous in size, which is fitted an airing cupboard, built in clothes cupboard and a sink. The shower room comprises of a corner shower cubicle, low level WC, hand basin with storage underneath, radiator and obscured double glazed window to the rear.
External areas
Externally, to the front of the property are is a garden, driveway and a single garage. Whilst to the side and rear are substantial sized enclosed gardens, with planted borders, which have the added advantage of not being overlooked. There is also a brick-built outhouse and timber workshop located at the rear of the property.
Property Location
Similar Properties
Detached house For Sale Warrington Detached house For Sale WA3 Warrington new homes for sale WA3 new homes for sale Flats for sale Warrington Flats To Rent Warrington Flats for sale WA3 Flats to Rent WA3 Warrington estate agents WA3 estate agents



.png)









