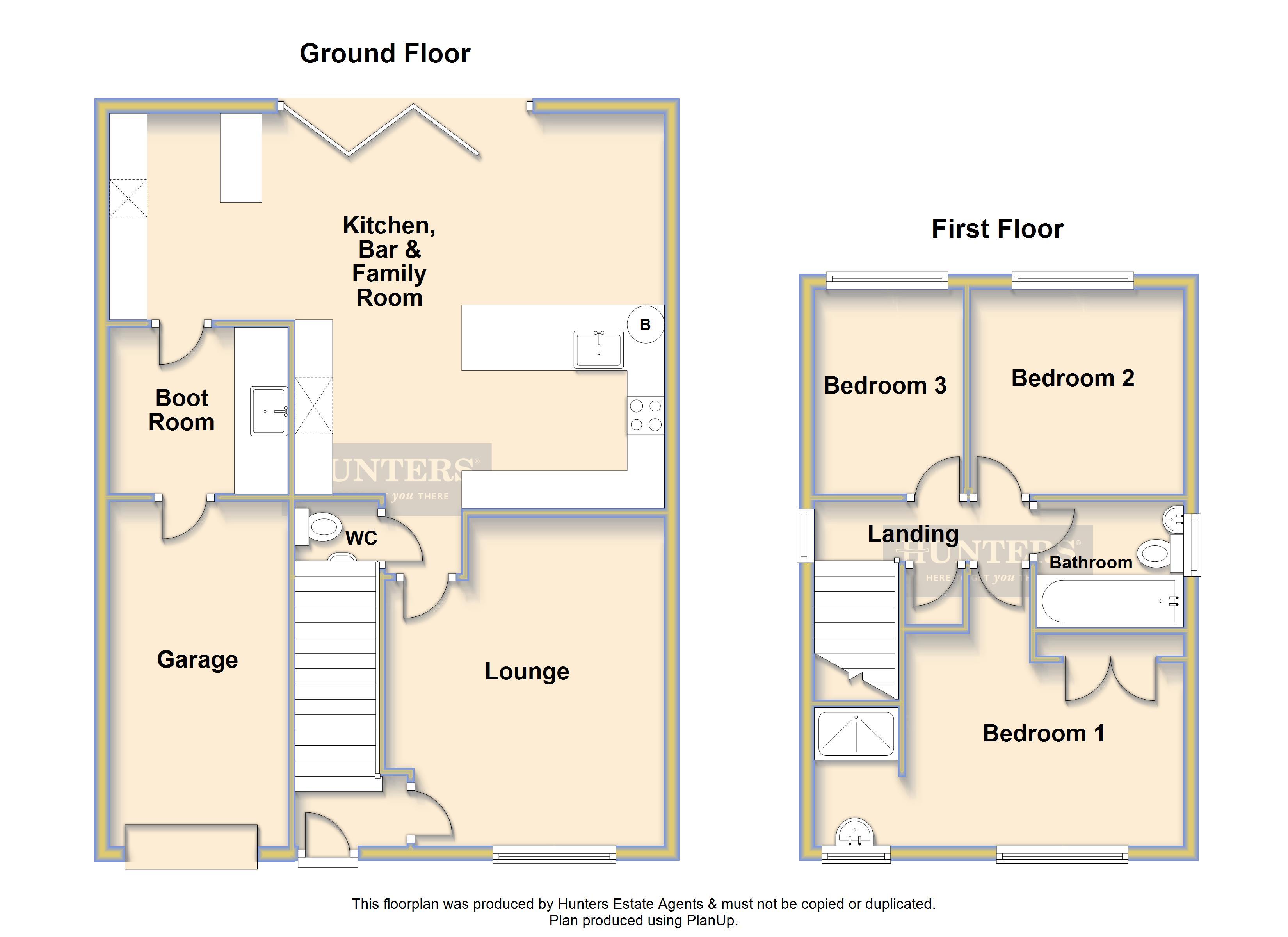3 Bedrooms Detached house for sale in Brotherston Drive, Blackburn BB2 | £ 210,000
Overview
| Price: | £ 210,000 |
|---|---|
| Contract type: | For Sale |
| Type: | Detached house |
| County: | Lancashire |
| Town: | Blackburn |
| Postcode: | BB2 |
| Address: | Brotherston Drive, Blackburn BB2 |
| Bathrooms: | 0 |
| Bedrooms: | 3 |
Property Description
Hunters are truly delighted to present this beautiful detached home to the market. Situated on the Fernhurst Farm & Oakdale estate this lovely home is screaming out to be bought, with an elegant open plan design with planning permission to expand further.
The property briefly comprises; entrance hallway, front lounge with feature lighting, open plan dining kitchen leading to a family room/bar area and a converted boot room. To the first floor there are three bedrooms, one en-suite shower room and a family bathroom. The design of the house is impressive for even the toughest critic; the ground floor in particular is incredibly striking, flooded with lots of natural sunlight complemented with feature lighting and solid oak doors. Upvc double glazing along with gas central heating is installed throughout the house also. Although currently a three bed there is planning permission granted for a single extension above the garage to create further living space for those that need it. For further details a contact a member of our sales team.
To the rear is a well presented garden with a decked seating area, an ideal spot to sit out in the summer months. To the front there is a driveway with access to an integral garage with an up & over front door, along with internal access through the boot room.
Local shops and amenities are within walking distance as are bus stops. There is easy access to the M65 motorway link making it easy to work out of town if need be as well as a great range of primary and secondary schools within the area including the outstanding Redeemer primary school.
These houses don’t come up for sale that often so please don’t hang around. Avoid disappointment and arrange your viewing today.
Lounge
4.42m (14' 6") x 3.78m (12' 5")
Upvc double glazed window, gas central heated radiator, feature spotlights.
Kitchen
4.14m (13' 7") x 2.69m (8' 10")
Range of wall& floor units with wood worktops, Belfast single sink, integrated oven & hob, custom fitted Samsung fridge freezer, integrated dishwasher, under unit lighting, combi boiler, breakfast bar area, part tiled walls tiled floor, spotlights.
Family room extension
7.42m (24' 4") x 2.79m (9' 2")
Custom fitted bar with fridge, bi-folding doors, two velux windows, spotlights, gas central heated radiator, tiled floor.
Boot room/utlity
2.36m (7' 9") x 2.26m (7' 5")
Floor units, plumbed access for automatic washer, single Belfast sink, spotlights, access into garage.
Ground floor WC
WC, gas central heated radiator, feature glass wash basin.
Bedroom one
3.78m (12' 5") x 3.71m (12' 2")
Upvc double glazed window, gas central heated radiator, fitted wardrobes.
En-suite
1.68m (5' 6") x 0.94m (3' 1")
Single shower, pedestal hand wash basin, gas central heated radiator, Upvc double glazed window.
Bedroom two
2.79m (9' 2") x 2.49m (8' 2")
Upvc double glazed window, gas central heated radiator.
Bedoom three
2.34m (7' 8") x 1.88m (6' 2")
Upvc double glazed window, gas central heated radiator.
Bathroom
1.90m (6' 3") x 1.88m (6' 2")
Panel bath with shower head, WC, pedestal hand wash basin, gas central heated radiator, Upvc double glazed window, part tiled walls.
Property Location
Similar Properties
Detached house For Sale Blackburn Detached house For Sale BB2 Blackburn new homes for sale BB2 new homes for sale Flats for sale Blackburn Flats To Rent Blackburn Flats for sale BB2 Flats to Rent BB2 Blackburn estate agents BB2 estate agents



.png)











