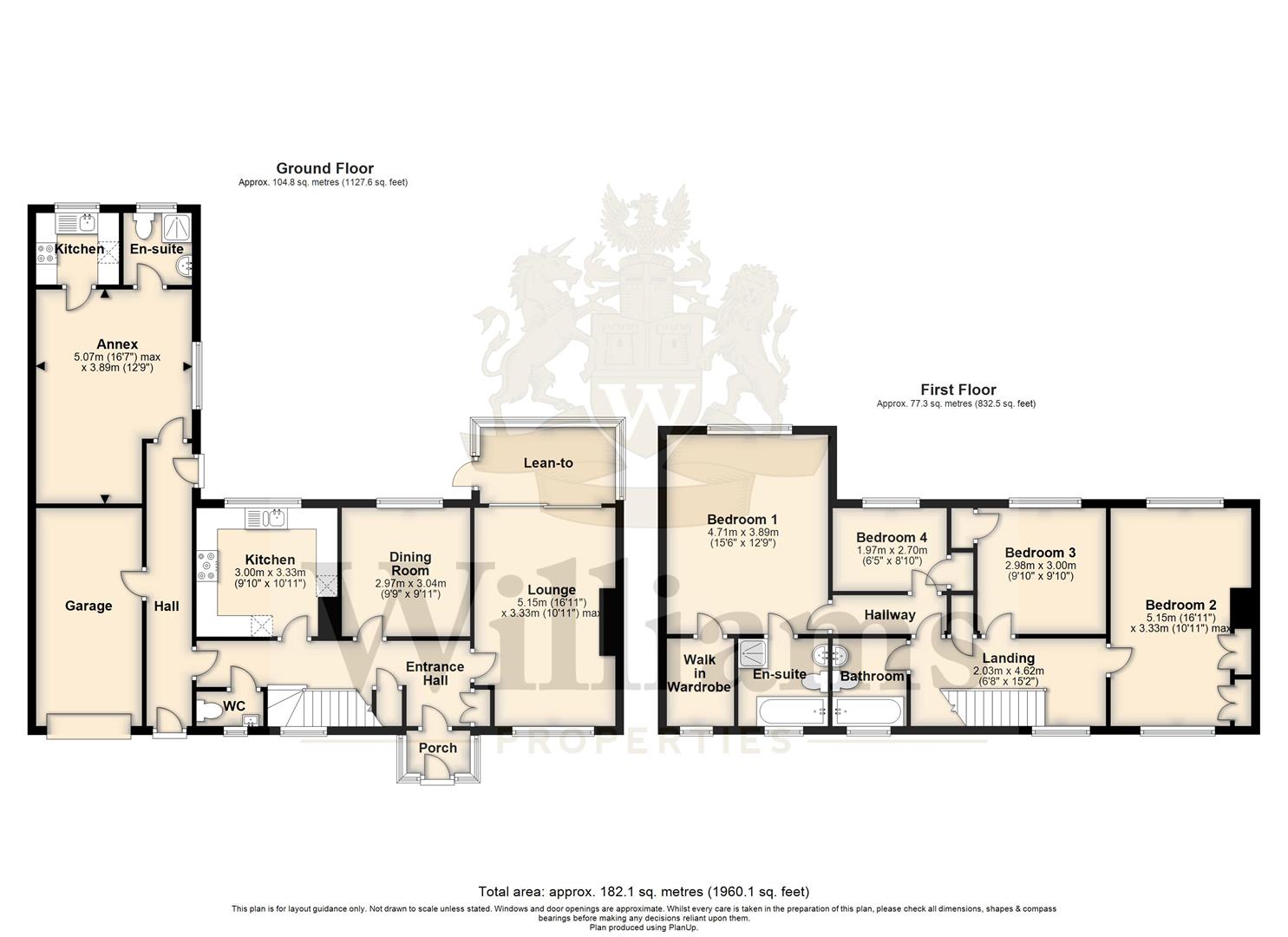4 Bedrooms Detached house for sale in Broughton Avenue, Aylesbury HP20 | £ 525,000
Overview
| Price: | £ 525,000 |
|---|---|
| Contract type: | For Sale |
| Type: | Detached house |
| County: | Buckinghamshire |
| Town: | Aylesbury |
| Postcode: | HP20 |
| Address: | Broughton Avenue, Aylesbury HP20 |
| Bathrooms: | 2 |
| Bedrooms: | 4 |
Property Description
A spacious family home located on the desirable Broughton Avenue on the Southside of Aylesbury, with a self contained annexe with kitchen and shower room. The property is located a stone's throw away from amenities including shops and schools, and has excellent road transport links with easy access to the A41 towards the M25. Viewing highly advised on this superb property.
Broughton
Broughton is an established residential area on the South East side of the town centre and offers good access to the A418 towards Milton Keynes and the A41 towards Tring and London. The area has a popular primary school and family facilities including a children’s play area, shopping parade with a convenience store, video shop and takeaways as well as a doctor’s surgery nearby. There is also regular bus services into and around the town centre. Primary & Junior School – Broughton & Secondary Schools – The Grange & Aylesbury Grammar Schools
Council Tax
Band E for the main house and Band A for the annexe
Services
All main services available
Local Authority
Aylesbury Vale District Council
Annexe
Self contained annexe allowing for flexible accommodation. The annexe comprises of a bedroom/lounge with carpet laid to floor and lighting to ceiling, with doors off to the kitchen and shower room. A further door leads out to the garden. The kitchen area comprises of base and wall mounted units, roll top work top, inset sink with draining board and tap, window to the outside aspect. Oven, hob and extractor fan, space and plumbing for a fridge/freezer. The shower room comprises of an enclosed shower stall with low level WC and hand wash basin. Window to the outside aspect and tiling to splash sensitive areas.
Entrance
Entrance via porch and front door into the hallway, with doors to two storage cupboards, cloakroom, doors off to kitchen, lounge and dining room, stairs rising to the first floor landing. Door into the passage leading to the annexe.
Kitchen
Kitchen comprising of a range of tiled flooring, base and wall units with a work top, inset sink with draining board and tap, oven, separate hob with overhead extractor fan and tiled splashback, integrated dishwasher, space and plumbing for a fridge/freezer. Window to the rear aspect.
Dining Room
Dining room comprising of parquet flooring and lighting to ceiling, window to the rear aspect, space for a dining table and chairs.
Lounge
Sitting room with parquet flooring throughout and lighting to ceiling, window to the front aspect, feature fireplace with gas fire, wall mounted radiator panel. Double glazed side door into conservatory. Space for a three piece suite and other furniture.
Conservatory/Lean-To
Conservatory/lean-to with brick base and double glazed windows to the side and rear. Doors leading into the garden.
First Floor
Stairs rising to the first floor landing, with doors off to all four bedrooms and the main bathroom. Hatch above to loft.
Master Bedroom And En-Suite
Master bedroom consisting of carpet laid to floor and lighting to ceiling, with radiator, window to the rear, door into dressing area and door to en-suite shower room. Space for a king sized bed and other bedroom furniture. En-suite with window, tiling to walls, low level WC, hand wash basin, bathtub with shower attachment. Window to the front.
Bedroom Two
Bedroom two comprising of carpet laid to floor and lighting to ceiling, with windows to the front and rear aspect, radiator, wardrobe and space for a double bed and other bedroom furniture.
Bedroom Three
Bedroom three comprising of carpet laid to floor and lighting to ceiling, with window to the rear aspect, wall mounted radiator panel, wardrobe/cupboard, space for a bed and other furniture.
Bedroom Four
Bedroom four comprising of carpet laid to floor and lighting to ceiling, window to the rear, radiator, space for a bed and other furniture.
Main Bathroom
Main bathroom comprising of bath with shower attachment, low level WC, hand wash basin, tiling to walls and window.
Rear Garden
Enclosed rear garden with access from the side and inside the property, with a patio area leading to an expanse of lawn and enclosed with trees/shrubs and a fence.
Garage Space And Parking
Garage space to the front of the property accessible by a door to the front and an internal door back to the passage between the main house. Parking on the driveway to the front for several vehicles.
Property Location
Similar Properties
Detached house For Sale Aylesbury Detached house For Sale HP20 Aylesbury new homes for sale HP20 new homes for sale Flats for sale Aylesbury Flats To Rent Aylesbury Flats for sale HP20 Flats to Rent HP20 Aylesbury estate agents HP20 estate agents



.png)










