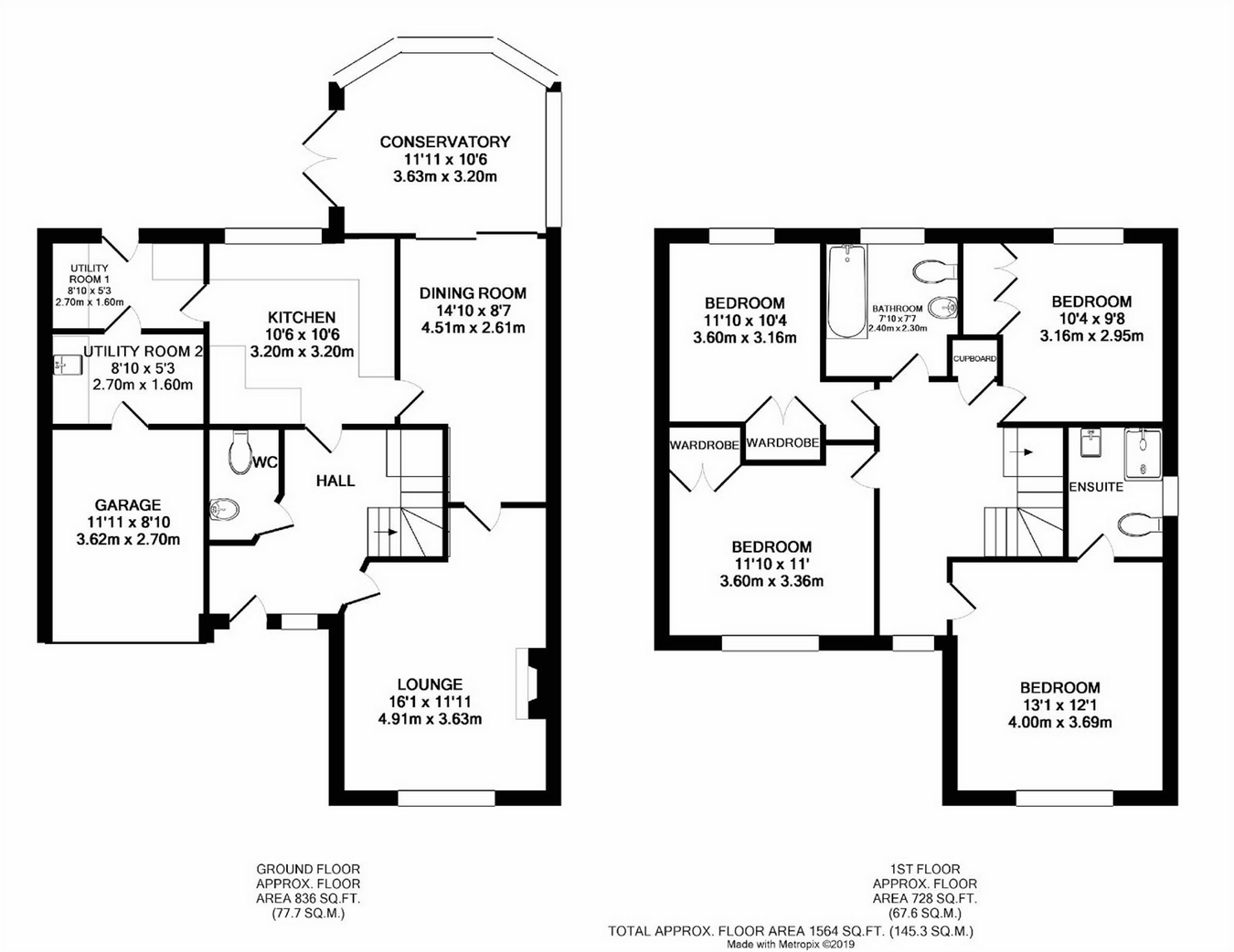4 Bedrooms Detached house for sale in Brudenell Close, Cawston, Rugby, Warwickshire CV22 | £ 340,000
Overview
| Price: | £ 340,000 |
|---|---|
| Contract type: | For Sale |
| Type: | Detached house |
| County: | Warwickshire |
| Town: | Rugby |
| Postcode: | CV22 |
| Address: | Brudenell Close, Cawston, Rugby, Warwickshire CV22 |
| Bathrooms: | 0 |
| Bedrooms: | 4 |
Property Description
Key features:
- Four Bedroom Detached Property
- Conservatory
- Refitted Kitchen And Ensuite
- Separate Reception Rooms
- Double Glazing
- Gas Central Heating
- Ground Floor W.C
- Energy Efficiency Rating C
Main Description
Horts Estate Agents in Rugby are delighted to welcome to the market this well presented, four bedroom detached family home located in the sought after location of Cawston. The property comprises; Entrance Hall, Downstairs WC, Lounge, Separate Dining Room, Conservatory, Refitted Breakfast Kitchen and Utility Room, Spacious Landing, Master Bedroom with a Refitted Ensuite Shower Room and built in wardrobes, Three Further Bedrooms (two with fitted wardrobes) and a Family Bathroom. Externally the Property has well maintained and established gardens to front and rear, an integral garage (part converted to create another utlity space) and a driveway to the front providing off road park several vehicles.
Accommodation Comprises
Entry via covered entrance door with double glazed panels and side screen into:
Ground Floor
Entrance Hallway
Stairs rising to first floor with timber balustrade. Understairs storage cupboard. Central heating timer. Radiator. Telephone point. Doors to lounge, kitchen and downstairs w.C.
Cloakroom / w.C.
Vanity unit with inset sink. Low flush w.C. Radiator. Extractor fan.
Lounge
Double glazed bay window to the front aspect. Double glazed window to side aspect. Feature fireplace with living flame gas fire. Two radiators. Coving to ceiling. Television aerial point. Door into:
Dining Room
Double glazed doors the rear. Wood laminate flooring. Radiator. Coving to ceiling. Door to kitchen.
Conservatory
Of brick and upvc construction. Windows with integrated blinds and ceiling blinds. Wood laminate flooring. Double glazed doors opening to patio.
Kitchen
Fitted with a range of base and wall mounted units with roll top work surfaces incorporating a one and a half bowl sink unit with mixer tap over. Built in oven and hob. Built in fridge. Built in dishwasher. Built in wine rack. Breakfast bar. Double glazed window. Door to:
Utility Room One
Obscure double glazed window to rear. Base and eye level unit with work surface space. Further storage units. Space and plumbing for a washing machine. Space for a tumble dryer. Door to:
Utility Room Two
Space for an American fridge/freezer. Base and eye level units. Stainless steel. Roll top work surface. Tiled splash backs. Door to garage.
First Floor
Landing
Window to front. Radiator. Access to loft space. Airing cupboard housing hot water tank. Doors off to bedrooms and bathroom.
Bedroom One
Double glazed window to the front. Built in wardrobes. Laminate flooring. Radiator with thermostat control. Door to:
Refitted Ensuite Shower Room
Vanity unit with inset sink. Shower cubicle. Low flush w.C. Tiled splash backs. Radiator with thermostat control. Extractor fan.
Bedroom Two
Double glazed window to the front. Built in wardrobes. Radiator.
Bedroom Three
Double glazed window to the rear. Radiator with thermostat control.
Bedroom Four
Double glazed window to the rear. Radiator with thermostat control.
Bathroom
Panelled bath with tiled splash backs. Telephone shower attachment. Further shower. Pedestal wash hand basin. Low flush w.C. Radiator with thermostat control. Part tiled walls. Obscure double glazed window to the rear.
Externally
Front Garden
Private drive with off road parking. Shrub borders. Area laid to lawn. Access to rear garden.
Rear Garden
Mainly laid to lawn with timber decked area. Further seating area. Space for a greenhouse. Shed. Shrub borders. Brick walling and timber fencing to boundary.
Garage
Part of the garage has been converted to provide the utility area.
Property Location
Similar Properties
Detached house For Sale Rugby Detached house For Sale CV22 Rugby new homes for sale CV22 new homes for sale Flats for sale Rugby Flats To Rent Rugby Flats for sale CV22 Flats to Rent CV22 Rugby estate agents CV22 estate agents



.png)











