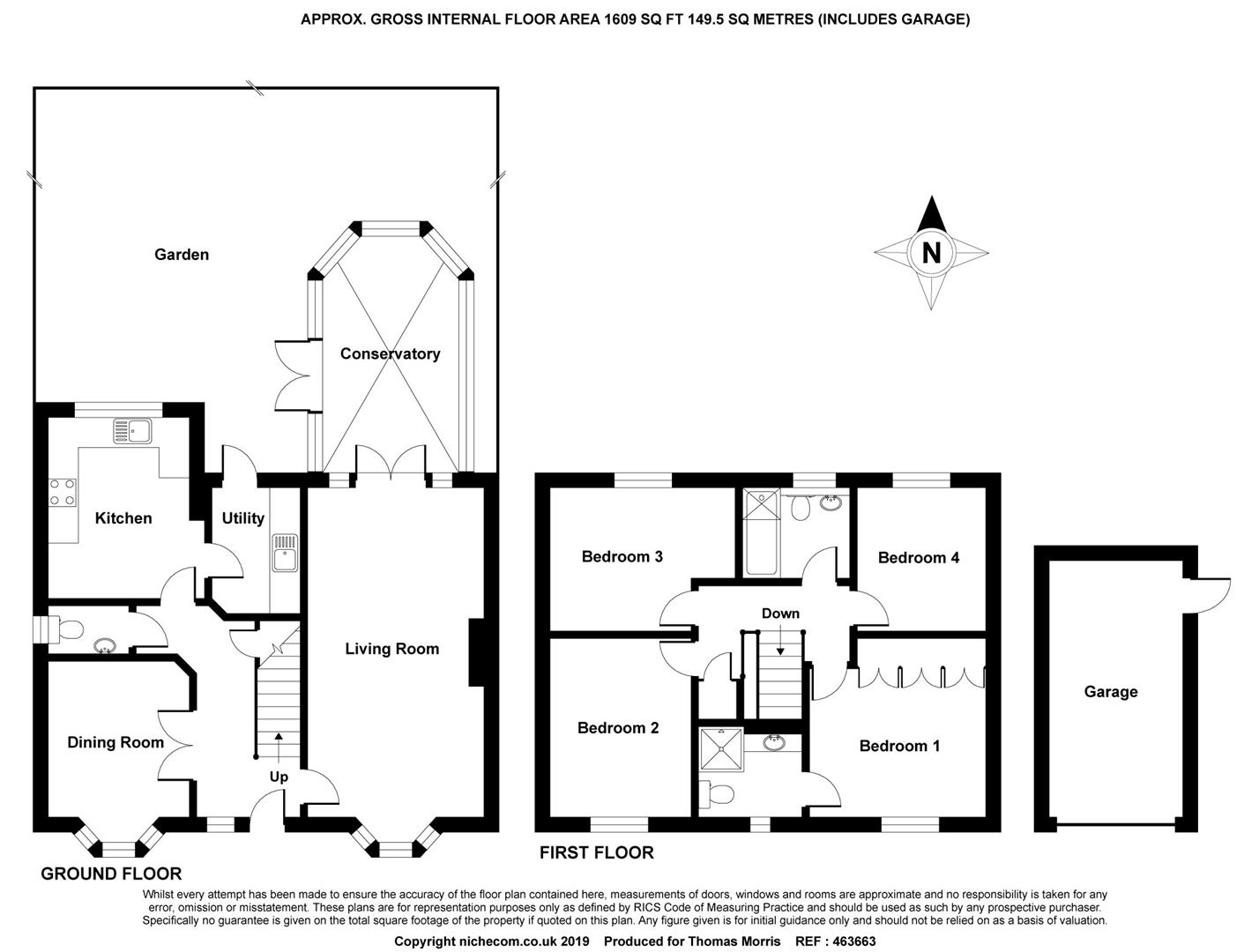4 Bedrooms Detached house for sale in Brunel Drive, Biggleswade SG18 | £ 495,000
Overview
| Price: | £ 495,000 |
|---|---|
| Contract type: | For Sale |
| Type: | Detached house |
| County: | Bedfordshire |
| Town: | Biggleswade |
| Postcode: | SG18 |
| Address: | Brunel Drive, Biggleswade SG18 |
| Bathrooms: | 2 |
| Bedrooms: | 4 |
Property Description
This very well presented family home occupies a great sized plot and is situated away from the road in this popular residential location, ideal for any modern family due to the mixture of good bedroom sizes, generous living space, ample off road parking, located just a 0.6 mile walk to Biggleswade's mainline train station and It also offers great road access to the A1m, and is on the 'Biggleswade' green wheel, a cycle route that takes you all around the outskirts of the town and surrounding villages.
This very impressive home starts with a formal entrance hall that leads to all ground floor rooms, including the 23ft living room leading through to a beautiful conservatory, dining room, kitchen/breakfast room and utility room. All four bedrooms are on the first floor and all would allow for double beds, there is an en-suite to the master and a modern fitted family bathroom servicing the rest.
Externally the generous plot offers a good sized rear garden and the front garden is well maintained and enclosed by a stylish retaining wall and iron railings. There is a detached garage with a driveway for three cars in front of it.
Ground Floor
Entrance Hall
Living Room (7.11m x 3.52m (23'4" x 11'7"))
Bay window to front, doors leading to conservatory.
Dining Room (3.61m x 2.84m (11'10" x 9'4"))
Bay window to front, double doors to entrance hall.
Wc
Window to side, close coupled wc, hand wash basin.
Kitchen/Breakfast Room (3.07m x 3.63m (10'1" x 11'11"))
Fitted with a matching range of base and eye level units with round edged worktops, sink with single drainer and mixer tap, integrated dishwasher, space for fridge/freezer, built-in double oven, gas hob with extractor hood over, PVCu double glazed window to rear, electric heater.
Conservatory (4.78m x 2.64m (15'8" x 8'8"))
Double glazed and half brick construction, under floor heating double doors to patio.
Utility
Fitted with a matching range of base and eye level units with round edged worktops, space for washing machine and tumble dryer, wall mounted gas boiler serving heating system. Door to rear garden.
First Floor
Landing
Doors to all bedrooms, access to part boarded loft space.
Master Bedroom (2.92m x 3.58m (9'7" x 11'9"))
Window to front, built-in wardrobes with hanging rails and shelving.
En-Suite
Three piece suite comprising tiled shower cubicle with fitted shower, wash hand basin, close coupled WC, extractor fan, obscure window to front.
Bedroom 2 (3.66m x 2.87m (12'0" x 9'5"))
Window to front.
Bedroom 3 (3.71m x 2.87m (12'2" x 9'5"))
Window to rear.
Bedroom 4 (2.92m x 2.56m (9'7" x 8'5"))
Window to rear.
Family Bathroom
Three piece suite comprising panelled bath with shower attachment over mixer tap, pedestal wash hand basin with mixer tap and close coupled WC, extractor fan, window to rear
Outside
Front
Enclosed by wall and wrought iron railing to front.
Driveway leading to garage.
Rear
Paved patio area, shaped lawn, flower beds and borders with assorted plants and foliage, gated access to front.
Garage (2.46m x 5.16m (8'1 x 16'11))
Power and light connect courtesy door from the garden and up and over door to driveway.
Further Information
Thomas Morris has not tested any apparatus, fittings or services and so cannot verify they are in working order. The buyer is advised to obtain verification from their solicitor or surveyor.
The floorplan within these details is intended as a guide to the layout of the property. It is not to scale and should not be relied upon for dimensions or any other purpose.
For mortgage advice call Martin Doy at Embrace Financial Services on .
Please contact us for a free estimate on moving costs from Thomas Morris Conveyancing and details of their No Sale No Fee services.
Visit all our properties at
Property Location
Similar Properties
Detached house For Sale Biggleswade Detached house For Sale SG18 Biggleswade new homes for sale SG18 new homes for sale Flats for sale Biggleswade Flats To Rent Biggleswade Flats for sale SG18 Flats to Rent SG18 Biggleswade estate agents SG18 estate agents



.png)











