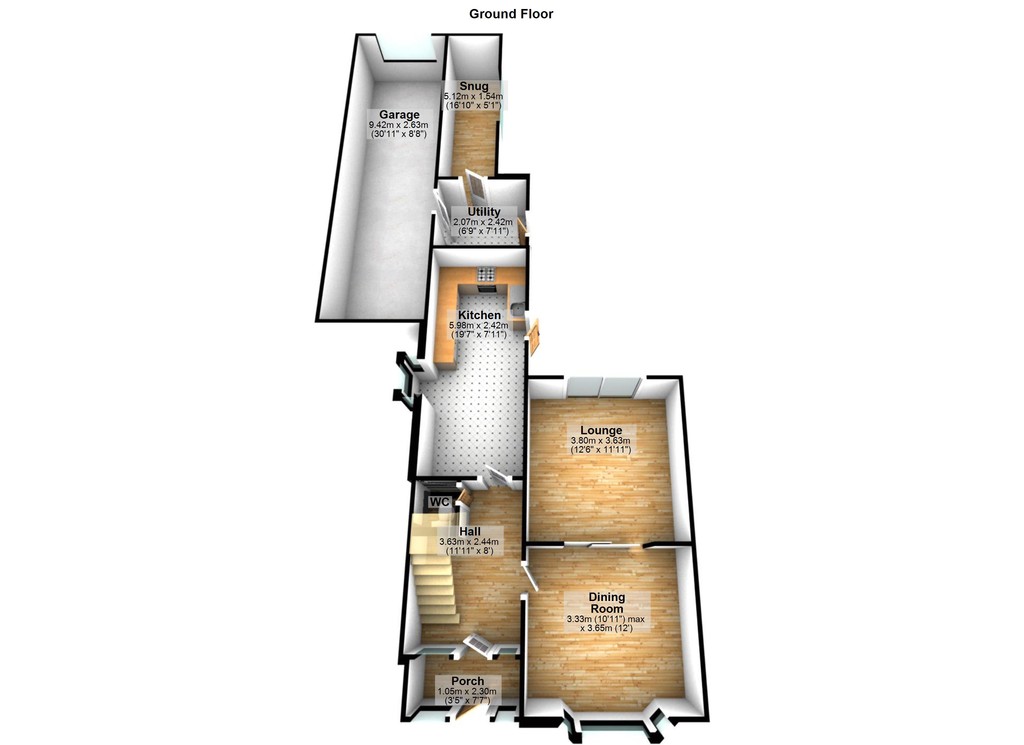3 Bedrooms Detached house for sale in Bryn Coch Lane, Bryn Coch Lane, Mold CH7 | £ 245,000
Overview
| Price: | £ 245,000 |
|---|---|
| Contract type: | For Sale |
| Type: | Detached house |
| County: | Flintshire |
| Town: | Mold |
| Postcode: | CH7 |
| Address: | Bryn Coch Lane, Bryn Coch Lane, Mold CH7 |
| Bathrooms: | 1 |
| Bedrooms: | 3 |
Property Description
The Big Estate Agency are delighted to present a large, 3-bedroom, detached property in the sought-after Bryn Coch Lane area of mold. This property would make a perfect home for a family. The property is situated close to the A55 and the A494 and therefore allows easy access to the major towns and cities for commuters. Local schools are excellent with Ysgol Bryn Coch, St David’s Primary School, Ysgol Bryn Gwalia, and Ysgol Glanrafon offering a great choice for primary Education. Mold Alun High School and Ysgol Maes Garmon, two excellent secondary schools, are also within walking distance. The property is also in close proximity to a variety of local supermarkets, post offices, banks, restaurants and bars. Residents of Mold can enjoy the historic street market every Wednesday and Saturday, along with taking advantage of the outstanding productions offered at Theatr Clwyd.
Enter the property down the paved driveway which can accommodate four vehicles.
Porch:
The porch is a perfect space for removing coats and shoes.
Hallway:
The hallway is large, light and welcoming space with parquet flooring and neutrally painted walls.
Dining Room:
Enter the dining room from the hallway. This large room can accommodate a substantial number of guests for dinner. The neutral theme continues and the floors are carpeted. A large bay window at the front of the property welcomes natural light in beautifully.
Lounge:
The lounge is situated at the rear of the property. It has neutrally painted walls and is carpeted. A brick fireplace with a log-burning stove provides a focal point to the room. Sliding patio doors that lead into the garden allow plenty of light to enter from the rear of the property.
WC:
A ground-floor WC is situated beneath staircase.
Kitchen / Diner:
Enter the dining area from the hallway. Along with space for a reasonably sized dining table, there is also a window seat for 2 people. The kitchen area consists of wall and under-counter units with oak-effect doors and charcoal grey worktops. Integrated appliances include a fridge-freezer and dishwasher, along with an electric oven, hob and extractor fan. Neutral floor tiles and mosaic wall tiles complete this room perfectly.
Take the door from the kitchen to the rear garden which gives you access to the utility room, snug and garage.
Utility:
Enter the utility room where the vendors currently house a washing machine and fridge/freezer. Take the door on your right into the snug.
Snug:
This room is currently used as a snug by the current owners. This room would also be suitable for an office.
Garage:
The large garage can be accessed through a door from the utility room or from the main garage door on the driveway.
Take the carpeted staircase from the hallway to the first floor.
Bedroom 1:
Enter the main double bedroom which is situated at the front of the property. This room is neutrally painted with laminate flooring. A large bay window looks out over the front of the property and allows plenty of light to enter the room.
Bedroom 2:
Bedroom two is also a double bedroom. The walls are neutrally painted and it has laminate flooring. A large window looking out over the rear of the property makes the room light and airy.
Bedroom 3:
Bedroom three is situated at the front of the property. This is a single bedroom and has lilac painted walls. A window at the front of the room allows light to enter the room.
Bathroom:
The family bathroom is located at the rear of the property. This bathroom consists of a bath, wash basin, toilet and a shower cubicle with electric shower. The room has grey floor tiles with a combination of black and white wall tiles.
Garden:
The wonderful rear garden is on three levels. The top level is an Indian stone patio area which leads down to a decked middle section. Both areas are perfect for outdoor dining during the summer months. The lower level of the garden consists of a turfed section providing an excellent play area for young children.
Parking:
Parking space is available off road for up to four vehicles. A further two vehicles can be parked in the garage.
Viewings:
Strictly by appointment. Please call the big estate agency on .
Property Location
Similar Properties
Detached house For Sale Mold Detached house For Sale CH7 Mold new homes for sale CH7 new homes for sale Flats for sale Mold Flats To Rent Mold Flats for sale CH7 Flats to Rent CH7 Mold estate agents CH7 estate agents



.png)






