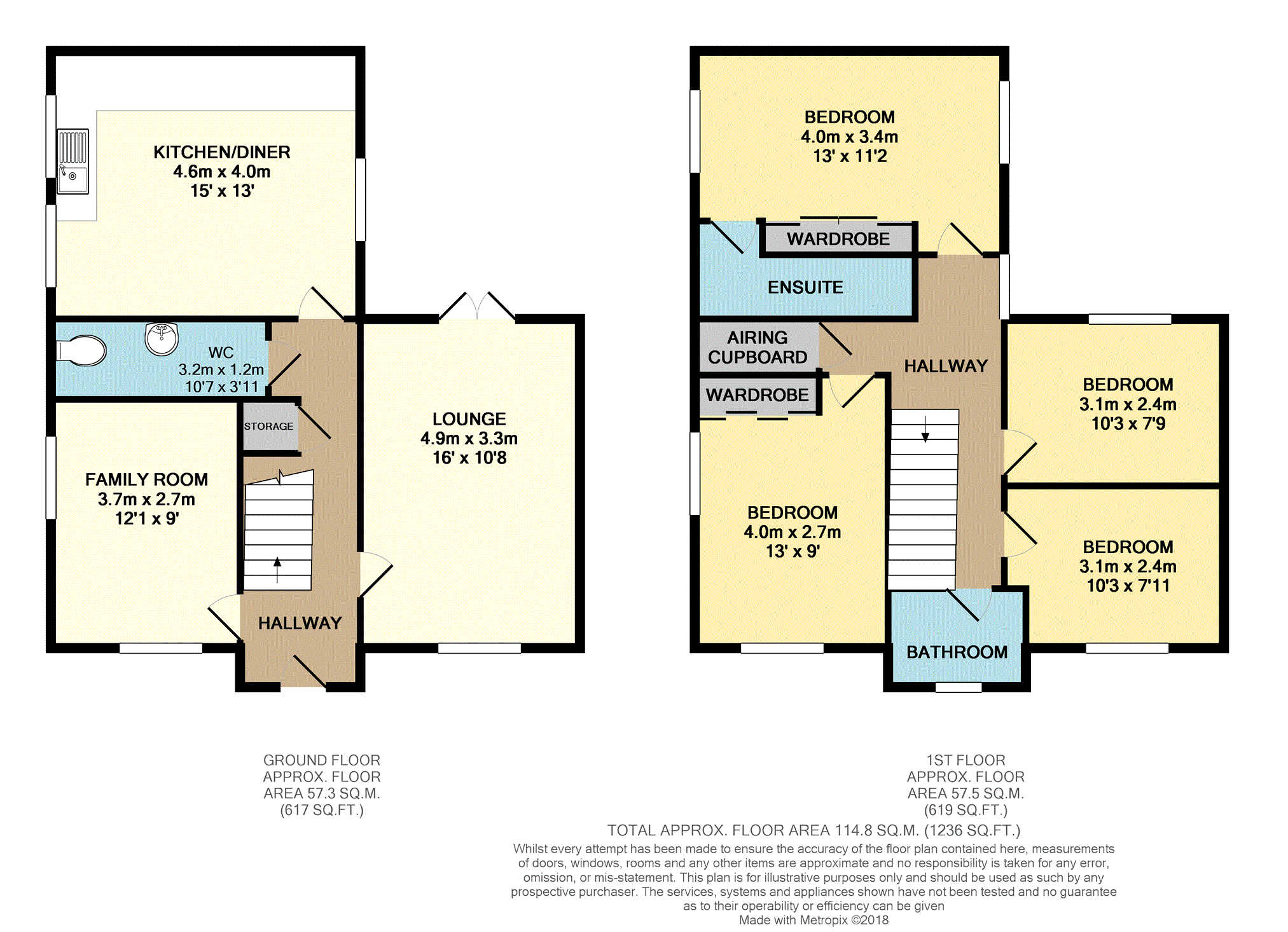4 Bedrooms Detached house for sale in Bryn Coch, Wrexham LL11 | £ 250,000
Overview
| Price: | £ 250,000 |
|---|---|
| Contract type: | For Sale |
| Type: | Detached house |
| County: | Wrexham |
| Town: | Wrexham |
| Postcode: | LL11 |
| Address: | Bryn Coch, Wrexham LL11 |
| Bathrooms: | 1 |
| Bedrooms: | 4 |
Property Description
Only on internal inspection will the size of this stunning executive home be fully appreciated, situated on a corner plot in a highly sought after location is this larger than average detached family home.
Book an instantly confirmed viewing now !
The beautifully presented accommodation boasts four double bedrooms, the master having an en suite shower room, two reception rooms and a stunning fitted kitchen/ dining room with built in appliances, the property also enjoys the convenience of a driveway and single garage to the rear.
This lovely modern home is situated on the fringe of the popular development and enjoys a wonderful open outlook to the front whilst providing excellent access to the major road networks and local amenities.
Reception Hall
An attractive reception hall welcomes you to this beautiful family home. Having built in cloaks cupboard and a further good sized storage cupboard with utility space, radiator and staircase to the first floor.
Downstairs Cloakroom
A spacious cloakroom fitted with a wash hand basin with tiled splashback, WC and radiator.
Lounge
15'10" x 10'3"
A beautifully presented elegant room, boasting front aspect double glazed window, radiator and rear aspect double glazed french doors leading out to the garden. Fitted with TV and phone points.
Family Room
12'0" x 9'0"
A versatile room with dual aspect double glazed windows and radiator, fitted with phone and TV point.
Kitchen/Dining Room
14'10" x 12'10"
This stunning Kitchen / Dining Room has the wow factor; a generous size with ample room for soft seating. Fitted with a comprehensive range of high gloss units, including soft close drawers and incorporating built in dishwasher, fridge freezer, oven, grill and gas hob with extractor. A light room with two side aspect double glazed windows and double glazed patio doors leading out to the rear garden.
First Floor Landing
Gallery landing with access to bedrooms, family bathroom and a good sized airing cupboard (housing tank system and recently fitted Worcester boiler), side aspect double glazed window, radiator, loft access and staircase to the ground floor.
Master Bedroom
13' 0" x 11' 2"
A generous master bedroom with a range of built in wardrobes. Lovely natural light from dual aspect double glazed windows, fitted with radiator and TV and phone points.
En-Suite Shower Room
Well proportioned modern shower room fitted with a shower cubicle, wash basin and WC, wall mounted heated towel rail, shaver point, inset spotlighting and front aspect double glazed frosted window.
Bedroom Two
12' 9" x 9'0"
Double bedroom with plenty of natural light from dual aspect double glazed windows, built in wardrobe and radiator.
Bedroom Three
10'1" x 7'8"
Double bedroom (currently used as a nursery) with rear aspect double glazed window and radiator.
Bedroom Four
8'4" x 7'10" plus recess
Front aspect double glazed window and radiator.
Family Bathroom
A modern family bathroom comprising a shower fitted over a panelled bath with neutral tile surround and glass screen, wash basin, WC, wall mounted heated towel rail, insert spotlighting, shaver point and front aspect double glazed frosted window.
Outside
Open plan front garden which is laid to lawn.
The enclosed rear garden is bound by brick walling offering a great deal of privacy and provides a generous patio area and further lawn, the rear gate gives access to the driveway and single Garage beyond.
Garage
Single garage with up and over door providing access from the drive and double glazed side door providing access from the garden. Offers ample overhead storage and power and lighting are installed.
Property Location
Similar Properties
Detached house For Sale Wrexham Detached house For Sale LL11 Wrexham new homes for sale LL11 new homes for sale Flats for sale Wrexham Flats To Rent Wrexham Flats for sale LL11 Flats to Rent LL11 Wrexham estate agents LL11 estate agents



.png)











