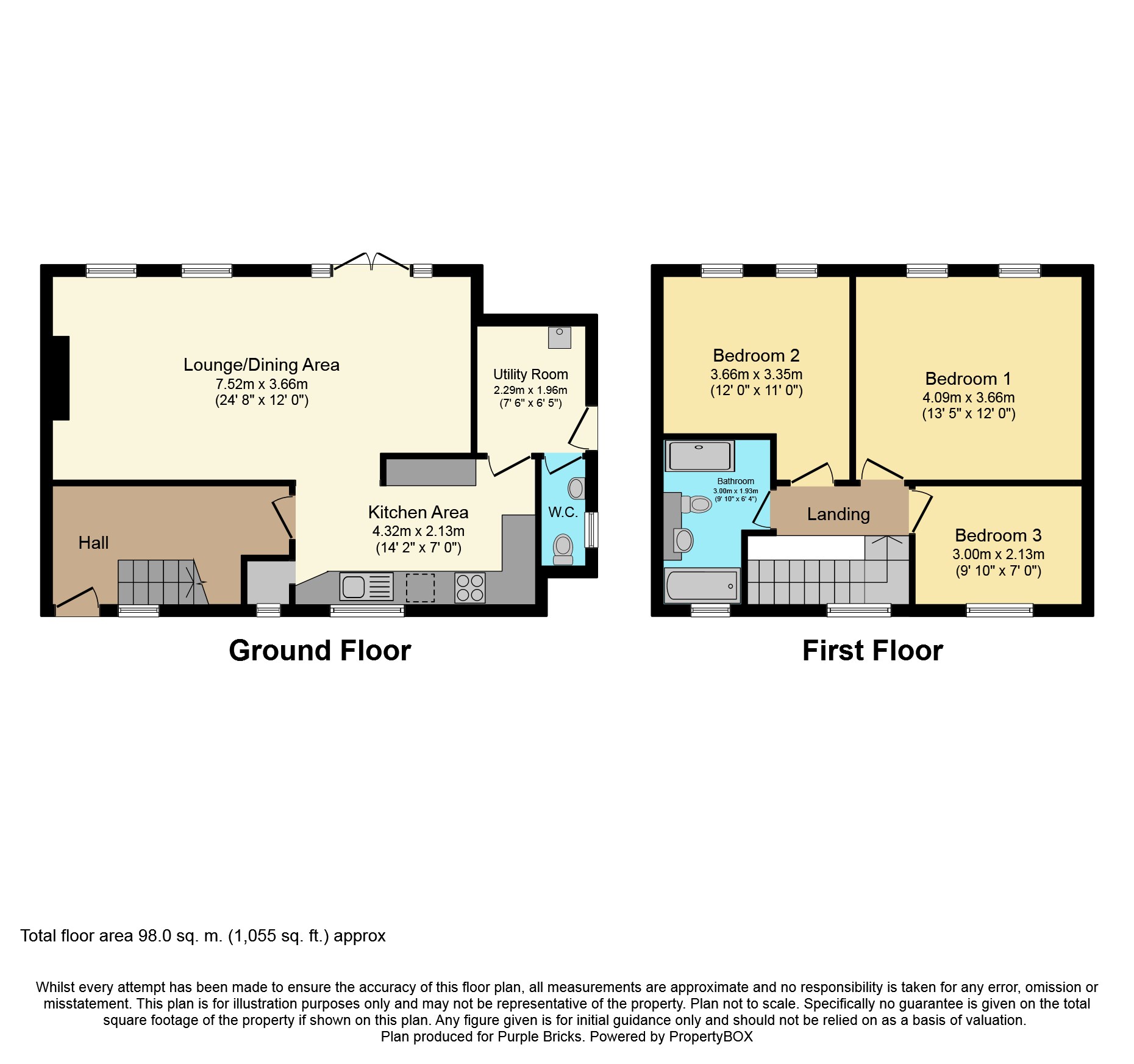3 Bedrooms Detached house for sale in Bryn Eirias Close, Colwyn Bay LL29 | £ 200,000
Overview
| Price: | £ 200,000 |
|---|---|
| Contract type: | For Sale |
| Type: | Detached house |
| County: | Conwy |
| Town: | Colwyn Bay |
| Postcode: | LL29 |
| Address: | Bryn Eirias Close, Colwyn Bay LL29 |
| Bathrooms: | 1 |
| Bedrooms: | 3 |
Property Description
Offered for sale with no onward chain, this well presented detached property situated in this quiet cul-de-sac location which needs to be seen to be appreciated. Near to Eirias Park, shops and transport links and sat on a good size plot, this lovely property would suit an array of buyers.
In brief, the light and airy accommodation affords: Entrance hall, kitchen, open plan lounge/dining room, utility room and WC to the ground floor. To the first floor there are three bedrooms and a four piece bathroom. The property benefits from gas central heating and double glazing throughout. Externally, the property benefits from ample off road parking to front and lawned garden to rear.
Early viewing is essential.
Entrance Hall
Double glazed obscure window to front aspect, wooden flooring, radiator, spotlights to ceiling, stairs to first floor, understairs storage.
Kitchen
14'3" x 7'
Fitted with a range of wall and base units with complimentary work surfaces over, single drainer sink with mixer tap, space for cooker, fitted extractor hood over, breakfast bar with seating under, opening through to lounge/dining room, door through to utility room.
Utility Room
7'6" x 6'6"
Space for fridge/freezer, wall mounted Worcester boiler, plumbing for washing machine, space for tumble dryer, fitted shelving, uPVC door with double glazed obscure pane door accessing rear garden, door leading through to WC.
Downstairs Cloakroom
Two piece suite comprising low level flush WC and wash hand basin, uPVC double glazed obscure window to side aspect.
Lounge/Dining Room
24'8" x 11'10"
Two uPVC double glazed windows to rear aspect looking out to rear garden, uPVC double glazed double doors leading out to rear garden, wooden flooring, spotlights to ceiling, two radiators, feature alcove and television point.
Landing
UPVC double glazed obscure window to front aspect, over stairwell, loft access.
Bedroom One
13'5" x 12'
Two uPVC double glazed windows to front aspect, radiator.
Bedroom Two
14'2" x 9'1
Two uPVC double glazed windows to rear aspect, radiator.
Bedroom Three
9'11" x 7'
uPVC double glazed window to front aspect, radiator.
Bathroom
10' x 6'6"
Modern four piece suite comprising panel bath, built in w.C and wash hand basin with storage under, shower cubicle, heated towel rail, tiled walls, spotlights to ceiling, tiled floor and uPVC double glazed obscure window to front.
Outside
Front
Ample off road parking with hedged boundaries.
Side
Secure access to both sides.
Rear
Mainly laid to lawn with hedged and fenced boundaries, patio area ideal for seating and barbeques.
Property Location
Similar Properties
Detached house For Sale Colwyn Bay Detached house For Sale LL29 Colwyn Bay new homes for sale LL29 new homes for sale Flats for sale Colwyn Bay Flats To Rent Colwyn Bay Flats for sale LL29 Flats to Rent LL29 Colwyn Bay estate agents LL29 estate agents



.png)
