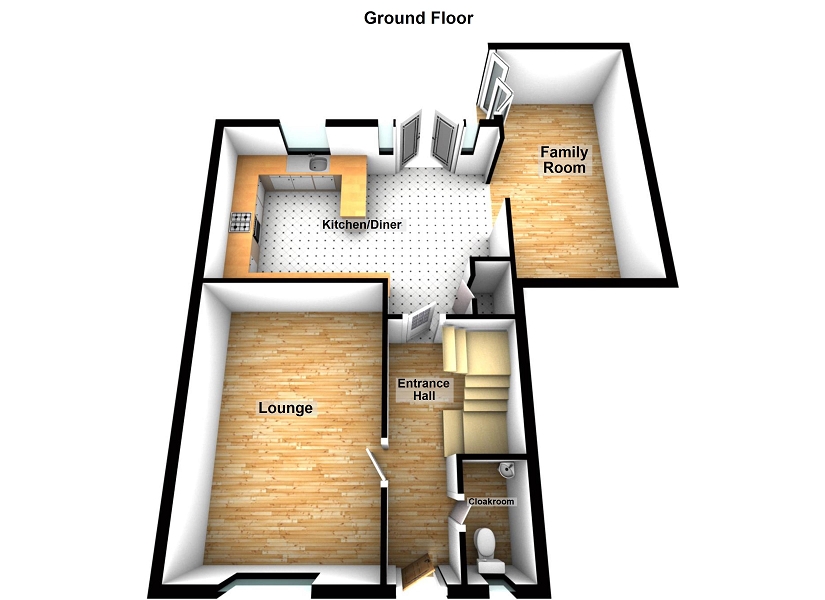4 Bedrooms Detached house for sale in Bryn Morgrug, Alltwen, Pontardawe, Swansea. SA8 | £ 235,000
Overview
| Price: | £ 235,000 |
|---|---|
| Contract type: | For Sale |
| Type: | Detached house |
| County: | Swansea |
| Town: | Swansea |
| Postcode: | SA8 |
| Address: | Bryn Morgrug, Alltwen, Pontardawe, Swansea. SA8 |
| Bathrooms: | 2 |
| Bedrooms: | 4 |
Property Description
This spectacular family home has been upgraded by the current owners and offers fantastic open plan accommodation.
The former garage has been converted to create a family room opening off the modern kitchen/diner and is a fantastic addition for family living. The bi folding doors open on to the spacious garden area, ideal for summer evenings.
Ground Floor
Entrance Hallway
Double glazed composite door to front, carpet, radiator, stairs leading to first floor, under stair storage cupboard.
Cloakroom
Double glazed frosted window to front, lino flooring, WC, wash hand basin, radiator.
Lounge (16' 10" x 11' 3" or 5.12m x 3.42m)
Double glazed frosted window to front, radiator, carpet.
Kitchen/Diner (19' 3" x 11' 7" or 5.88m x 3.52m)
Double glazed window to rear, French doors with side window panels, tiled flooring, radiator, storage cupboard with plumbing for washing machine, range of wall and base units with integrated gas hob, electric oven/grill, microwave, dishwasher, spotlights, open aspect leading in to family room.
Family Room (18' 10" x 9' 4" or 5.75m x 2.85m)
Formerly a garage, the current vendors have converted the garage to create a larger living space ideal for families. Tiled flooring with electric under floor heating, bi folding doors to side leading on to patio area.
First Floor Landing
Double glazed window to side, carpet, radiator, loft hatch, airing cupboard.
Master Bedroom (12' 6" x 10' 3" or 3.81m x 3.13m)
Double glazed window to front, carpet, radiator, fitted wardrobes.
En Suite (7' 0" x 4' 9" or 2.14m x 1.46m)
Double glazed frosted window to side, lino flooring, extractor fan, shaver point, double shower cubicle, WC, wash hand basin.
Bedroom 2 (11' 1" x 9' 4" or 3.38m x 2.85m)
Double glazed window to rear, carpet, radiator, fitted wardrobes.
Bedroom 3 (9' 7" x 7' 9" or 2.92m x 2.37m)
Double glazed window to rear, carpet, radiator.
Bedroom 4 (8' 8" x 6' 2" Min or 2.64m x 1.88m Min)
Double glazed window to front, carpet, radiator.
Bathroom (6' 4" x 5' 7" or 1.92m x 1.70m)
Double glazed frosted window to side, lino flooring, chrome heated towel rail, extractor fan, shaver point, WC, wash hand basin, bath with shower over, part tiled walls.
External
Steps leading up to front door with various mature plants and shrubs. Driveway parking for two cars. Gated pedestrian side access leading to a spacious, enclosed rear garden. Rear garden consists patio and artificial grass with some plants and shrubs.
Property Location
Similar Properties
Detached house For Sale Swansea Detached house For Sale SA8 Swansea new homes for sale SA8 new homes for sale Flats for sale Swansea Flats To Rent Swansea Flats for sale SA8 Flats to Rent SA8 Swansea estate agents SA8 estate agents



.png)










