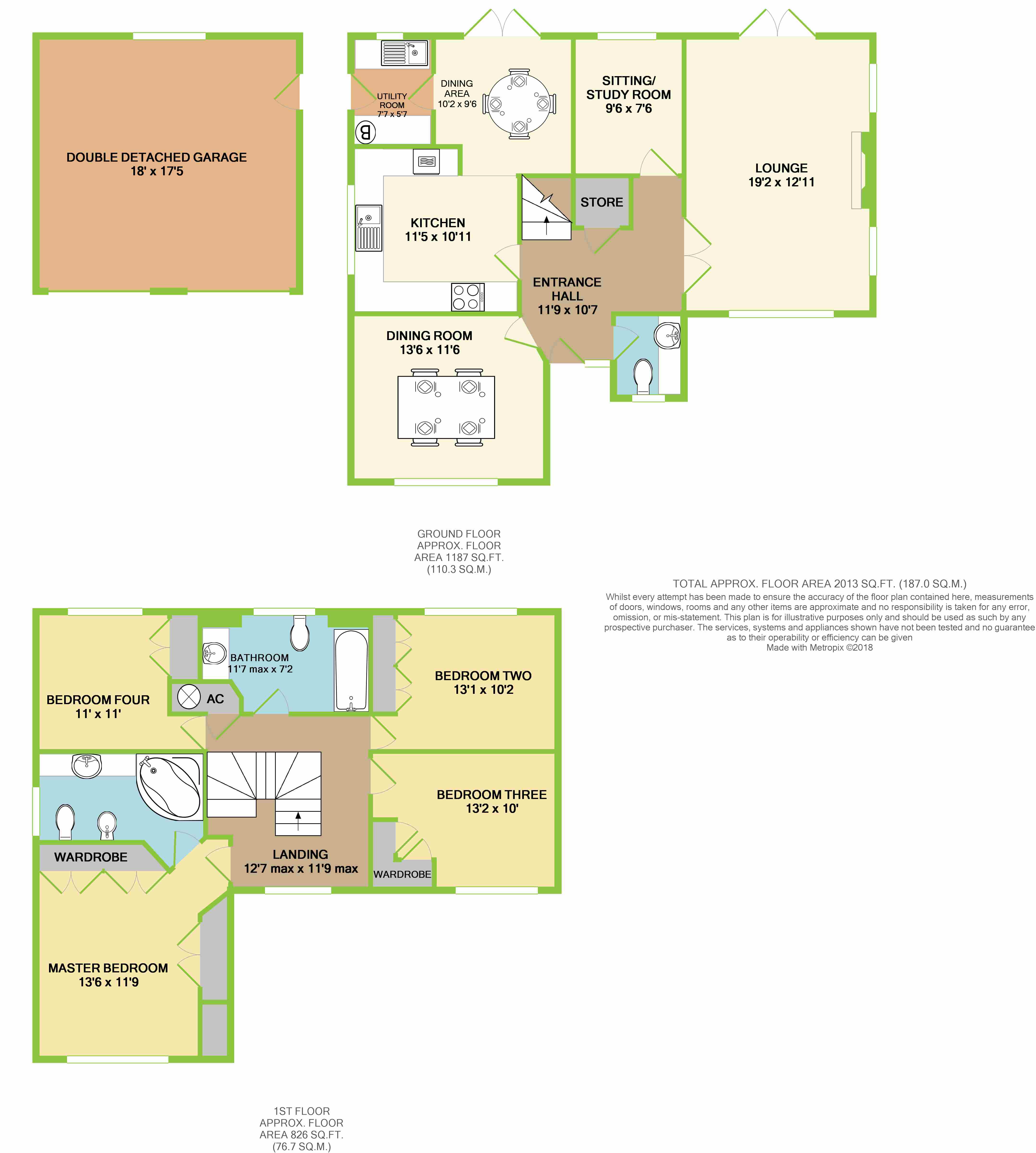4 Bedrooms Detached house for sale in Bryn Rhedyn, Tonteg, Pontypridd CF38 | £ 385,000
Overview
| Price: | £ 385,000 |
|---|---|
| Contract type: | For Sale |
| Type: | Detached house |
| County: | Rhondda Cynon Taff |
| Town: | Pontypridd |
| Postcode: | CF38 |
| Address: | Bryn Rhedyn, Tonteg, Pontypridd CF38 |
| Bathrooms: | 2 |
| Bedrooms: | 4 |
Property Description
**unique & rare to the market**
**excellent accommodation with large wrap around rear garden**
**fantastic family home with a welcoming feel**
A rare chance to acquire A property on one of tonteg's most highly regarded addresses - bryn rhedyn. The property has been A family home for many years and lovingly looked after by the current vendor, to create A homely and warm feeling throughout. The property boasts ample space both inside and out, plus A detached double garage.
A large and impressive detached four bedroom modern residence, with a well presented & generous specification, and occupying a delightful position within a small select/private cul de sac with fields to the rear of the property. Neatly positioned in a quiet and sought after cul-de-sac of other individual/large detached homes - well away from busy passing traffic, in a family friendly area.
The ground floor of the property boasts a light and airy entrance hallway leading into the centre of the property, which in turn leads to all the major room of the ground floor.
**recently installed new gas boiler**
The lounge spans nearly 20 feet in length, plus boasting a triple aspect with Upvc patio doors to the rear garden and patio, plus a lovely feature gas fireplace, which keeps things cosy during the winter months.
A spacious dining room can also be found at the front of the property (with stunning solid wood flooring) - for the more formal occasions - as the kitchen area leads through to a second and more casual dining/breakfast room - giving the property are more flexible and versatile feel.
**UPVC double glazing throughout**
Adding to the versatile feel is the addition of a sitting / study room - which gives the option for a variety of uses - such as a play room, office space or its current use as a sitting area.
Completing the ground floor is a handy WC/cloakroom, plus a separate utility room.
Rising up the lovely turn staircase, to the first floor we find a fantastic open gallery landing, with access into the family bathroom and four bedrooms. All four bedrooms are generously proportioned, with all four bedrooms benefiting from in-built wardrobes, with the master bedroom having a four piece ensuite - comprising of a corner bath, sink unit with storage, WC and bidet.
The rear of the property has a fantastic garden to the rear, which thanks to the position of the property it wraps completely around the rear of the property - resulting in a generously proportioned space, which is ideal for children to play. An Indian sandstone patio area can also adds to the quality on offer and is a pleasant place to relax and unwind. The garden backs on to fields for a fantastic private/tranquil feel and outlook.
The lounge and dining area (from the kitchen), both have Upvc patio doors leading to the rear - resulting in a possible addition for a conservatory or orangery to be added to the back of the house, without loosing too much space from the garden.
The property further boasts a double detached garage, which can be accessed via he garden. The garage has recently had two electric doors installed for ease of use. Parking can also be found on the generous driveway for approximately four vehicles.
Located on a desirable position within Tonteg the property has transport links and amenities near by, plus excellent local schools close to hand.
Do not miss out on this lovely family property, with a vast array of interior and exterior space.
**ideal family home**
**must be viewed to be fully appreciated**
Accommodation is spread across 2 floors and comprises:
* entrance hall: 3.58m (max) x 3.23m (11' 9" x 10' 7")
* downstairs cloakroom: 1.63m x 1.55m (5' 4" x 5' 1")
* lounge: 3.94m x 5.84m (12' 11" x 19' 2")
* sitting/study room: 2.29m x 2.9m (7' 6" x 9' 6")
* kitchen: 3.33m x 3.48m (10' 11" x 11' 5")
* dining area: 2.9m x 3.1m (9' 6" x 10' 2")
* dining room: 4.11m x 3.51m (13' 6" x 11' 6")
* utility room: 2.31m x 1.7m (7' 7" x 5' 7")
First floor
* landing: 3.58m (max) x 3.84m (11' 9" x 12' 7")
* master bedroom (plus inbuilt wardrobes): 3.58m (to front of wardrobes) x 4.11m (11' 9" x 13' 6")
* master ensuite (4 piece): 2.01m x 3.12m (6' 7" x 10' 3")
* bedroom two (plus inbuilt wardrobe): 3.1m x 3.99m (max) (10' 2" x 13' 1")
* bedroom three (plus inbuilt wardrobe): 3.05m x 4.01m (10' x 13' 2")
* bedroom four (plus inbuilt wardrobe): 3.35m x 3.35m (max) (11' x 11')
* family bathroom: 3.53m (max) x 2.18m (max) (11' 7" x 7' 2")
External
* double detached garage (with electric doors): 5.49m x 5.31m (18' x 17' 5")
* wrap around rear garden & patio
* front garden & driveway
This property is sold on a freehold basis.
Property Location
Similar Properties
Detached house For Sale Pontypridd Detached house For Sale CF38 Pontypridd new homes for sale CF38 new homes for sale Flats for sale Pontypridd Flats To Rent Pontypridd Flats for sale CF38 Flats to Rent CF38 Pontypridd estate agents CF38 estate agents



.png)











