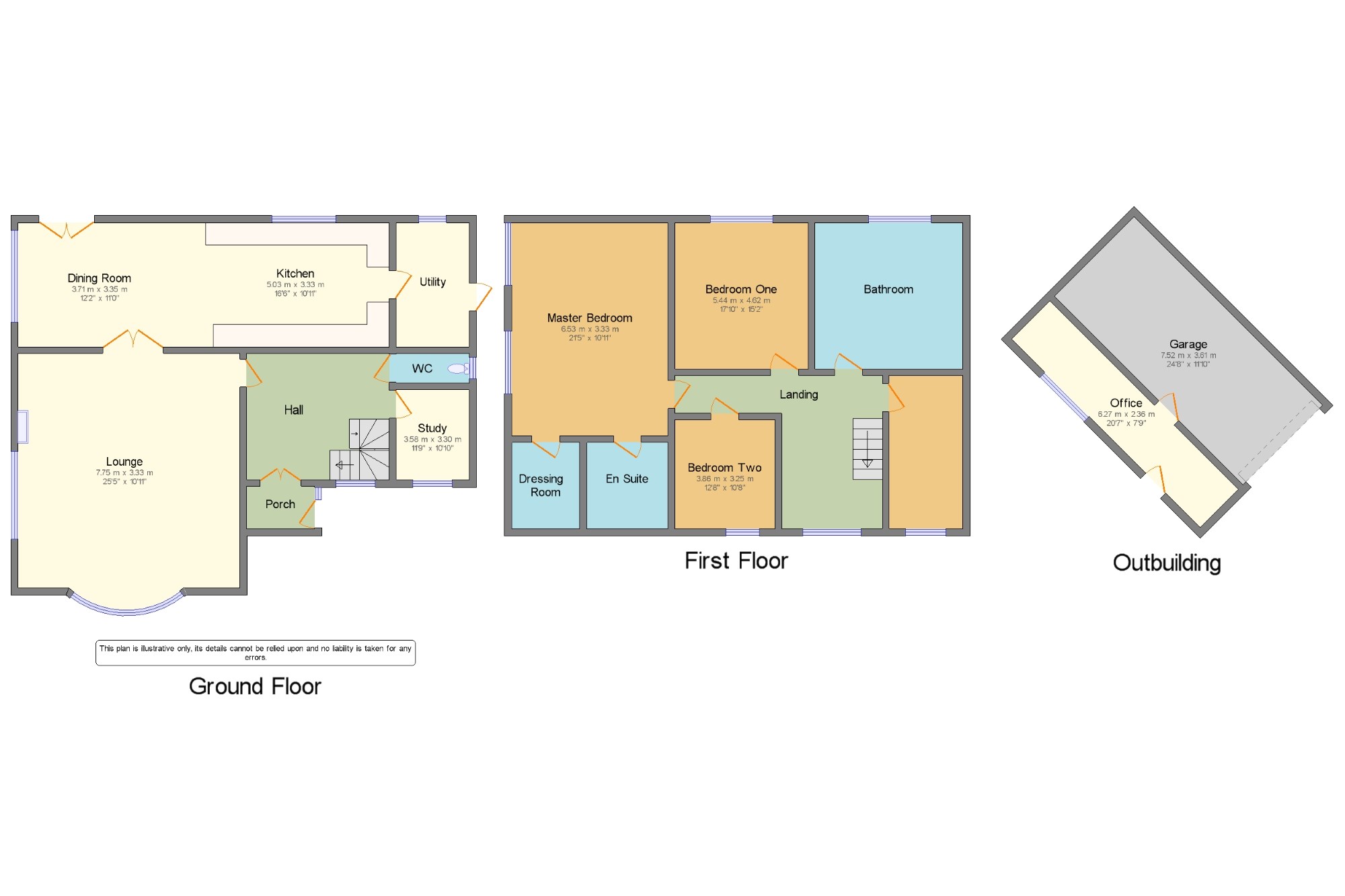4 Bedrooms Detached house for sale in Bryn Road, Bryn-Y-Baal, Mold, Flintshire CH7 | £ 390,000
Overview
| Price: | £ 390,000 |
|---|---|
| Contract type: | For Sale |
| Type: | Detached house |
| County: | Flintshire |
| Town: | Mold |
| Postcode: | CH7 |
| Address: | Bryn Road, Bryn-Y-Baal, Mold, Flintshire CH7 |
| Bathrooms: | 1 |
| Bedrooms: | 4 |
Property Description
This impressive four or five bedroom detached family home is situated in the sought after village of Bryn Y Baal. The property is beautifully presented and offers a spacious and ready to move into, family home. In brief the accommodation affords entrance porch, reception hall, study, WC, sitting room, dining room, kitchen, utility room, three double bedrooms, master bedroom with en-suite and dressing room, large modern bathroom with double shower enclosure, detached garage and office. The gardens which are landscaped are to the side and rear and there is ample off road parking.
Detached Family Home
Four/Five Bedrooms
Garage and Office
Ample Off Road Parking
Porch x . Double glazed door, double glazed window and tiled flooring.
Hall x . Double glazed window, radiator and under stair storage.
Kitchen 16'6" x 10'11" (5.03m x 3.33m). Modern fitted kitchen, fitted with a comprehensive range of wall, base, drawer and display units, Granite effect work surfaces, one and a half bowl sink unit, integrated electric, double oven, integrated five ring gas hob, integrated overhead extractor hood, integrated dishwasher, partially tiled walls, ornate coving, radiator and space for fridge freezer.
Dining Room 12'2" x 11' (3.7m x 3.35m). Double French style double glazed door, double glazed window, radiator, space for large dining table, large opening into the kitchen.
Utility 6'6" x 11' (1.98m x 3.35m). Side double glazed door, fitted units and space for utilities.
Lounge 25'5" x 10'11" (7.75m x 3.33m). Double glazed window, two radiators, under stair storage and wall lights.
Study 11'9" x 10'10" (3.58m x 3.3m). Double glazed window, radiator and fitted office furniture.
WC x . Double glazed window, radiator, low level WC and hand basin.
Landing x . Large open landing, doors off to rooms, large double glazed window over the stairwell.
Master Bedroom 21'5" x 10'11" (6.53m x 3.33m). Double aspect double glazed windows, radiator, original coving, ceiling light doors into en-suite and dressing room.
En Suite 7'3" x 7'8" (2.2m x 2.34m). Heated towel rail, tiled flooring, tiled walls, ceiling light, concealed cistern WC, tiled shower cubicle, modern built in vanity unit, inset sink and extractor fan.
Dressing Room 6' x 7'8" (1.83m x 2.34m). Walk in dressing room and wardrobe, shelving and rails.
Bedroom One 17'10" x 15'2" (5.44m x 4.62m). Double glazed window and radiator.
Bedroom Two 12'8" x 10'8" (3.86m x 3.25m). Double glazed window and radiator.
Bedroom Three 6'6" x 13'7" (1.98m x 4.14m). Double glazed window and radiator.
Bathroom x . Double glazed window, heated towel rail, tiled flooring, part tiled walls, double enclosed shower, low level WC, modern panelled bath, vanity unit with top mounted sink and extractor fan.
Garage 24'8" x 11'10" (7.52m x 3.6m). Double garage, insulated electric doors, storage, double glazed door into office.
Office x . Large office, double glazed door, double glazed window, modern electric radiators, power and lights.
Property Location
Similar Properties
Detached house For Sale Mold Detached house For Sale CH7 Mold new homes for sale CH7 new homes for sale Flats for sale Mold Flats To Rent Mold Flats for sale CH7 Flats to Rent CH7 Mold estate agents CH7 estate agents



.png)











