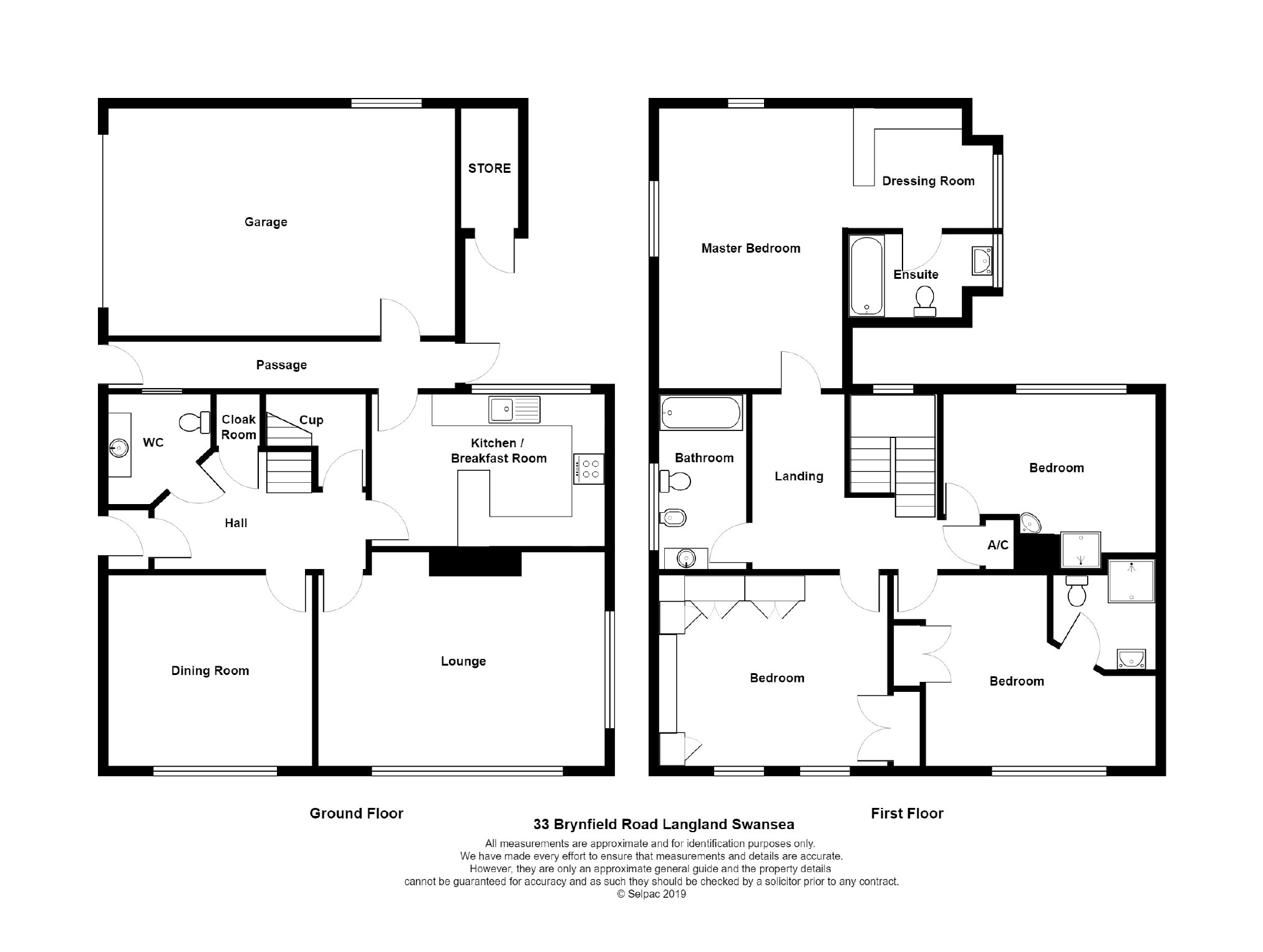4 Bedrooms Detached house for sale in Brynfield Road, Langland, Swansea SA3 | £ 795,000
Overview
| Price: | £ 795,000 |
|---|---|
| Contract type: | For Sale |
| Type: | Detached house |
| County: | Swansea |
| Town: | Swansea |
| Postcode: | SA3 |
| Address: | Brynfield Road, Langland, Swansea SA3 |
| Bathrooms: | 3 |
| Bedrooms: | 4 |
Property Description
An opportunity to purchase a beautifully presented four bedroom detached home with generous sized, scenic blossomed gardens. The property sits on a glorious, quiet, tree lined road which will take you directly down to Langland beach, which is a short 400 meter walk away. The accommodation briefly comprises, entrance hallway, cloakroom, dining room, sitting room, kitchen breakfast room leading to convenient inner porch which has front and garden access, further door leads to garage. To the first floor, four double bedrooms including three en suite facilities, family bathroom. Externally, driveway provides ample parking, laid to lawn gardens which provide a feeling of privacy. To the rear, further laid to lawn gardens surrounded with mature plants and colourful shrubbery, pockets of seating areas ideal to sit and enjoy. Viewing is highly recommended to appreciate this lovely home and experience the best of coastal living set along side the award winning beach of Langland.
Entrance
Wooden door into:
Porch
French doors into:
Hallway
Parquet flooring. Radiator, stairs to first floor. Door into storage cupboard with shelving.
Cloakroom
Frosted glass window to rear. Fitted with a two piece suite comprising: Low level WC and wash hand basin with storage underneath. Tiled flooring.
Dining Room (13'02 x 12'01 (4.01m x 3.68m))
UPVC double glazed window to front. Radiator. Double doors leading into:
Lounge (17'11 x 13'09 (5.46m x 4.19m))
Floor to ceiling window to side. UPVC double glazed window to front. Radiator. Gas coal effect fire.
Kitchen/Breakfast Room (14'04 x 9'04 (4.37m x 2.84m))
Window to rear. Fitted with a range of wall and base units with work surface over. Stainless steel sink and drainer with mixer tap. Space for a dishwasher. Built in ' Neff' double oven with a built in four ring 'Neff' induction hob with extractor over. Storage cupboard housing fridge with shelving. Radiator. Tiled flooring.
Inner Porch
Door leading onto rear garden. Door to front. Door into garage with electric and light connected. Space for tumble dryer. Space for fridge/ freezer, . Frosted glass window to rear. Up and over garage door to front.
First Floor
Landing
Window to front. Door into airing cupboard.
Bedroom One (16'04 x 11'11 (4.98m x 3.63m))
UPVC double glazed window to front. Radiator. Storage cupboards with hanging rails.
En-Suite
Tiled flooring. Tiled walls. Fitted with a three piece suite comprising: Low-level WC. Wall mounted wash hand basin. Shower cubicle with overhead shower within. Chrome effect heated towel radiator.
Bedroom Two (20'05 max x 17'06 max (6.22m max x 5.33m max))
UPVC double glazed windows to side and rear Radiator. Walk in wardrobe.
En-Suite
Frosted glass window to side. Fitted with a three piece suite comprising: Low-level WC. Bath with shower over. Wash hand basin. Radiator, part tiled walls.
Bedroom Three (12'10 x 12'06 (3.91m x 3.81m))
Two UPVC double glazed windows to front. Radiator. Built in wardrobes with overhead storage. Double doors into built in wardrobes.
Bedroom Four (14'04 x 9'02 (4.37m x 2.79m))
UPVC double glazed window to rear overlooking pretty garden. Radiator. Shower cubicle. Wash hand basin.
Bathroom
UPVC double glazed frosted glass window to side. Fitted with a four piece suite comprising: Low-level WC. Bidet. Bath with shower over. Wash hand basin with storage below.
External
Front
Garden laid to lawn bordered with mature shrubs and trees. Steps leading up to paved area. Driveway providing parking for several vehicles. Integral garage to side.
Rear
Generous garden laid to lawn bordered with mature shrubs and trees. Patio areas ideal for alfresco dining.
Whilst these particulars are believed to be accurate, they are set for guidance only and do not constitute any part of a formal contract. Dawsons have not checked the service availability of any appliances or central heating boilers which are included in the sale.
Property Location
Similar Properties
Detached house For Sale Swansea Detached house For Sale SA3 Swansea new homes for sale SA3 new homes for sale Flats for sale Swansea Flats To Rent Swansea Flats for sale SA3 Flats to Rent SA3 Swansea estate agents SA3 estate agents



.png)











