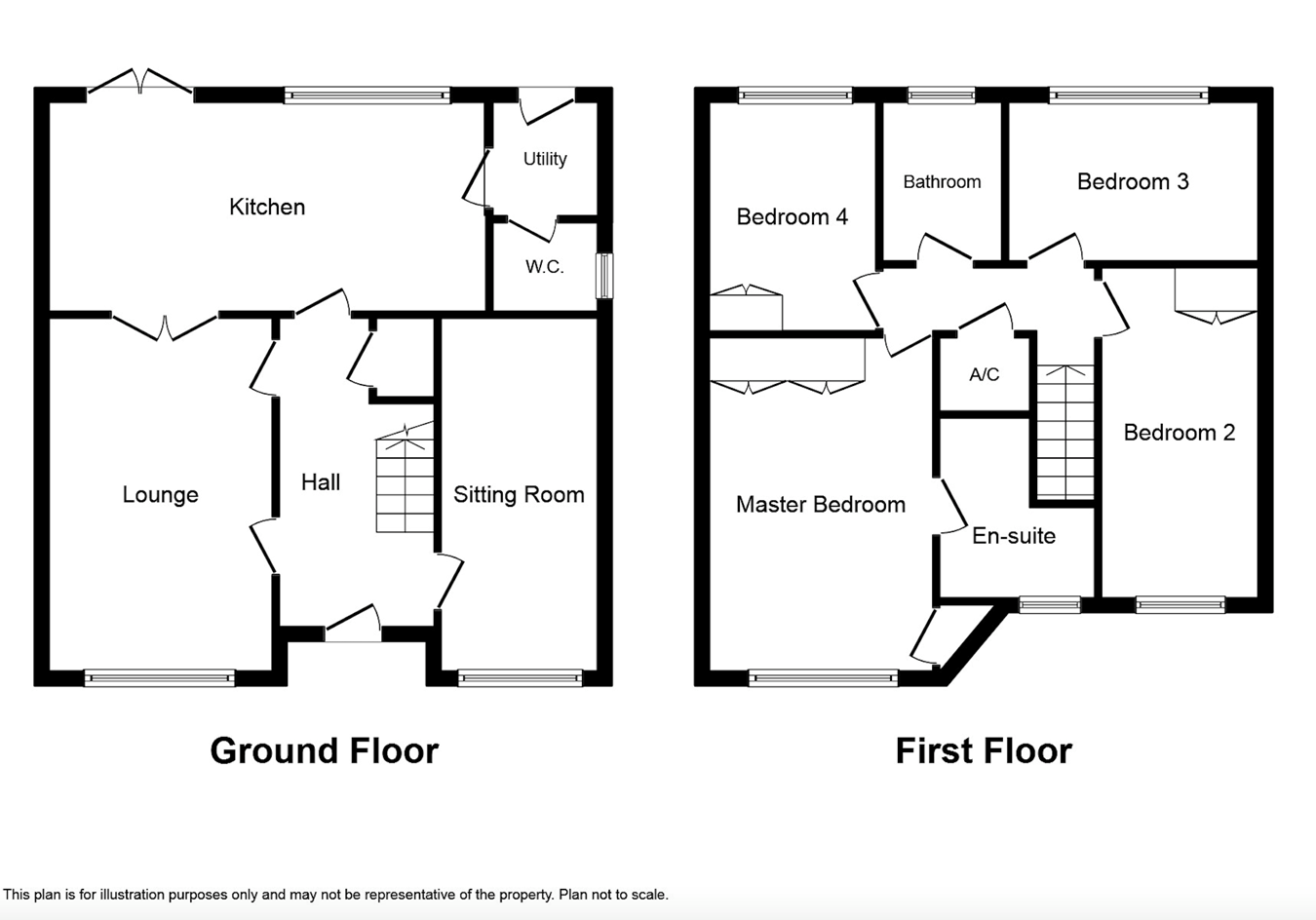4 Bedrooms Detached house for sale in Brynhyfryd, Penllergaer, Swansea SA4 | £ 265,000
Overview
| Price: | £ 265,000 |
|---|---|
| Contract type: | For Sale |
| Type: | Detached house |
| County: | Swansea |
| Town: | Swansea |
| Postcode: | SA4 |
| Address: | Brynhyfryd, Penllergaer, Swansea SA4 |
| Bathrooms: | 0 |
| Bedrooms: | 4 |
Property Description
Entrance
Entered via an obscure double glazed door into:
Hallway
Smooth ceiling with coving, radiator, stairs to first floor with storage cupboard under, wood effect laminate flooring.
Sitting room
2.17m x 4.82m (7' 1" x 15' 10") Smooth ceiling, Upvc double glazed window, radiator, electric fuse box, radiator.
Kitchen/diner
2.90m x 6.07m (9' 6" x 19' 11") Fitted with a range of high gloss fitted wall and base units with granite work surface over, four ring gas hob burner, double electric eye level oven, 1 and 1/2 bowl stainless steel sink with drainer and mixer tap, integrated fridge/freezer, integrated dishwasher, Upvc double glazed window, Upvc double glazed French doors with fitted window blinds leading to rear garden, radiator x 2, double doors through to lounge, wood effect laminate flooring, smooth ceiling with coving and spot lights, door to:
Utility room
1.45m x 1.65m (4' 9" x 5' 5") Smooth ceiling, range of wall and base units with work surface over, space for tumble dryer, plumbing for washing machine, obscure Upvc double glazed door to rear garden, stainless steel sink with drainer and mixer tap, radiator, wood effect laminate flooring, part tiled walls, integrated microwave, extractor fan, door to:
Cloakroom
1.45m x 1.06m (4' 9" x 3' 6") Smooth ceiling, low level W.C, vanity unit housing wash hand basin, obscure Upvc double glazed window, wood effect laminate flooring, radiator, part tiled walls.
Lounge
3.10m x 4.90m (10' 2" x 16' 1") Smooth ceiling with coving, radiator x 2, Upvc double glazed window with window shutters, gas fire with decorative surround, double doors through to kitchen/diner, door to hallway.
Landing
Smooth ceiling with coving, access to loft space which has pull down ladder and part boarded, door to airing cupboard, doors to:
Bedroom two
2.38m x 4.21m (7' 10" x 13' 10") Smooth ceiling with coving, Upvc double glazed window, radiator, built in wardrobes, window shutters.
Bedroom three
3.31m x 2.20m (10' 10" x 7' 3") Smooth ceiling with coving, radiator, Upvc double glazed window.
Family bathroom
1.65m x 2.20m (5' 5" x 7' 3") Smooth ceiling, Upvc double glazed obscure window, bath with shower over and glass shower screen, vanity unit housing wash hand basin, low level W.C, vinyl flooring, radiator, part tiled walls, extractor fan, electric shaver point.
Bedroom four
2.38m x 3.30m (7' 10" x 10' 10") Smooth ceiling with coving, radiator, Upvc double glazed window with window shutters, built in wardrobes.
Master bedroom
3.31m x 4.63m (10' 10" x 15' 2") Smooth ceiling with coving, radiator, Upvc double glazed window with window shutters, built in wardrobes, door to storage cupboard, door to:
En-suite
1.71m x 2.03m (5' 7" x 6' 8") Smooth ceiling, obscure Upvc double glazed window, part tiled walls, low level W.C pedestal wash hand basin, free standing shower in enclosure, vinyl flooring, radiator, electric shaver point, extractor fan.
External
This delightful family home has plenty of off road parking for approximately four cars to the front. Gated side pedestrian access leads to the enclosed rear tiered garden which has been mainly laid to lawn with a decked area, outside tap and security light.
Property Location
Similar Properties
Detached house For Sale Swansea Detached house For Sale SA4 Swansea new homes for sale SA4 new homes for sale Flats for sale Swansea Flats To Rent Swansea Flats for sale SA4 Flats to Rent SA4 Swansea estate agents SA4 estate agents



.png)










