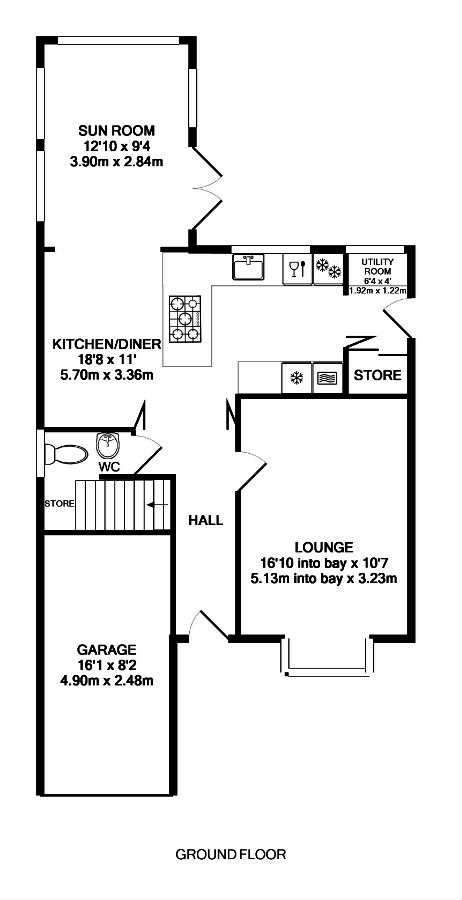4 Bedrooms Detached house for sale in Buchanan Crescent, Livingston EH54 | £ 258,000
Overview
| Price: | £ 258,000 |
|---|---|
| Contract type: | For Sale |
| Type: | Detached house |
| County: | West Lothian |
| Town: | Livingston |
| Postcode: | EH54 |
| Address: | Buchanan Crescent, Livingston EH54 |
| Bathrooms: | 2 |
| Bedrooms: | 4 |
Property Description
Property comprises: Entrance hall, lounge, open plan sun room/dining/kitchen, utility room, 4 bedrooms, master en suite, family bathroom, w.C. And integral single garage.
Laid with wood effect laminate flooring, the entrance hall gives immediate access to the lounge, open plan sun room/dining kitchen, living level w.C. With storage, single garage and the carpeted stairs leading to the upper apartments.
The lounge boasts a box bay window and is finished with stylish décor, neutral carpeting and a gas fire giving a focal point to the room.
The sun room is a fabulous addition to the home and being open plan to the dining kitchen, satisfies today's modern lifestyle. Laid with wood effect laminate flooring which continues into the dining area which comfortably accommodates both dining and side furniture.
Again, finished with wood effect laminate flooring, the restyled kitchen boasts an excellent range of base and wall mounted units with solid wooden worktop with integrated appliances including the 5 burner gas hob, peninsula chimney hood, high level double oven, dish washer, fridge and freezer.
The utility room is accessed from the kitchen and offers extensive wall-to-wall storage in addition to two appliance spaces for a washing machine and clothes dryer.
The master bedroom overlooks the rear aspect with two west facing windows flooding the room with natural daylight. Triple fitted wardrobes offer extensive storage and the floor is laid with neutral carpet.
The en suite bathroom has an opaque glazed window for natural daylight and is fitted with a white cloakroom suite, shower pod with mains fed shower and finished with tile effect laminate flooring.
Bedrooms two and three are double in size and overlook the front of the property. Both are finished with light décor and carpet flooring, with bedroom two benefitting from triple fitted wardrobes. Bedroom four is a single bedroom to the rear, again finished with light décor and carpet flooring.
The family bathroom is fitted with a white suite with shower tap attachment and screen to the bath and the living level w.C. Is fitted with a white suite and finished with laminate flooring and offers extensive under stair storage.
Externally, the front garden is laid to lawn with the two car driveway leading to the single garage. The rear garden is laid with decorative stone chips, and decked terracing which wraps around the side of the house where you will find a covered pergola, ideal for evening entertaining.
Included in the sale are all fitted floor coverings, window blinds, curtains and curtain poles, integrated kitchen appliances, and bedroom three wardrobes.
Lounge 16' 10 into bay" x 10' 7" (5.13m x 3.23m)
sun room 12' 10" x 9' 4" (3.91m x 2.84m)
dining kitchen 18' 8" x 11' (5.69m x 3.35m)
bedroom one 12' 3" x 8' 10" (3.73m x 2.69m)
en suite 5' 3" x 4' 5" (1.6m x 1.35m)
bedroom two 11' 3" x 10' (3.43m x 3.05m)
bedroom three 12' 3" x 11' 6" (3.73m x 3.51m)
bedroom four 10' 5" x 5' 10" (3.18m x 1.78m)
family bathroom 7' 4" x 5' 6" (2.24m x 1.68m)
Property Location
Similar Properties
Detached house For Sale Livingston Detached house For Sale EH54 Livingston new homes for sale EH54 new homes for sale Flats for sale Livingston Flats To Rent Livingston Flats for sale EH54 Flats to Rent EH54 Livingston estate agents EH54 estate agents



.png)











