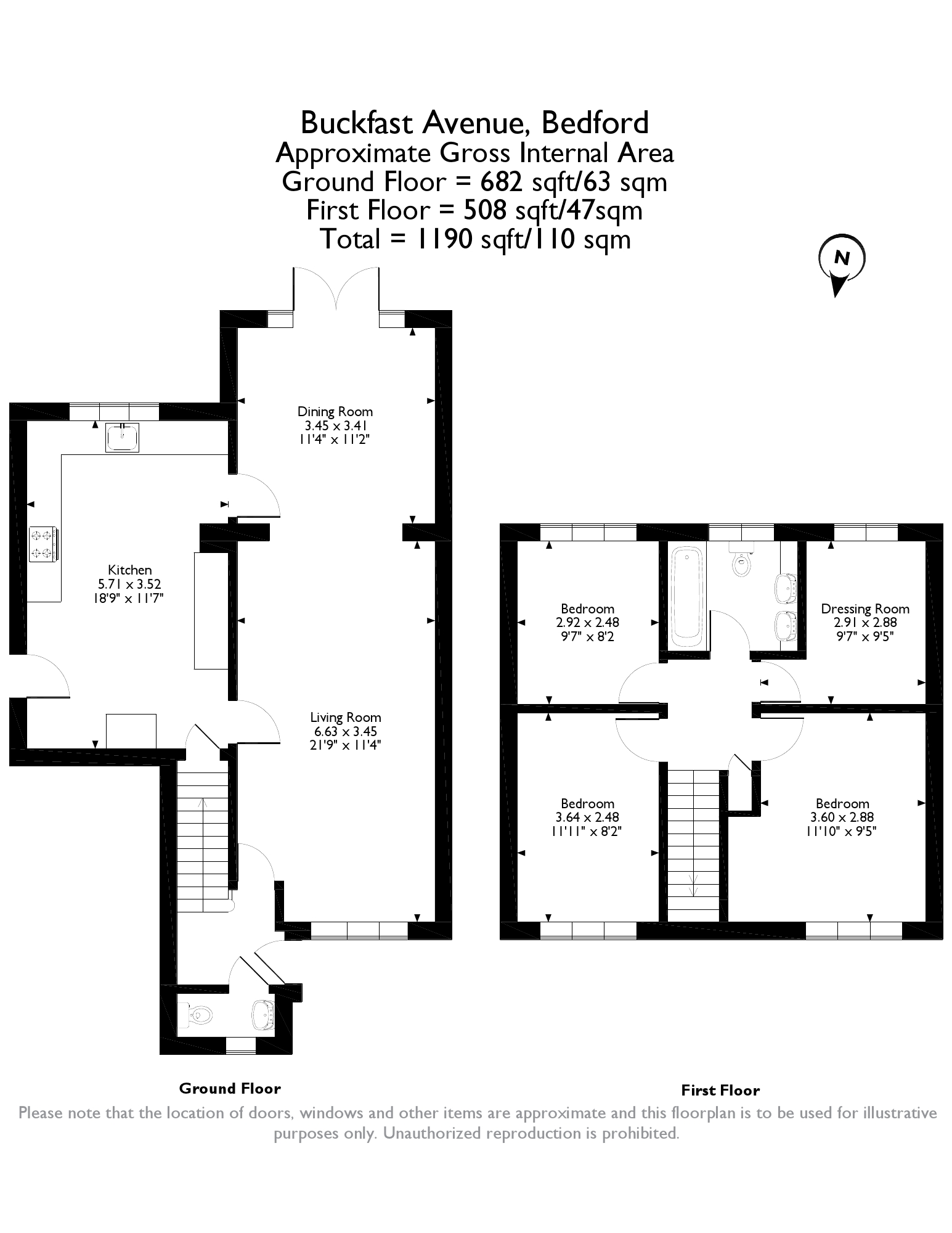4 Bedrooms Detached house for sale in Buckfast Avenue, Bedford MK41 | £ 450,000
Overview
| Price: | £ 450,000 |
|---|---|
| Contract type: | For Sale |
| Type: | Detached house |
| County: | Bedfordshire |
| Town: | Bedford |
| Postcode: | MK41 |
| Address: | Buckfast Avenue, Bedford MK41 |
| Bathrooms: | 1 |
| Bedrooms: | 4 |
Property Description
A beautiful four bedroom property in a quiet cul-de-sac, recently refurbished and extended.
Entrance Hall Opaque uPVC double glazed door with oak engineered wood flooring, stairs leading to first floor accommodation, coving to ceiling and doors through to lounge/dining room and cloakroom.
Cloakroom Fitted to comprise low level w.C, white wash hand basin enclosed in vanity unit with mixer tap over, tiling to splash back areas, coving to ceiling and opaque uPVC double glazed window to front aspect.
Lounge Double glazed uPVC window to front elevation, engineered Oak wood flooring, two vertical radiators, coving to ceiling, TV (Virgin/Sky) and telephone point, door to kitchen, also leading to
Dining Area Double glazed uPVC french doors opening onto the rear garden with two full height windows alongside, radiator, oak engineered wood flooring, coving to ceiling, and door to kitchen
Kitchen Double glazed uPVC windows to rear garden and Upvc double glazed door to side path to garden and front of the property. Quality warm oak units in a sleek contemporary style. Cupboard storage and worktop space is very generous including four deep pan drawers and tall applicance cupboard, all with soft-shut doors and a walk in pantry/cupboard. Integrated applicances include, main oven, microwave, glass top halogen hob with a stainless steel extractor hood, dishwasher, plumbed in American style fridge freezer are all aeg with a Zanussi washing machine. Villeroy & Boch white ceramic inset one and half bowl sink/drinker with mixer pull out tap that overlooks the rear garden.
Rear Garden Featuring an attractive two metre Spindle House with thatched roof, circular seating and table, heating and lighting in a southernly facing, landscaped garden laid mainly to lawn with mature shrubs. Part walled garden, Marshalls Heritage patio area with side path to front of the property. Power sockets and water tap. Shed to side of property with ample storage and lighting.
Front Garden Mainly block paved with ample parking for three vehicles. Having mature shrubs and gated side access to rear garden.
Garage Accommodating Worcester and Bosch Boiler, water tank, light and power with up and over door.
The property also benefits from gas to radiator central heating, mains water and electric with an alarm system.
Council Tax Band E
EPC Rating C
First Floor Landing Access to all bedrooms, bathroom, airing cupboard as well as the Loft hatch that is push/click leading to a drop down ladder and boarded loft with lighting and additional storage. Access via hatch with built in 2 section sliding ladder.
Bedroom 1 Main Bedroom, double glazed uPVC window facing to front, radiator and coving to ceiling.
Bedroom 2 Double glazed uPVC window facing to front, radiator, built in storage/wardrobe and coving to ceiling.
Bedroom 3 Double glazed uPVC window facing to rear, radiator and coving to ceiling. Socket for TV Sky/Virgin.
Bedroom 4 Double glazed uPVC window facing to rear, radiator. Currently used as a walk in wardrobe.
Family Bathroom Double glazed uPVC obscure window facing to rear. Featuring a modern white P Bath, with large rainforest shower head, mixer tap and separate hand held flexible extension shower.
His n’ Her sinks with twin light-up de mister mirrors, set in a vanity cabinets, majority of walls tiled with Grade A Travertine, plus ceiling lights and a large white towel radiator. Low level W.C
Location Within walking distance to local shops, library, Mowsbury park and golf club, doctors, pharmacy and local Schools. Quiet location provides a peaceful environment to enjoy life.
In the Bedford Town Centre you will find extensive shopping facilities, the main Bedford bus station, on the western fringe of the town centre, the mainline railway station is at hand serving fast and frequent commuter links to London’s Kings Cross/St Pancras, Gatwick, Brighton and the Eurostar. Excellent schooling is located in the town notably the highly respected and renowned Harpur Trust Schools. With further fee-paying schools available for boys and girls. There is good vehicular access to the A1(m) going north and southbound, southern bypass, the A6 to Luton and the M1.
Please note: Viewings for all properties are arranged directly on the Sellmyhome website.
Property Location
Similar Properties
Detached house For Sale Bedford Detached house For Sale MK41 Bedford new homes for sale MK41 new homes for sale Flats for sale Bedford Flats To Rent Bedford Flats for sale MK41 Flats to Rent MK41 Bedford estate agents MK41 estate agents



.png)











