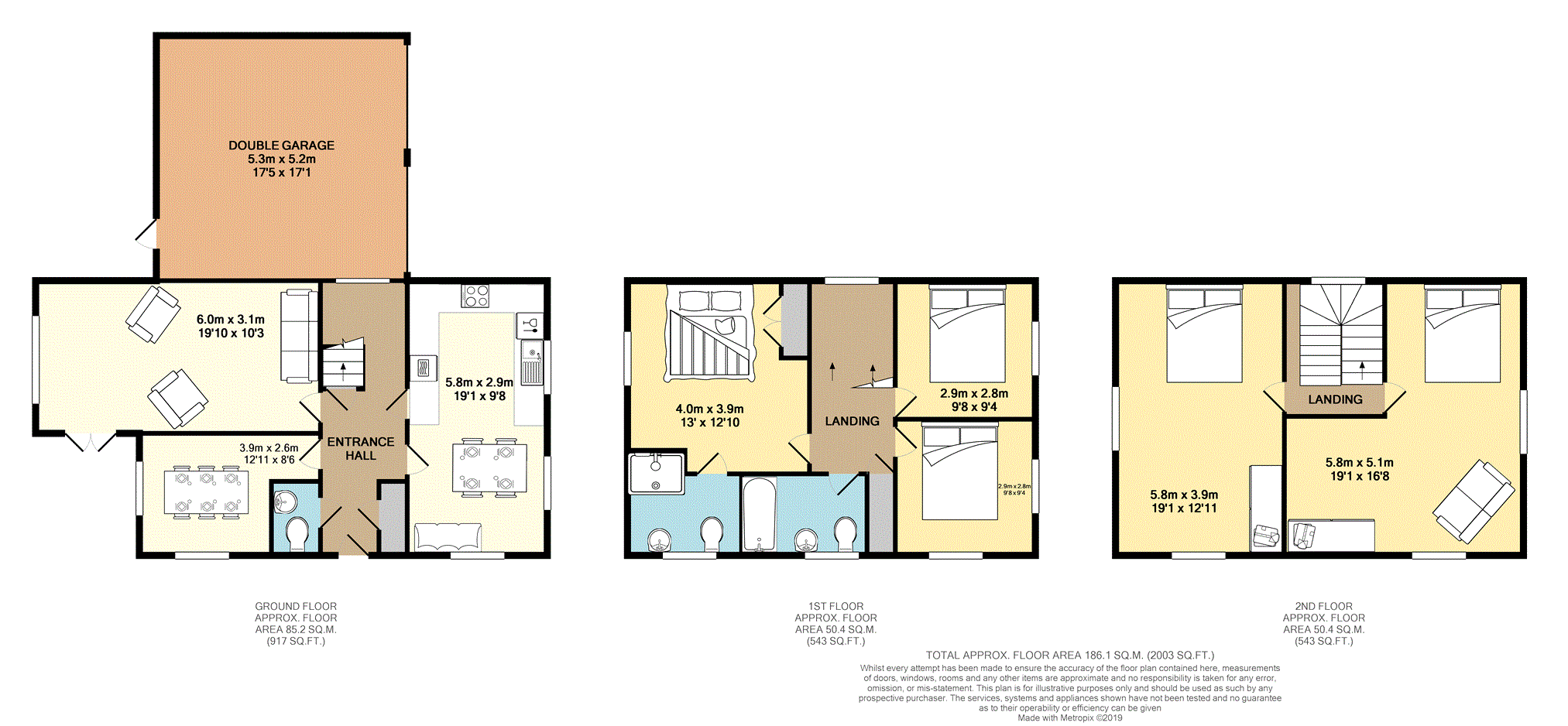5 Bedrooms Detached house for sale in Buckle Gardens, Hellingly BN27 | £ 450,000
Overview
| Price: | £ 450,000 |
|---|---|
| Contract type: | For Sale |
| Type: | Detached house |
| County: | East Sussex |
| Town: | Hailsham |
| Postcode: | BN27 |
| Address: | Buckle Gardens, Hellingly BN27 |
| Bathrooms: | 1 |
| Bedrooms: | 5 |
Property Description
Detached. 5 Bedrooms. Two Reception Rooms. Double Garage. Off Road Parking. 19ft Kitchen/Family Room. Sought After Hellingly.
An immaculate and beautifully presented flint faced five bedroom detached house and situated on the highly sought after Roebuck Park in the pretty Sussex village of Hellingly with its Church, excellent local schools and rural walks in peaceful countryside.
Roebuck Park is set on the edge of 38 acres of parkland with plenty of open walking spaces, ponds, play parks and cricket pitch.
Nearby are the market towns of Heathfield, Hailsham & Uckfield offering local shopping and leisure facilities, plus being well located for links into London and Gatwick either via rail or road(A22).
Being well presented, spacious and modern throughout with benefits to include double glazing and gas central heating and useful and flexible living accommodation providing annexe options, viewing is going to be essential to be able to fully appreciate what is on offer.
The accommodation is well thought out and is arranged over three floors and comprises of entrance hall with ample storage, cloakroom, stunning 19ft kitchen/family room plus a further dining room and the large double aspect lounge.
The first floor has the master bedroom with en-suite shower room and built in wardrobes, two further bedrooms and the family bathroom.
The remaining bedrooms are situated on the second floor and are extremely spacious both measuring 19ft in length.
The rear garden is private and enclosed and there is a double driveway to the side of the property leading to the double garage.
If you would like to discuss the property in more detail, please call wendy mison your local property expert on .
Entrance Hall
Casement door to front. Carpeted and radiator.
Two built in storage cupboards and staircase rising to the first floor. Telephone point.
Downstairs Cloakroom
Radiator, carpeted.
Wash hand basin with tiled splashback and low level W.C.
Lounge
19ft9 x 10ft3
Double aspect with double glazed window to side and French doors to rear garden.
Carpeted, radiators, T.V and telephone points.
Dining Room
12ft11 x 8ft6
Double aspect with double glazed windows to front and side.
Carpeted, radiator.
Kitchen/Family Room
19ft1 x 9ft8
Double aspect with double glazed windows to front and side. Wooden flooring, radiator.
Range of base and wall units comprising of cupboards and drawers and housing double electric oven and gas boiler. Plumbing for washing machine, integral dishwasher and space for fridge/freezer.
Work surfaces with inset stainless steel sink and drainer unit with mixer tap and four ring gas hob. Fitted stainless cooker hood with stainless steel splashback.
First Floor Landing
Double glazed window to side with deep built in airing cupboard.
Radiator and staircase rising to the second floor.
Bedroom One
13ft x 12ft10
Double glazed window to side. Radiator and deep built in wardrobes.
T.V and telephone points. Door to en-suite.
En-Suite Shower Room
Double glazed opaque window to front. Carpeted, shaver point and radiator.
Modern white suite comprising of double shower cubicle with tiled enclosure, wash hand basin with tiled splashback and low level W.C.
Bedroom Two
9ft8 x 9ft4
Double aspect with double glazed windows to front and side. Radiator.
Bedroom Three
9ft8 x 9ft4
Double glazed window to side. Radiator.
Second Floor Landing
Double glazed window to side.
Bedroom Four
19ft1 x 16ft8
Double aspect with double glazed windows to front and side. Radiator.
Bedroom Five
19ft1 x 12ft11
Double aspect with double glazed windows to front and side. Radiator.
Family Bathroom
Double glazed opaque window to front. Carpeted, shaver point and radiator.
Modern white suite comprising of panel bath with tiled surround, mixer taps and handheld shower attachment, wash hand basin with tiled splashback and low level W.C.
Rear Garden
Enclosed by wall and fencing. Laid to lawn and paved patio.
Personal door to double garage.
Double Garage
17ft6 x 17ft1
Two up and over doors to front, personal door to side. Power and light and storage into roof void.
Parking
Double width parking leading to the double garage.
Property Location
Similar Properties
Detached house For Sale Hailsham Detached house For Sale BN27 Hailsham new homes for sale BN27 new homes for sale Flats for sale Hailsham Flats To Rent Hailsham Flats for sale BN27 Flats to Rent BN27 Hailsham estate agents BN27 estate agents



.png)











