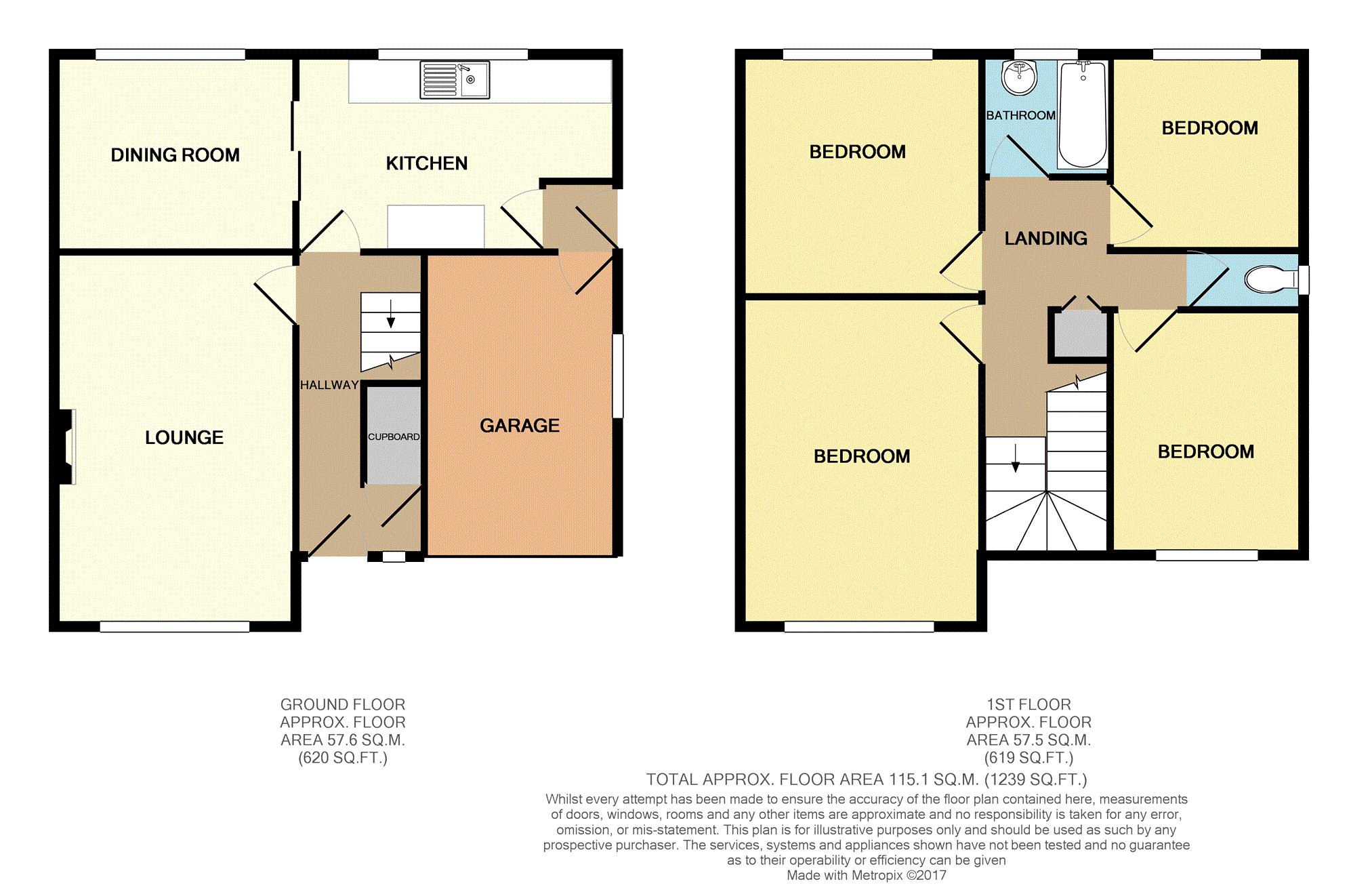4 Bedrooms Detached house for sale in Buckley Hill Lane, Rochdale OL16 | £ 250,000
Overview
| Price: | £ 250,000 |
|---|---|
| Contract type: | For Sale |
| Type: | Detached house |
| County: | Greater Manchester |
| Town: | Rochdale |
| Postcode: | OL16 |
| Address: | Buckley Hill Lane, Rochdale OL16 |
| Bathrooms: | 1 |
| Bedrooms: | 4 |
Property Description
**Reduced significantly as in need of modernisation** Prestigious road located in Milnrow, bordering local countryside, fantastic local schools, under one mile to motorway links and tram links to Manchester, large garden, under half a mile to Aldi supermarket, some cosmetic refurbishment required, however the property offers superb potential to extend subject to planning with the property having a large plot.
This detached home would be ideal for families and is located on a very popular road in Milnrow. The property comprises four bedrooms, bathroom, W.C., lounge, dining room, kitchen, hallway and integral garage. The property sits on a generous plot with good sized gardens to front and rear with driveway parking. There are some refurbishment works required and this property would make an ideal family home.
The property is located on a sought after road in Milnrow with local countryside opposite. There are a good selection of local shops including Aldi supermarket which is under half a mile away. There are very good public transport links and a tram stop offering regular services to Manchester city centre. The M62 motorway is located less than a mile away providing great commuting links to Leeds, Liverpool and Manchester. For families there are good local primary and secondary schools. Viewing is essential to appreciate all that the property has to offer and the surrounding location.
Viewings can be booked 24hrs a day over the phone or online at Purplebricks.
Hallway
Has a door to the front, a front facing window, radiator, ceiling light point and wooden flooring.
Lounge
17' x 11'
Has a front facing double glazed window, radiator, ceiling light point, feature fireplace and wooden flooring.
Dining Room
11' x 9'
Has a rear facing double glazed window, radiator, ceiling light point and wooden floor.
Kitchen
14.6' x 9'
Has a rear facing double glazed window, ceiling light point, wall and base units with work surfaces, a single sink unit with drainer and tiling to complement.
Rear Lobby
Has a double glazed door to the side, a door to the garage, tiled floor and a ceiling light point.
Integral Garage
16.7' x 8'
Has an up and over door, side facing window and a ceiling light point.
Landing
Has a front facing double glazed window, two ceiling light points, storage cupboard and wooden floor.
Master Bedroom
15' x 11'
Has a front facing double glazed window, radiator, ceiling light point and wooden flooring.
Bedroom Two
11' x 11'
Has a rear facing double glazed window, radiator and ceiling light point.
Bedroom Three
11'1 x 8'
Has a front facing double glazed window, radiator and ceiling light point.
Bedroom Four
9' x 8'
Has a rear facing double glazed window, radiator and ceiling light point.
Bathroom
Has a rear facing double glazed window, heated towel rail, ceiling light point, W.C. And sink with tiling to complement.
Front
To the front of the property there is a spacious mature garden area and driveway.
Rear Garden
To the rear of the property is a large lawn garden area with mature trees and shrubs.
Property Location
Similar Properties
Detached house For Sale Rochdale Detached house For Sale OL16 Rochdale new homes for sale OL16 new homes for sale Flats for sale Rochdale Flats To Rent Rochdale Flats for sale OL16 Flats to Rent OL16 Rochdale estate agents OL16 estate agents



.png)











