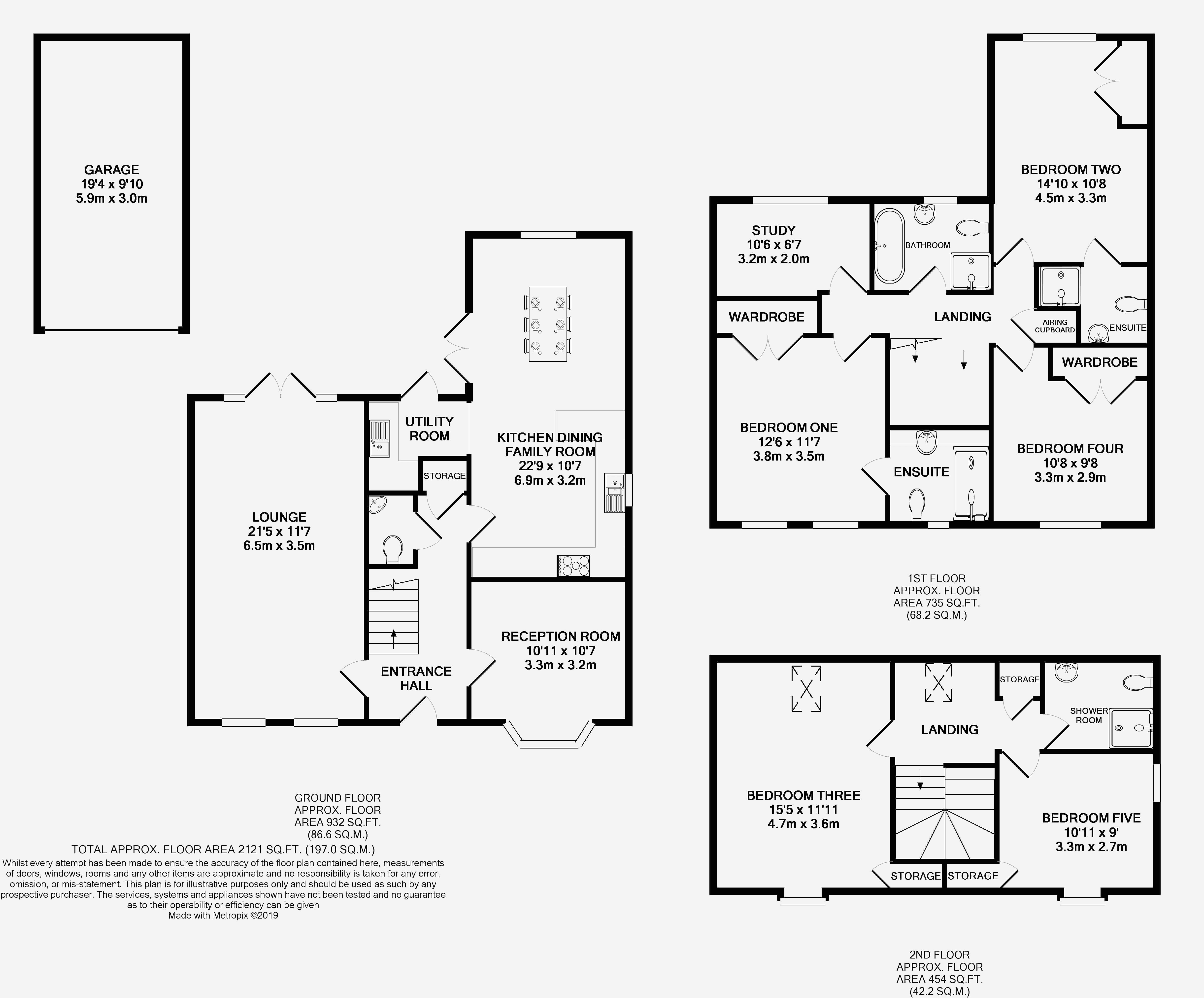5 Bedrooms Detached house for sale in Bulbeck Way, Felpham, Bognor Regis PO22 | £ 499,950
Overview
| Price: | £ 499,950 |
|---|---|
| Contract type: | For Sale |
| Type: | Detached house |
| County: | West Sussex |
| Town: | Bognor Regis |
| Postcode: | PO22 |
| Address: | Bulbeck Way, Felpham, Bognor Regis PO22 |
| Bathrooms: | 4 |
| Bedrooms: | 5 |
Property Description
Located opposite a small green, boasting spacious versatile living, is this 2121 Sq ft detached house. The accommodation briefly comprises; 5 bedrooms 2 with en-suite, further bathroom and shower room, 22 ft Kitchen diner, 21 ft living room with wood burner, further reception room, first floor study/bedroom 6, Large Driveway, pitched roof garage, downstairs WC and utility room. An internal viewing is essential to appreciate all the property has to offer.
Entrance Hall
Double glazed window to front, radiator and storage cupboard.
Down-Stairs WC
Close coupled WC, wash hand basin, extractor and radiator.
Kitchen Diner (22' 9'' x 10' 7'' (6.93m x 3.22m))
Triple aspect with double glazed window to the side and rear and double glazed French doors to rear garden. Wall and base level units with worktops, one and a half bowl sink, 5 ring hob, double oven, integrated fridge freezer and dishwasher. Space for dining table and radiator.
Utility Room
Double glazed door to rear garden, boiler, radiator, plumbing and space for utilities.
Reception Room (10' 11'' x 10' 7'' (3.32m x 3.22m))
Double glazed bay window to front aspect, custom made shutters and radiator.
Living Room (21' 5'' x 11' 7'' (6.52m x 3.53m))
Dual aspect with double glazed bay window to front with shutters, double glazed windows and French doors to rear garden, wood burner and 2 x radiators.
First Floor Landing
Airing cupboard.
Bedroom One (12' 6'' x 11' 7'' (3.81m x 3.53m))
Double glazed windows x 2 to front aspect with shutters, double built in wardrobe, radiator and door to en-suite.
Ensuite
Double glazed obscured window to front aspect, walk-in shower, extractor, wash hand basin on vanity unit, close coupled WC.
Bedroom Two (14' 10'' x 10' 8'' (4.52m x 3.25m))
Double glazed window to rear aspect, double built-in wardrobe, radiator and door to en-suite.
En-Suite To Bedroom Two
Walk-in shower, wash hand basin, close coupled WC, extractor and radiator.
Bedroom Four (10' 8'' x 9' 8'' (3.25m x 2.94m))
Double glazed window to the front, radiator and double built-in wardrobe.
First Floor Study (10' 6'' x 6' 7'' (3.20m x 2.01m))
Double glazed window to rear aspect and radiator.
Bathroom
Double glazed obscured window to rear aspect, bath, separate shower cubicle, wash hand basin, close coupled WC, radiator and extractor.
Second Floor Landing
Velux window to rear aspect, radiator and storage cupboard.
Bedroom Three (15' 5'' x 11' 11'' (4.70m x 3.63m))
Dual aspect with double glazed window to the front and double glazed Velux window to the rear, radiator and built in cupboard.
Bedroom Five (10' 11'' x 9' 0'' (3.32m x 2.74m))
Dual aspect with double glazed windows to the front and side, radiator and built in storage cupboard.
Second Floor Shower Room
Walk-in shower, close coupled WC, wash hand basin radiator and extractor.
Garage (19' 4'' x 9' 10'' (5.89m x 2.99m))
Up & Over door to front, power and light, boarded loft area.
Front Garden & Driveway
Front garden mainly laid to decorative stone, path to front door. Large driveway to the side providing off road parking for multiple vehicles. Side gate to rear garden.
Rear Garden
Offering a good level of seclusion, mainly laid to lawn with patio area, walled boundaries and outside tap.
Property Location
Similar Properties
Detached house For Sale Bognor Regis Detached house For Sale PO22 Bognor Regis new homes for sale PO22 new homes for sale Flats for sale Bognor Regis Flats To Rent Bognor Regis Flats for sale PO22 Flats to Rent PO22 Bognor Regis estate agents PO22 estate agents



.png)









