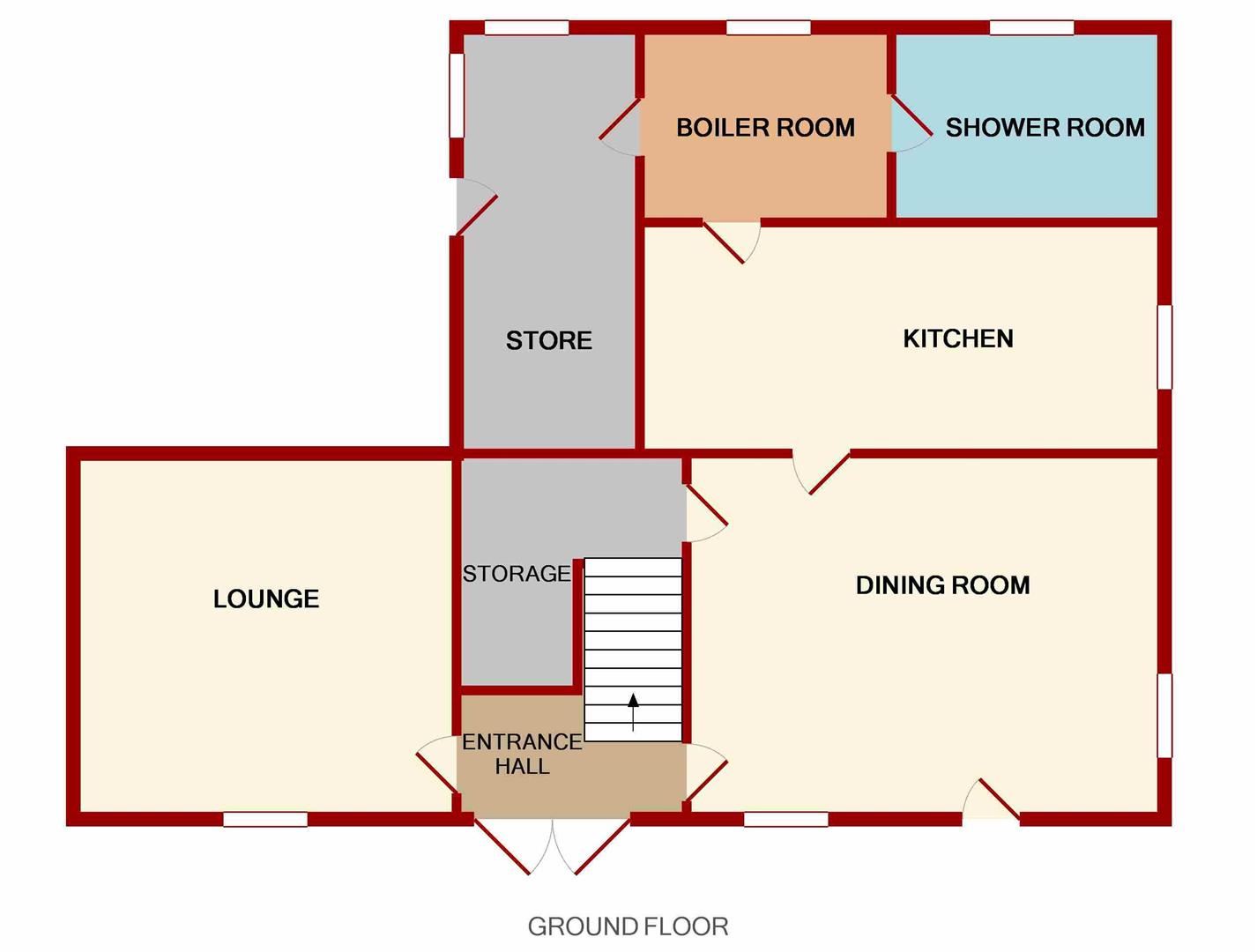5 Bedrooms Detached house for sale in Bulley Lane, Churcham, Gloucester GL2 | £ 625,000
Overview
| Price: | £ 625,000 |
|---|---|
| Contract type: | For Sale |
| Type: | Detached house |
| County: | Gloucestershire |
| Town: | Gloucester |
| Postcode: | GL2 |
| Address: | Bulley Lane, Churcham, Gloucester GL2 |
| Bathrooms: | 2 |
| Bedrooms: | 5 |
Property Description
** open house viewings Saturday 2nd March 10AM - 11AM by appointment only ** five bedroom detached farmhouse situated at the end of its own private track in need of renovation offering excellent potential in an idyllic countryside location with grounds approaching 7 acres.
The property is accessed via a upvc double glazed door into:
Entrance Hall (1.88m x 1.32m (6'02 x 4'04))
Radiator, stairs to the first floor.
Living Room (3.86m x 3.73m (12'08 x 12'03))
Feature open fireplace, exposed beams, power points, tv point, radiator, front aspect wooden window.
Dining Room (5.38m x 3.76m (17'08 x 12'04))
Feature brick fireplace with inset wood burning stove, exposed beams, power points, tv point, radiator, understairs larder cupboard with shelving, front and side aspect windows, front aspect upvc double glazed door.
Kitchen (5.66m x 2.36m (18'07 x 7'09))
Base mounted units, one and a half bowl single drainer stainless steel sink unit, space for oven, fridge and washing machine, exposed beams, appliance points, power points, radiator, partly tiled walls, inset ceiling spotlights, side aspect wooden window.
Boiler Room (2.95m x 1.57m (9'08 x 5'02))
Power point, radiator, oil fired boiler, rear aspect window.
Shower Room (3.05m x 1.57m (10' x 5'02))
Suite comprising w.C., pedestal wash hand basin, double shower cubicle with mira shower over, radiator, heated towel rail, partly tiled walls, rear aspect wooden frosted window.
Store Room (4.37m x 1.78m (14'04 x 5'10))
Power points, door to wood store, rear aspect window.
From The Entrance Hall, Stairs Lead To:
Landing
Power points, radiator, rear aspect wooden window.
Bedroom 1 (3.94m x 3.76m (12'11 x 12'04))
Feature fireplace, power points, radiator, storage cupboard, front aspect wooden window.
Bedroom 2 (3.91m x 2.69m (12'10 x 8'10))
Feature fireplace, power points, radiator, front aspect wooden window.
Bedroom 3 (3.73m x 2.31m (12'03 x 7'07))
Power points, radiator, airing cupboard, rear aspect wooden window.
Bedroom 4 (3.00m x 2.54m (9'10 x 8'04))
Power points, radiator, front aspect wooden window.
Bedroom 5 (2.87m x 2.77m (9'05 x 9'01))
Power points, radiator, front aspect window.
Bathroom
Suite comprising w.C., wash hand basin, bath, rear aspect window.
Outside
To the front of the property a sweeping driveway creates a beautiful approaching to the off road parking area for multiple vehicles in turn leading to:
Timber Triple Garage (8.53m x 4.57m approximately (28' x 15' approximate)
The whole of the gardens and grounds are enclosed by fencing and hedging approaching 7 acres mostly being separated in paddocks with old orchards and formal gardens also. They enjoy a variety of outbuildings to include brick built shed and hay store in need of reconstruction.
Services
Mains water, mains electric, oil and septic tank.
Water Rates
To be advised.
Local Authority
Council Tax Band: F
Forest of Dean District Council, Council Offices, High Street, Coleford, Glos. GL16 8HG.
Tenure
Freehold.
Viewing
Strictly through the Owners Selling Agent, Steve Gooch, who will be delighted to escort interested applicants to view if required. Office Opening Hours 8.30am - 7.00pm Monday to Friday, 9.00am - 5.30pm Saturday.
Directions
From our Newent office proceed along Broad Street turning right onto Culver Street. Proceed to the end of Newent Lane upon reaching Huntley turn left onto the A40. Continue along here turning left into Bulley Lane opposite the car wash in Birdwood where the property can be found on the right hand side after approximately half a mile.
Property Surveys
Qualified Chartered Surveyors (with over 20 years experience) available to undertake surveys (to include Mortgage Surveys/RICS Housebuyers Reports/Full Structural Surveys)
Property Location
Similar Properties
Detached house For Sale Gloucester Detached house For Sale GL2 Gloucester new homes for sale GL2 new homes for sale Flats for sale Gloucester Flats To Rent Gloucester Flats for sale GL2 Flats to Rent GL2 Gloucester estate agents GL2 estate agents



.png)











