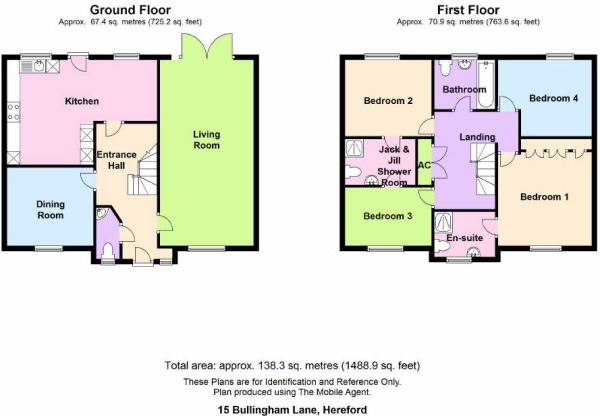4 Bedrooms Detached house for sale in Bullingham Lane, Hereford HR2 | £ 340,000
Overview
| Price: | £ 340,000 |
|---|---|
| Contract type: | For Sale |
| Type: | Detached house |
| County: | Herefordshire |
| Town: | Hereford |
| Postcode: | HR2 |
| Address: | Bullingham Lane, Hereford HR2 |
| Bathrooms: | 4 |
| Bedrooms: | 4 |
Property Description
Book a Viewing by visiting our website or calling us.
We are delighted to offer for sale this 4 bedroom detached house in this sought after and convenient location within easy reach of local amenities and public transport links.
The impressive accommodation is well presented, of a good size and comprises ample living space and well appointed bedrooms.
Please see the many photographs that accompany this listing and the indicative floor fully appreciate this property please arrange a viewing appointment which you can do 24/7 by visiting our website.
Entrance Hall
5.18m(17'0'') x 2.34m(7'8'')
with ceiling lights, radiator, power and telephone points, central heating thermostat, tiled stairs to first floor landing, understairs storage cupboard, natural limestone floor, double glazed window to front
door to:
Cloakroom
1.80m(5'11'') x 0.91m(3'0'')
with ceiling light, radiator, low flush WC, wash hand basin unit with tiled splash back and bespoke oak worktops, natural limestone floor, obscure glass double glazed window to front
Living Room
7.11m(23'4'') x 3.58m(11'9'')
with ceiling lights, radiator, power points, television point, solid oak flooring, double glazed window to front, double glazed French doors leading out onto the patio and garden
Dining Room/Study
3.00m(9'10'') x 3.33m(10'11'')
with ceiling light, radiator, power points with usb, solid oak floor, double glazed window to front
Kitchen&Breakfast Area
4.01m(13'2'') x 3.30m(10'10'') & 2.84m(9'4'') x 2.46m(8'1'')
with ceiling spotlights, radiator, power points with usb, matching range of base and wall units with working surface and shelving over, tiled splash back, single drainer stainless steel sink with mixer tap over, washing machine, dishwasher, gas and electric range cooker, fridge freezer, natural limestone floor, double glazed windows and door to rear
From the entrance hall stairs lead up to the
First Floor Landing
3.73m(12'3'') x 2.13m(7'0'')
widening to 10'6 with ceiling lights, radiator, power points, door to airing cupboard with slatted shelving, new boiler
Master Bedroom
3.66m(12'0'') x 4.22m(13'10'') plus wardrobes
with ceiling light, radiator, power points, television point, two double fitted wardrobes with hanging rails and shelving, one further corner wardrobe unit, solid oak floor, double glazed window to front and door to
En-Suite Shower Room
2.11m(6'11'') x 2.11m(6'11'')
with heated towel rail, low flush WC, pedestal wash hand basin, extractor fan, double shower cubicle with sliding door and thermostatic ower with drench shower and slider attachment, obscure glass double glazed window to front
Bedroom 2
3.33m(10'11'') x 2.92m(9'7'')
with ceiling light, radiator, power points, television point, solid oak floor, double glazed window to rear, door to
Jack & Jill Shower Room
2.64m(8'8'') x 1.75m(5'9'')
with ceiling light, heated towel rail, low flush WC, extractor fan, pedestal wash hand basin with mirror and hand painted tiled splash back, quadrant shower enclosure with thermostatic mixer shower, tiled walls and floor, door to
Bedroom 3
3.66m(12'0'') x 2.31m(7'7'')
with ceiling light, radiator, power points, solid oak flooring, double glazed window to front
Bedroom 4
3.53m(11'7'') x 2.24m(7'4'')
with ceiling light, radiator, power points, television point, solid oak flooring, double glazed window to rear
Family Bathroom
with ceiling light, radiator, low flush WC, extractor fan, wash hand basin with tiled splash back and bespoke oak worktops, free standing bath with wall mounted mixer tap and tiled walls, floor tiles, obscure glass double glazed window to rear
Outside
metal gates and railings to the front with gravelled area, lawn and pathway leading up to the front door, gateway down to the side of the property with bin storage.
The rear of the property is laid to a large patio area and further lawn with walled garden to the side and rear, fencing to the side and personal gateway through to the ample parking area and access to the
Double Garage
Property Location
Similar Properties
Detached house For Sale Hereford Detached house For Sale HR2 Hereford new homes for sale HR2 new homes for sale Flats for sale Hereford Flats To Rent Hereford Flats for sale HR2 Flats to Rent HR2 Hereford estate agents HR2 estate agents



.png)











