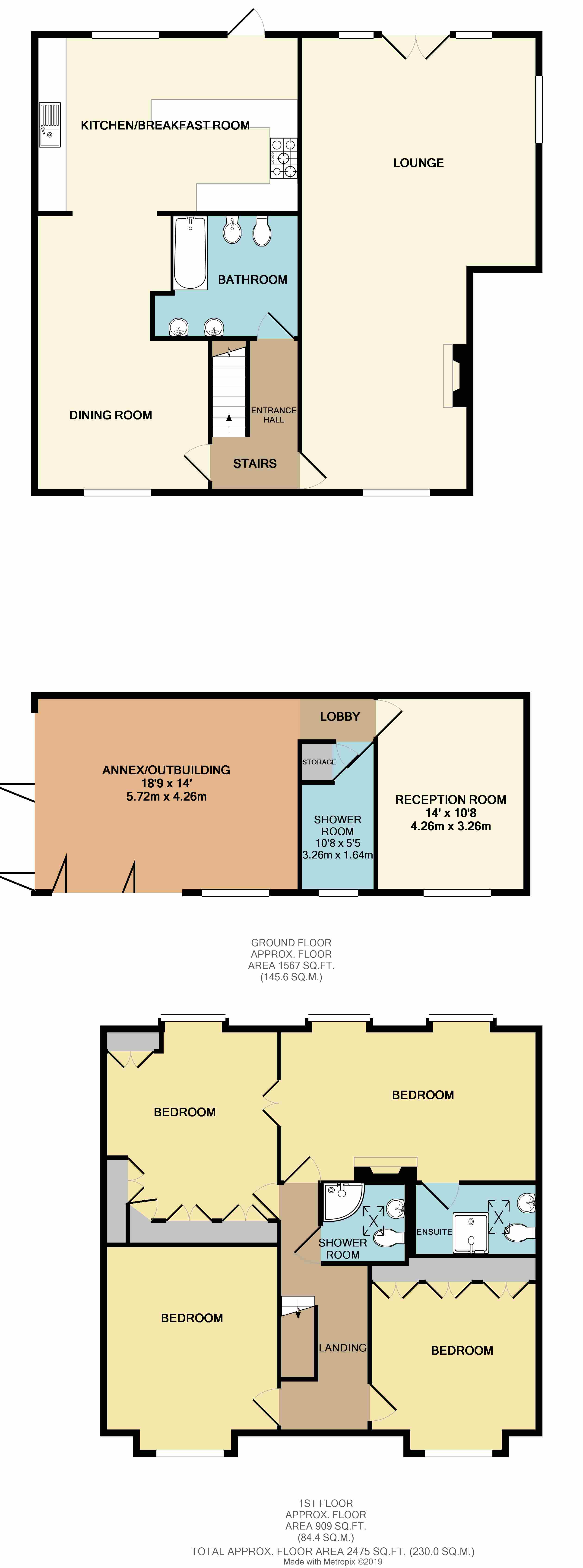4 Bedrooms Detached house for sale in Bullwood Road, Hockley SS5 | £ 775,000
Overview
| Price: | £ 775,000 |
|---|---|
| Contract type: | For Sale |
| Type: | Detached house |
| County: | Essex |
| Town: | Hockley |
| Postcode: | SS5 |
| Address: | Bullwood Road, Hockley SS5 |
| Bathrooms: | 0 |
| Bedrooms: | 4 |
Property Description
Situated in one of Hockley's most sought after roads and flanking Hockley Woods is this substantial four bedroom detached family home on a plot measuring approx a third of an acre with a sweeping in and out driveway, mature rear garden backing onto Hockley Woods with a swimming pool 26'8 x 20'8. Our Ref: 15770.
Entrance via hardwood entrance door to entrance hall.
Entrance hall Tiled flooring. Plastered ceiling. Stairs to first floor accommodation with under stairs storage cupboard.
Ground floor bathroom A four piece suite comprising panelled bath with telephone handset mixer tap and thermostatic shower over, his and hers pedestal wash hand basin, bidet and low level wc. Tiled flooring. Tiled walls. Heated towel rail.
Lounge 16' 5" x 11' 11" (5m x 3.63m) Window to front aspect. Feature brick built fireplace with fully working fire. Radiator. Wood panelled walls. Open plan to sitting room.
Sitting room 16' 9" x 16' (5.11m x 4.88m) Windows to side aspect. French doors with side panels providing access to rear garden. Parquet flooring. Two
radiators. Bar.
Dining room 19' 7" x 12' 1" (5.97m x 3.68m) Window to front aspect. Plastered ceiling. Tiled flooring. Radiator. Wood panelled walls. Built in storage cupboard. Open plan to kitchen.
Kitchen 17' x 12' 4" (5.18m x 3.76m) Window to rear aspect. Door providing access to rear garden. Base and eye level units incorporating roll top working surfaces. Space for Range cooker with extractor chimney above. Space for freestanding American style fridge freezer. Space and plumbing for washing machine, dishwasher and tumble drier. Two radiators. Serving hatch. Breakfast bar. Tiled flooring. Plastered ceiling with inset spotlighting.
First floor landing Access to loft. Plastered ceiling. Storage cupboard.
Bedroom one 23' 9" x 11' 3" (7.24m x 3.43m) Two windows to rear aspect. Original fireplace with marble hearth. Interconnecting double opening oak doors to bedroom room. Oak door to en suite.
En suite Velux window to front aspect. A three piece suite comprising Jacuzzi shower cubicle with built in body jets,
pedestal wash hand basin and low level wc. Tiled walls. Tiled flooring. Heated towel rail.
Bedroom four 14' 6" x 12' 2" (4.42m x 3.71m) Window to rear aspect. Fitted wardrobes. Radiator. Plastered ceiling with inset spotlighting. Original door to
landing.
Bedroom three 12' 11" x 12' 5" (3.94m x 3.78m) Window to front aspect. Radiator. Plastered ceiling. Fitted solid wood wardrobes to one wall.
Bedroom two 12' 4" x 15' 3" (3.76m x 4.65m) Window to front aspect. Radiator. Plastered ceiling.
Shower room A three piece suite comprising corner shower cubicle with thermostatic shower, inset wash hand basin with vanity storage below and low level wc. Tiled walls. Tiled flooring. Heated towel rail. Inset spotlighting.
Exterior - plot measuring approx third of an acre The rear garden commences with a block paved patio area with retaining wall. Further side patio area and pergola. Two sets of steps leading down to garden. Swimming pool 26' 8" x 13' 8" (8.13m x 4.17m) A maximum depth of 7ft (2.13m). Surrounded by dwarf brick walls. Block paved area. Exterior lighting. Pool house housing boiler. Summerhouse to remain. Greenhouse to remain. Established shrub borders including camellias, magnolias, rhododendrons, bamboos and conifers. Backing and siding Hockley Woods.
Large annexe (recently constructed) Bi folding doors to twin elevations. Large open plan games/lounge area measuring 14' 4" x 18' 8" (4.37m x 5.69m). Plastered ceiling with inset spotlighting. Wood effect flooring. Radiator. Purpose built bar with slate front. Inner lobby with doors to shower room and reception/bedroom/lounge area.
Shower room Obscure double glazed window. A three piece suite comprising walk in tiled shower cubicle, wall mounted wash hand basin with vanity storage below and low level wc. Chrome heated towel rail. Plastered ceiling. Part tiled walls. Tiled flooring.
Reception/bedroom/lounge area Double glazed window. Plastered ceiling with inset spotlighting. Wood effect flooring.
Recently laid patio with brick built external bbq area surrounding modern annexe.
The front has off street parking for numerous vehicles with a sweeping in and out block paved driveway.
Agents Note: Planning permission has been passed for a two storey extension. Plans can be reviewed at
. Application reference no: 13/00459/ful.
The external elevated and some internal photographs were taken in 2015 - when the property was previously on the market.
Property Location
Similar Properties
Detached house For Sale Hockley Detached house For Sale SS5 Hockley new homes for sale SS5 new homes for sale Flats for sale Hockley Flats To Rent Hockley Flats for sale SS5 Flats to Rent SS5 Hockley estate agents SS5 estate agents



.png)











