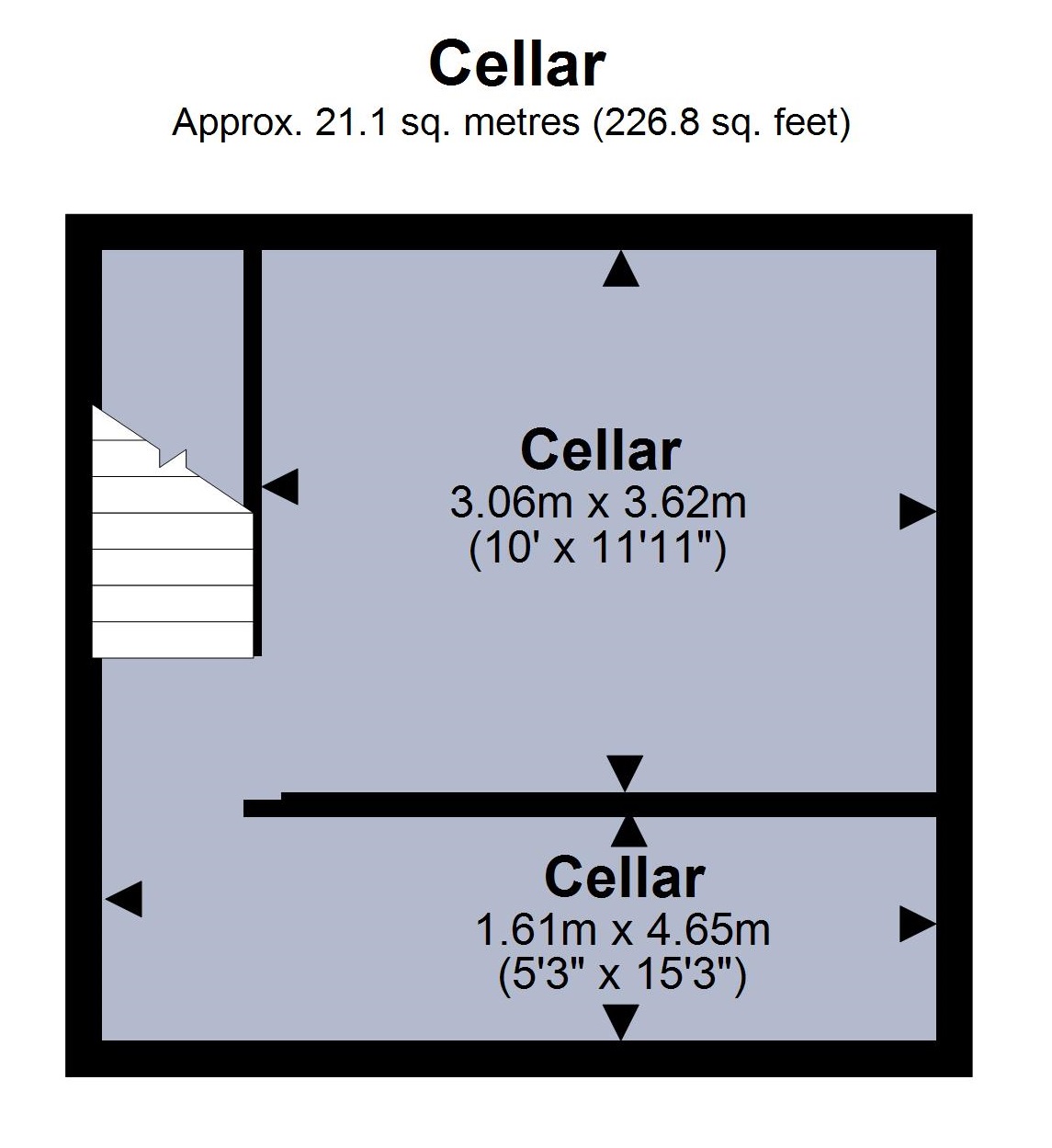4 Bedrooms Detached house for sale in Bunbury, Tarporley, Cheshire CW6 | £ 0
Overview
| Price: | £ 0 |
|---|---|
| Contract type: | For Sale |
| Type: | Detached house |
| County: | Cheshire |
| Town: | Tarporley |
| Postcode: | CW6 |
| Address: | Bunbury, Tarporley, Cheshire CW6 |
| Bathrooms: | 2 |
| Bedrooms: | 4 |
Property Description
A charming and substantial cottage in the heart of a highly sought-after village. For Sale by Informal Tender 12 noon Friday 12 April 2019.
Situation
Swan House sits in a prominent position in the heart of the sought-after village of Bunbury, within a short stroll of the village amenities, including a thriving Co-operative convenience store with post office counter, a superb village butcher, fish and chip shop, coffee shop, church, village hall and state-of-the-art medical centre.
The natural beauty and history of the village is encapsulated by St Boniface Church, which has an active congregation and strong links with the Methodist Church, also located in the centre of the village. In terms of recreation, there are both cricket and tennis clubs the latter located adjacent to Swan House.
On the educational front, Bunbury Primary School is within a short walk, which is a feeder school into Tarporley High School, judged "outstanding" by Ofsted. The nearby village of Tarporley provides a wide range of amenities and the area is well-placed for links to the commercial centres of the North West, including Manchester, Liverpool, Crewe, Warrington and Nantwich. Both Crewe and Chester Railway Stations offer direct line services to London Euston within an hour and three quarters and two hours respectively.
The property
Swan House is a charming property believed to date back to circa 1640 and more recently extended to the rear in the 1960s. The property is of Cheshire brick construction under natural slate roofing with majority uPVC double-glazing and oil-fired central heating.
The property has an interesting history, having been utilised for various commercial purposes, including a fire station, village butchers, public house and more recently the village petrol station.
Lately, the property has been a private residential family home offering extensive accommodation with scope for further upgrading and possibly extension (subject to planning consent) in line with a purchaser's own requirements.
The accommodation
An oak front door opens into a spacious reception hall, which could equally serve as a dining hall. To the front of the house is a well-proportioned dining room having an exposed beamed ceiling and an attractive open fireplace within a mahogany surround with tiled inserts and hearth.
To the rear of the property is a large lounge, also having exposed ceiling beams and an open fireplace within a dressed stone surround with wooden mantle and bespoke fitted bookcase to one recess. Off the lounge is the kitchen, forming part of the 1960's extension, fitted with a range of cabinets with oak fronts under roll top work surfaces. The kitchen includes a free-standing electric oven with hob and extractor hood and there is plumbing for a dishwasher. Off the kitchen is a charming south-facing garden room, also displaying an exposed beamed ceiling and open fireplace within an oak surround with brick inserts and double-glazed French doors open onto an extensive paved terrace to the south-facing garden.
Beyond the lounge is the rear hallway opening into a utility room with plumbing for laundry appliances with an adjoining boiler room housing the Worcester oil-fired central heating boiler. Accessed from both the reception hall and utility area is a spacious shower room fitted with a white two-piece suite, along with an enclosed electric shower cubicle. Stone steps lead off the utility room down to a substantial cellar, including an interesting brick barrel-vaulted chamber.
The first floor can be accessed via the principal staircase, in addition to the rear staircase, giving access to all four substantial double bedrooms, the master bedroom being inter-linked. A spacious family bathroom is fitted with a coloured three-piece suite, in addition to an electric shower cubicle. Adjoining bedroom two with access from the main landing is a large storage room within the roof void.
Gardens and grounds
Swan House has a hard-landscaped front elevation with a substantial block-paved driveway, in turn leading to remote double gates leading to the rear garden. The rear garden is mainly laid to gravel providing additional parking with a natural stone paved terrace having a sunny aspect. A formal lawned garden sits to the south of the house, being particularly private and sheltered.
Property Location
Similar Properties
Detached house For Sale Tarporley Detached house For Sale CW6 Tarporley new homes for sale CW6 new homes for sale Flats for sale Tarporley Flats To Rent Tarporley Flats for sale CW6 Flats to Rent CW6 Tarporley estate agents CW6 estate agents



.png)