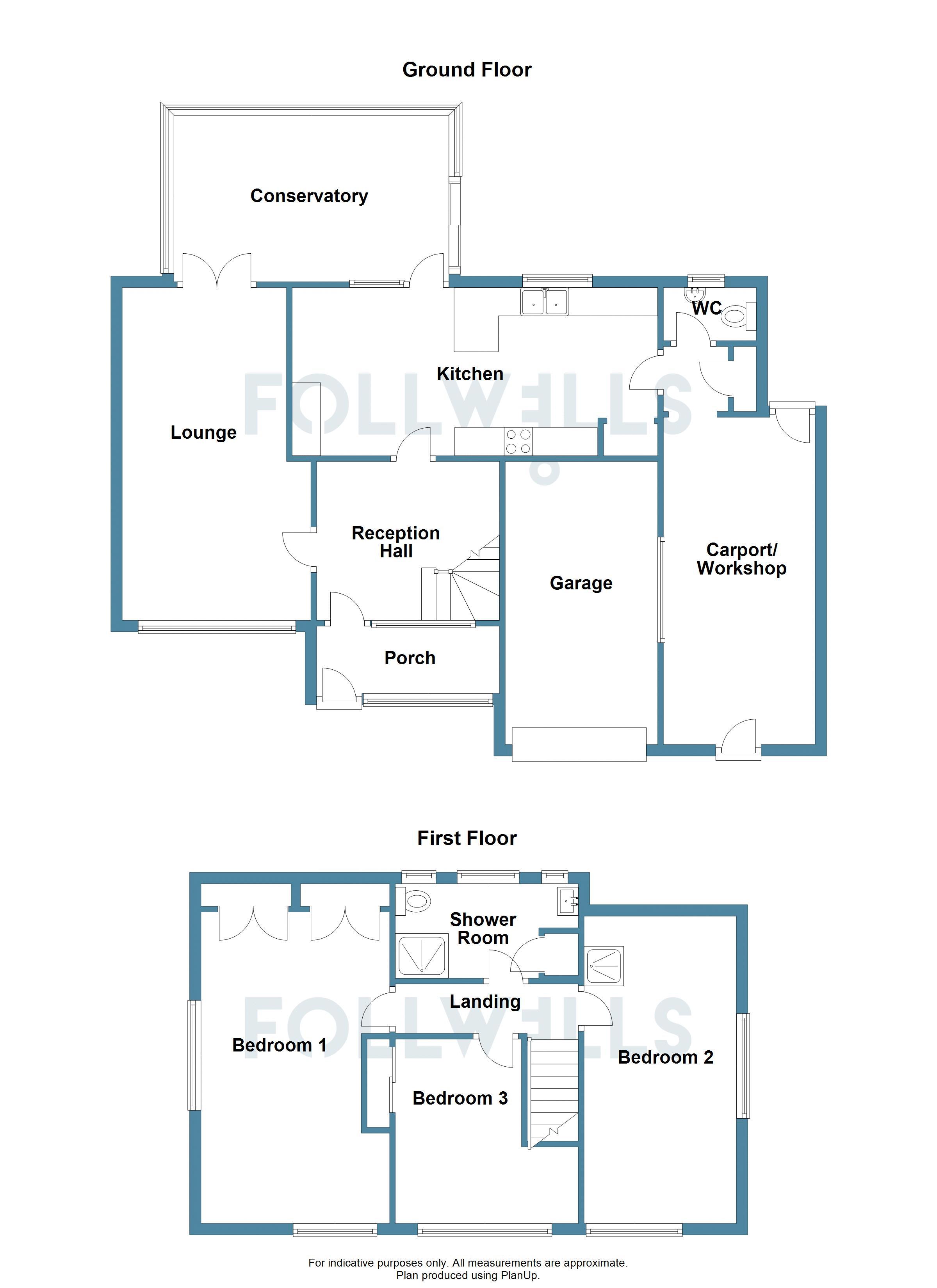3 Bedrooms Detached house for sale in Buntingsdale Road, Market Drayton TF9 | £ 250,000
Overview
| Price: | £ 250,000 |
|---|---|
| Contract type: | For Sale |
| Type: | Detached house |
| County: | Shropshire |
| Town: | Market Drayton |
| Postcode: | TF9 |
| Address: | Buntingsdale Road, Market Drayton TF9 |
| Bathrooms: | 2 |
| Bedrooms: | 3 |
Property Description
Detached Dormer Style House situated in 'Little Drayton' opposite the Church.
Built around 1960 this delightful property occupies a generous size plot with driveway parking and garage.
Offered For Sale with No Upward Chain.
Enclosed Entrance Porch
Having uPVC double glazed door and window to the front of the property. Wall light and glazed entrance door leading into:
Dining Hall (10' 7'' x 9' 6'' (3.22m x 2.89m))
With parquet wood flooring extending into the lounge and staircase to the first floor. Window overlooking porch.
Lounge (18' 2'' x 9' 9'' min (5.53m x 2.97m min))
Having double glazed window to front, parquet wood flooring, dual facing multi fuel burner, radiator, wall lights, coving to ceiling and French doors to conservatory.
Breakfast Kitchen (21' 1'' x 8' 11'' (6.42m x 2.72m))
Fitted with a range of wall and base units with complimentary work surfaces and tiled splashbacks. Double bowl inset sink with mixer tap. Built in double oven and grill in tower unit, plumbing for dishwasher, radiator, double glazed window overlooking rear garden. Double glazed window and door to Conservatory.
Conservatory (15' 8'' x 9' 6'' (4.77m x 2.89m))
With full height double glazed windows, tilt and slide double glazed door to garden and radiator.
First Floor Landing
Providing loft access and doors leading to
Bedroom One (16' 7'' x 10' 11'' (5.05m x 3.32m))
Two double wardrobes, radiator and double aspect double glazed windows.
Bedroom Two (17' 9'' x 8' 10'' (5.41m x 2.69m))
Double aspect double glazed windows, radiator and shower cubicle with Mira electric shower.
Bedroom Three (10' 6'' x 6' 11'' plus recess (3.20m x 2.11m plus recess))
Having double glazed window to front and built in cupboard.
Shower Room (10' 8'' x 5' 5'' (3.25m x 1.65m))
Fitted with enclosed shower cubicle with Mira electric shower, low level w.C., pedestal wash hand basin, double glazed window, radiator and airing cupboard housing cylinder.
Outside
There are mature gardens with shaped lawns, bushes and shrubs to both front and rear of the property. Garden sheds.
Garage (17' 3'' x 8' 11'' (5.25m x 2.72m))
With up and over door, double glazed window to side, light, power and wall mounted gas fired boiler.
Enclosed Carport (19' 10'' x 8' 6'' (6.04m x 2.59m))
Proving a useful workshop / log store. Doors to front and rear.
Brick Outbuilding
With plumbing for washing machine.
Gardeners W.C.
Wash hand basin, high level w.C., double glazed window and radiator.
Services
All mains connected.
Central Heating
From gas fired boiler to radiators, as listed.
Glazing
Majority uPVC double glazed.
Council Tax
Band 'D' payable to Shropshire County Council.
Tenure
We understand from the Vendor that the property is Freehold.
Measurements
Please note that the room sizes are quoted in feet and inches with the metric equivalent in metres, measured on a wall to wall basis. The measurements are approximate.
Viewing
Strictly by appointment through the agents, Follwells.
Property Location
Similar Properties
Detached house For Sale Market Drayton Detached house For Sale TF9 Market Drayton new homes for sale TF9 new homes for sale Flats for sale Market Drayton Flats To Rent Market Drayton Flats for sale TF9 Flats to Rent TF9 Market Drayton estate agents TF9 estate agents



.png)





