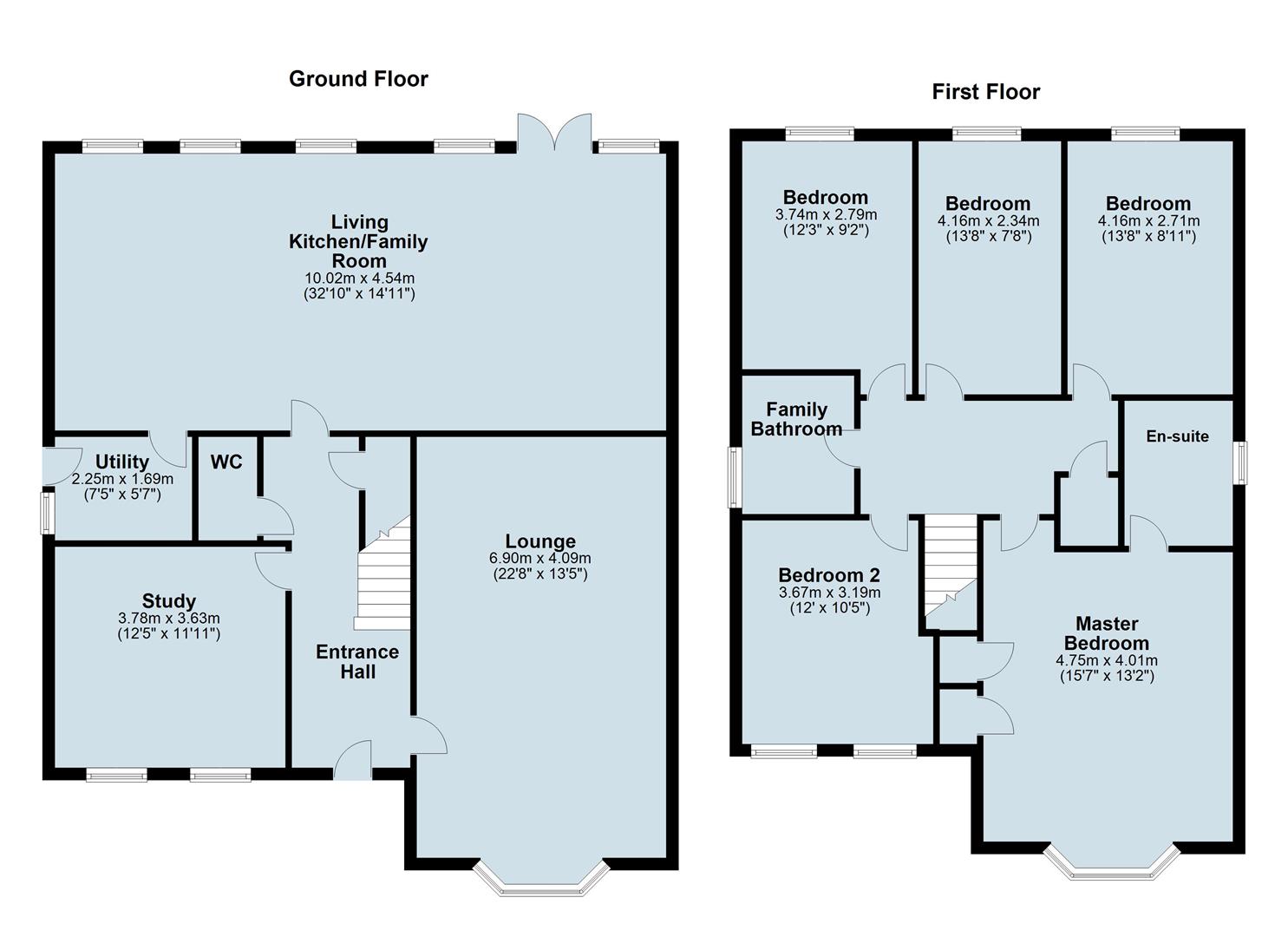5 Bedrooms Detached house for sale in Burbage Road, Burbage, Hinckley LE10 | £ 580,000
Overview
| Price: | £ 580,000 |
|---|---|
| Contract type: | For Sale |
| Type: | Detached house |
| County: | Leicestershire |
| Town: | Hinckley |
| Postcode: | LE10 |
| Address: | Burbage Road, Burbage, Hinckley LE10 |
| Bathrooms: | 2 |
| Bedrooms: | 5 |
Property Description
A beautifully presented five bedroom detached individual property situated in an exclusive development of just four properties in the popular residential area of Burbage.
Location
Burbage is considered to be a commuter location for large parts of Leicestershire, Warwickshire and the West Midlands as it is ideally placed for the M69 which links the M6 and M1 and the A5. The nearest railway station is Hinckley which is about 1.5 miles from Burbage Centre on the boundary between Burbage and Hinckley. Local amenities include a small library, primary school, infant school, junior school and high school. Activities include a farmers market every first Saturday of each month, a yearly summer street carnival and fete and an annual bonfire and fireworks display held on Britannia fields, as well as many community events. Burbage Common and Woods is a popular country park which is run by the borough council and is popular with birdwatchers, walkers and horse riders.
Ground Floor
The property opens into a spacious entrance hall which features a solid oak staircase with storage cupboard below. Doors lead off to the ground floor accommodation all of which has under floor heating. The cloakroom has a contemporary white suite and is fully tiled throughout. There is a study with fitted carpet and a sitting room with a bay window overlooking the front aspect also with fitted carpet. The impressive kitchen/lifestyle area has bespoke handmade English Oak and tulipwood units with Bianca Massa Quartz work surfaces. Integrated appliances include an aeg dishwasher, fridge/freezer and oven. An island unit is fitted with an aeg induction hob with aeg extractor fan inset and an integrated microwave with further storage cupboards and breakfast bar area. There is inset LED lighting, ceramic wood effect flooring and French doors which lead to the rear garden. The utility room has a further range of fitted units with a butchers block work surface over and a door to the side of the property.
First Floor
A spacious landing gives access to the roof space and oak doors lead to the first floor accommodation and the airing cupboard. The master bedroom has built-in wardrobes and a bay window overlooking the front elevation. A further door from the master bedroom leads to the en-suite shower room which has a fully tiled walk-in shower cubicle with glass screen, wash hand basin and WC. All of the five bedrooms have fitted carpet throughout. The family bathroom has a luxury white suite including a panelled bath with shower and glass screen over, low level WC, wash hand basin, heated chrome towel rail, inset LED lighting and is fully tiled.
Outside
There is a block paved drive way to the front of the double garage which has separate electric doors and to the side of which is the front garden which is laid to lawn and has a paved pathway which leads to the front door. There is a side gate which leads to the side and to the rear garden which has a Yorkstone patio, lawn enclosed by close board fencing and established apple tree.
Viewing
Strictly by prior appointment via the selling agents. Contact .
Services
None of the services have been tested and purchasers should note that it is their specific responsibility to make their own enquiries of the appropriate authorities as to the location, adequacy and availability of mains water, electricity, gas and drainage services.
Fixtures And Fittings
Only those items in the nature of fixtures and fittings mentioned in these particulars are included in the sale. Other items are specifically excluded. None of the appliances have been tested by the agents and they are not certified or warranted in any way.
Local Authority
Rugby Borough Council - Tel: Council Tax Band - tbc.
Important Information
Every care has been taken with the preparation of these Sales Particulars, but complete accuracy cannot be guaranteed. In all cases, buyers should verify matters for themselves. Where property alterations have been undertaken buyers should check that relevant permissions have been obtained. If there is any point, which is of particular importance let us know and we will verify it for you. These particulars do not constitute a contract or part of a contract. All measurements are approximate. The fixtures, fittings, services and appliances have not been tested and therefore no guarantee can be given that they are in working order. Photographs are provided for general information and it cannot be inferred that any item shown is included in the sale. Plans are provided for general guidance and are not to scale.
Floorplan
Howkins & Harrison prepare these plans for reference only. They are not to scale.
Property Location
Similar Properties
Detached house For Sale Hinckley Detached house For Sale LE10 Hinckley new homes for sale LE10 new homes for sale Flats for sale Hinckley Flats To Rent Hinckley Flats for sale LE10 Flats to Rent LE10 Hinckley estate agents LE10 estate agents



.png)











