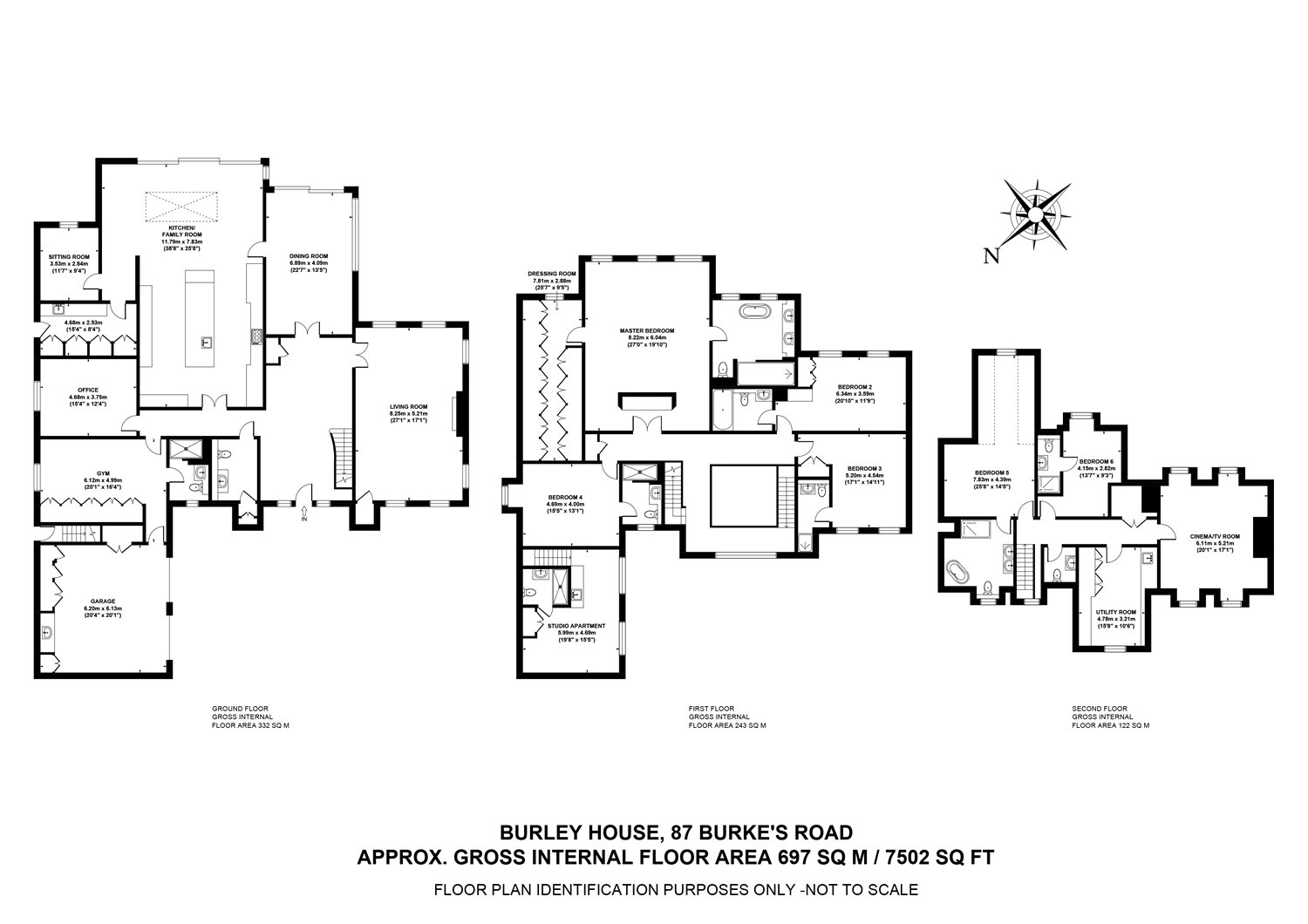7 Bedrooms Detached house for sale in Burkes Road, Beaconsfield HP9 | £ 5,000,000
Overview
| Price: | £ 5,000,000 |
|---|---|
| Contract type: | For Sale |
| Type: | Detached house |
| County: | Buckinghamshire |
| Town: | Beaconsfield |
| Postcode: | HP9 |
| Address: | Burkes Road, Beaconsfield HP9 |
| Bathrooms: | 5 |
| Bedrooms: | 7 |
Property Description
Individually designed and finished to a fantastic specification by Luna Property Developments Ltd, Burley House offers outstanding living space throughout, created for the discerning 21st century home buyer.
Located on the prestigious Burkes Road, one of the best roads in South Buckinghamshire, and established as one of the most affluent roads in the UK, the property enjoys approaching 8000 square feet of excellent accommodation, created to enjoy the mature, landscaped, 0.5 acre gardens.
The highlight is undoubtedly the Kitchen/Family Room, with bespoke handmade and hand carved units throughout, and featuring floor to ceiling glass windows onto the grounds and sun terrace. The Kitchen benefits from Sub Zero and Wolf appliances throughout, including a large stepped central island for entertaining, and flows well, with the Family Room, Dining Room and Snug all adjoining.
Accessed off the Reception Hall, with excellent ceiling height, there are an additional three reception rooms, with seven in total, including the elegant Drawing Room, Study and ground floor Gym with shower. The Utility room with Miele applicances, heated drying cupboard and Cloakroom complete the ground floor accommodation.
There lies Six generous Bedrooms in total. The decadent Master Bedroom suite, overlooking the grounds, boasts an unrivalled Dressing Room, running the whole length of the suite, with En Suite Bathroom with Villeroy and Boch sanitaryware. There are three further suites on the first floor, with two further bedrooms on the floor above, a powder room, walk in closet and a large laundry room/ kitchenette with Miele appliances.
A description could not be complete without the top floor Cinema Room, a perfect area to escape from modern life with 60 inch 4k screen, speakers, soundbar and blackout blinds.
The developers have finished the house to a excellent specification throughout including underfloor heating, air conditioning to the principle rooms, CCTV, fully customisable Rako lighting system with iPad controls, Control 4 automation and air source heat pump, providing low cost heating throughout. In turn, they have created a house that is hard to beat.
Gardens And Grounds
Enjoying the large 0.5 acre plot, Burley House is approached through wrought iron gates to provide ample parking, and access through to the double garage with storage facilities. There is exterior access via secondary gates to the Annexe/Au pairs suite, with kitchenette, en suite bathroom and living room/bedroom with storage.
The rear gardens are of excellent proportion, mainly laid to lawn with a large sun terrace at the front, ideal for entertaining. Enclosed on all sides, the flat, landscaped lawns with mature fruit trees are perfect for enjoying the aspect, all year round.
Specification
• Front entrance gates and pedestrian gate with gate entry system
• CCTV
• Whole house network system for continuous wi-fi and hard wired connections
• Alarm system and fire alarm
• Control 4 Automation system
• Speakers/music system throughout
• Rako controlled lighting - end user able to customise and potentially expand system
• Electrically operated garage doors, garage heated with tiled floor
• External speakers to patio area
• Heat recovery system throughout the property
• Air conditioning to Kitchen, family room, lounge, gym, master bedroom, cinema, bedroom 5
• Under floor heating to all floors
• Towel radiators to all bathrooms
• Air source heat pump for ufh and central heating, boilers to provide hot water and heating back up
• Master bathroom with Samuel Heath sanitary wares
• Bespoke hand made kitchen with Sub Zero and Wolf appliances, Sub Zero fridge, wine fridge and freezer
• Further kitchen appliances by Grohe, Fischer & Paykel, Quooker, Whirlpool, Siemans and Miele
• Bespoke hand made utility room
• Bespoke hand made wardrobes and furniture throughout
• Timber sliding sash windows
• Natural slate roof
• Cinema room with LG 4k screen, sound bar and speaker system
• Rear full height doors by id Systems
• Aluminum gutters and down pipes
• 10 Year home owner warranty from blp insurance
Property Location
Similar Properties
Detached house For Sale Beaconsfield Detached house For Sale HP9 Beaconsfield new homes for sale HP9 new homes for sale Flats for sale Beaconsfield Flats To Rent Beaconsfield Flats for sale HP9 Flats to Rent HP9 Beaconsfield estate agents HP9 estate agents



.png)











