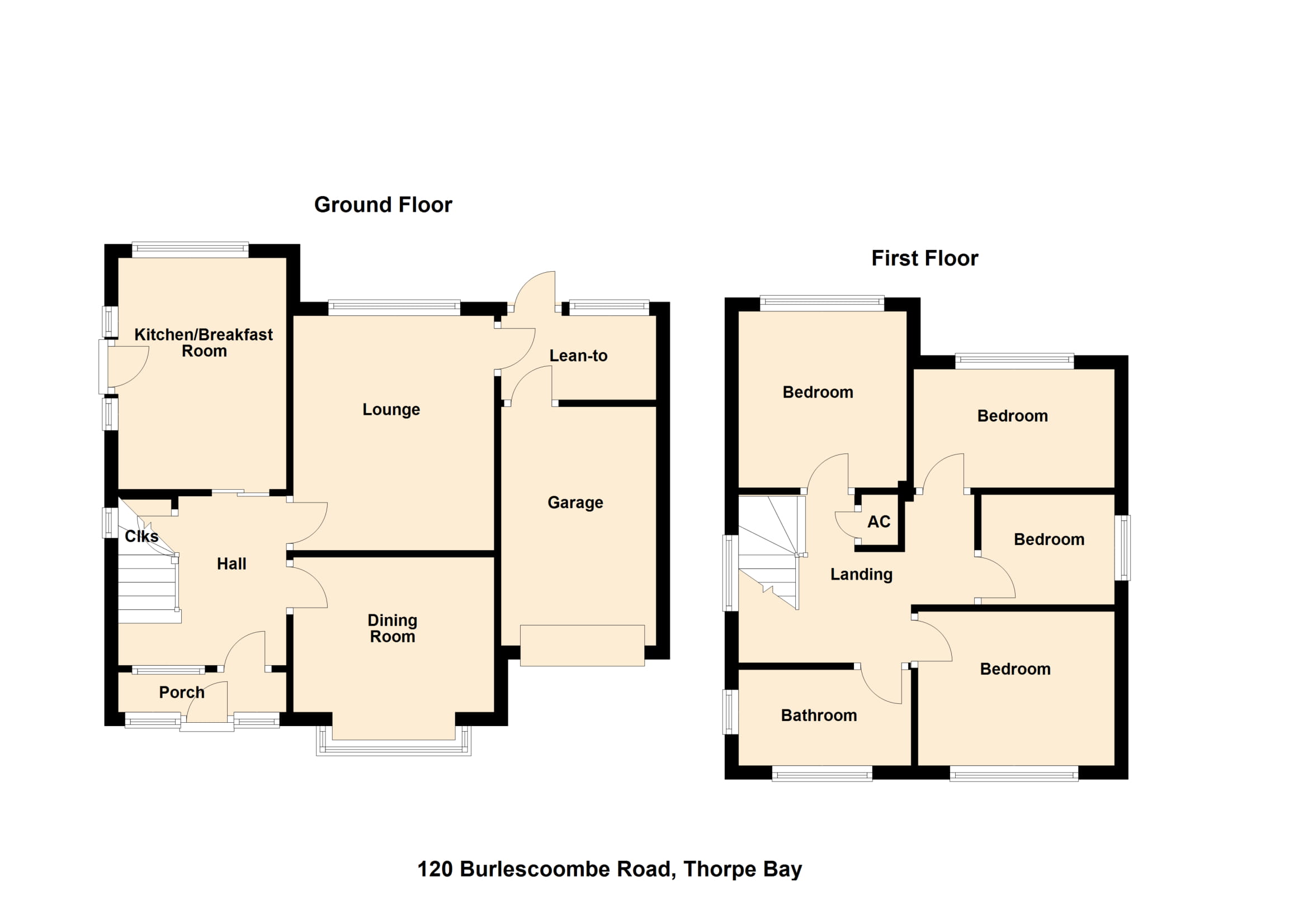4 Bedrooms Detached house for sale in Burlescoombe Road, Thorpe Bay, Essex SS1 | £ 625,000
Overview
| Price: | £ 625,000 |
|---|---|
| Contract type: | For Sale |
| Type: | Detached house |
| County: | Essex |
| Town: | Southend-on-Sea |
| Postcode: | SS1 |
| Address: | Burlescoombe Road, Thorpe Bay, Essex SS1 |
| Bathrooms: | 0 |
| Bedrooms: | 4 |
Property Description
Description:
Located in a popular part of Thorpe Bay and in the Bournes Green catchment area is this 1971 built four bedroom Goldsworthy family home which is in need of modernisation. The property offers good sized entrance hall, ground floor cloakroom, two reception rooms with dining room to the front and lounge to the rear with views overlooking the south backing garden and a kitchen/breakfast room. To the first floor are four good size bedrooms with a family bathroom. Attached garage, off street parking and a good size south facing rear garden.
Entrance Glazed entrance door with sidelight to:
Porch Window to side, smooth plastered ceiling, glazed entrance door and sidelight leading to;
Entrance Hall 13'4" x 6' (4.06m x 1.83m). Stairs leading to first floor, radiator, smooth plastered ceiling, understairs storage cupboards.
Cloakroom Obscure window to side, low flush wc, wash hand basin, smooth plastered ceiling.
Lounge 15'10" x 12'3" (4.83m x 3.73m). Window to rear overlooking the garden, double radiator, gas fire (not tested) with Yorkstone fireplace and access to:
Summer Room 9'6" x 4'6" (2.9m x 1.37m). Window to rear with louvre windows above overlooking the garden, further obscure window to side, solid flooring, door leading to garage.
Separate Dining Room 13'1" x 12'3" (3.99m x 3.73m). Bay window to front, further window to side, double radiator.
Kitchen/Breakfast Room 12'3" x 10'4" (3.73m x 3.15m). Window to rear and side, stainless steel sink unit, range of base and eye level units, serving hatch, plumbing for washing machine, recess for cooker, floor mounted Potterton boiler for hot water and gas central heating (not tested), built in larder cupboard, glazed door leading to side.
First Floor Landing Obscure secondary glazed window to side, built in cupboard housing lagged copper cylinder, loft hatch.
Master Bedroom 13'4" x 9'8" (4.06m x 2.95m). Secondary glazed window to front, double radiator, smooth plastered ceiling.
Bedroom 2 12'3" x 10'4" (3.73m x 3.15m). Window to rear, radiator, fitted wardrobes, smooth plastered ceiling.
Bedroom 3 12'3" x 8'3" (3.73m x 2.51m). Window to rear, radiator, smooth plastered ceiling.
Bedroom 4 8'8" x 7'2" (2.64m x 2.18m). Window to side, radiator, smooth plastered ceiling.
Family bathroom 9'2" x 6'6" (2.8m x 1.98m). Obscure window to front and side, panelled bath with mixer taps and shower attachment, low flush wc, wash hand basin, heated towel rail, double radiator, smooth plastered ceiling.
Rear Garden South Backing. South backing garden, mainly laid to lawn with flower and shrub borders, greenhouse to rear.
Front Own driveway. Own driveway for off street parking and giving access to:
Attached Garage With up and over door to front.
Property Location
Similar Properties
Detached house For Sale Southend-on-Sea Detached house For Sale SS1 Southend-on-Sea new homes for sale SS1 new homes for sale Flats for sale Southend-on-Sea Flats To Rent Southend-on-Sea Flats for sale SS1 Flats to Rent SS1 Southend-on-Sea estate agents SS1 estate agents



.png)











