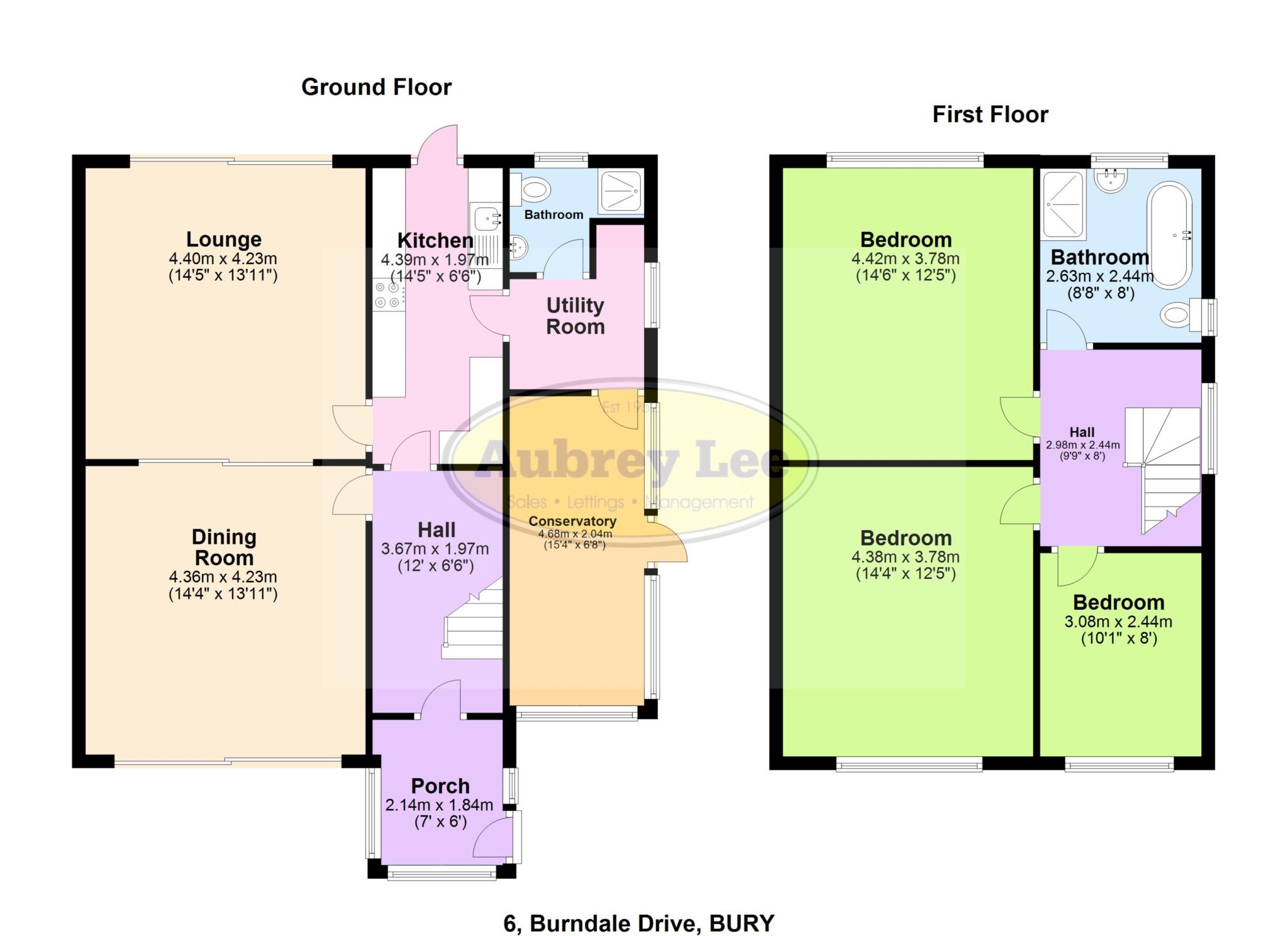3 Bedrooms Detached house for sale in Burndale Drive, Bury BL9 | £ 315,000
Overview
| Price: | £ 315,000 |
|---|---|
| Contract type: | For Sale |
| Type: | Detached house |
| County: | Greater Manchester |
| Town: | Bury |
| Postcode: | BL9 |
| Address: | Burndale Drive, Bury BL9 |
| Bathrooms: | 2 |
| Bedrooms: | 3 |
Property Description
Aubrey Lee Estate Agents are pleased to offer this pleasant and extremely good sized, three bedroomed, detached family home, enviably located in this popular part of Sunnybank, Bury close to Unsworth and Hollins Village. The property has gas central heating, is double glazed throughout, has attractive gardens to the front, side and rear plus a driveway for off-road parking. The accommodation briefly comprises: Porch, entrance hall, good sized lounge and dining room, kitchen, utility, downstairs wc & shower plus a conservatory. The first floor offers two large double bedrooms with fitted furniture, a more than ample size single bedroom and a 4 piece bathroom. The following details are necessarily brief and early viewings are essential - strictly by appointment through this office.
Location
Burndale Drive is reached from Manchester Road via Sunnybank Road and this property is situated at the corner of Burndale Drive and Linksway Drive. A pleasant and highly sought after residential area well served by ample local amenities including transport routes and the small shopping centre at nearby Unsworth Pole, also within walking distance are the local shops along Sunnybank Road. Within easy reach of Manchester City Centre, Bury Town Centre, Media City and Salford Quays. Also within easy reach are motorway junctions at nearby Pilsworth and Whitefield amongst others.
Porch - 5'10" (1.78m) x 6'11" (2.11m)
With upvc double glazed windows and door. Tile effect flooring.
Entrance hall - 12'10" (3.91m) x 6'5" (1.96m)
With a upvc front door and staircase to the first floor landing. Built in storage cupboards, spot lighting and tile effect flooring.
Dining room - 14'4" (4.37m) x 13'10" (4.22m)
Superbly spacious room with upvc sliding doors opening onto the front garden. Newly laid grey carpet, spot lighting and a feature electric fireplace. Sliding doors into the lounge.
Lounge - 14'5" (4.39m) x 12'4" (3.76m)
Another very spacious and well presented reception room with patio doors allowing access to the rear garden. Newly laid carpet as in the dining room and with a feature fireplace and ceiling spot lights.
Kitchen - 7'10" (2.39m) x 14'5" (4.39m)
Modern fitted kitchen with a range of fitted base and wall units with feature lighting, integrated hob, double oven and extractor hood plus a stainless steel splashback. Breakfast bar to seat two people, double stainless steel sink unit with mixer taps, Upvc door giving access to the rear garden. Tile effect flooring and tiled walls.
Utility - 8'1" (2.46m) x 6'9" (2.06m)
Reached from the kitchen. Space for a large fridge/freezer, washer and dryer. Housing the combi boiler. Upvc side window.
Shower room/WC - 5'2" (1.57m) x 4'1" (1.24m)
Reached from the utility room. Upvc frosted window, low level wc, vanity wash basin and shower cubicle. Tiled walls.
Conservatory - 15'4" (4.67m) x 7'5" (2.26m)
Upvc conservatory with a door giving access to the side garden. Very tastefully decorated, with carpeting and a radiator.
Landing
With large loft access point and large upvc frosted side window. Ceiling spot lights and very pleasant decor.
Bedroom 1 - 15'1" (4.6m) x 12'1" (3.68m)
Large upvc window overlooking the front of the property, fitted cupboards and drawers.
Bedroom 2 - 14'5" (4.39m) x 12'4" (3.76m)
Large upvc window overlooking the rear garden, fitted storage, drawers and dressing table.
Bedroom 3 - 10'0" (3.05m) x 8'0" (2.44m)
Good size single bedroom at the front of the property with a upvc window and ceiling spot lights.
Bathroom/WC - 8'8" (2.64m) x 7'11" (2.41m)
With two frosted windows, low level wc, wall mounted wash basin, large walk-in shower and a free-standing bath with a waterfall mixer tap and shower attachment. Ceiling spot lights, tiled walls and wood effect flooring.
Gardens
Gardens to three sides. The rear garden having a raised patio area with cast iron balustrade with steps down to a lower patio area and lawned garden areas. A mature garden with shrubs, plants etc and being quite private.
Feature lighting to the front and rear of the property.
Driveway
Driveway to the side of the property for one vehicle, accessed from the rear garden and with a cast iron gate.
Tenure
Freehold we are informed - buyer's solicitor to verify.
Notice
Please note we have not tested any apparatus, fixtures, fittings, or services. Interested parties must undertake their own investigation into the working order of these items. All measurements are approximate and photographs provided for guidance only.
Property Location
Similar Properties
Detached house For Sale Bury Detached house For Sale BL9 Bury new homes for sale BL9 new homes for sale Flats for sale Bury Flats To Rent Bury Flats for sale BL9 Flats to Rent BL9 Bury estate agents BL9 estate agents



.png)











