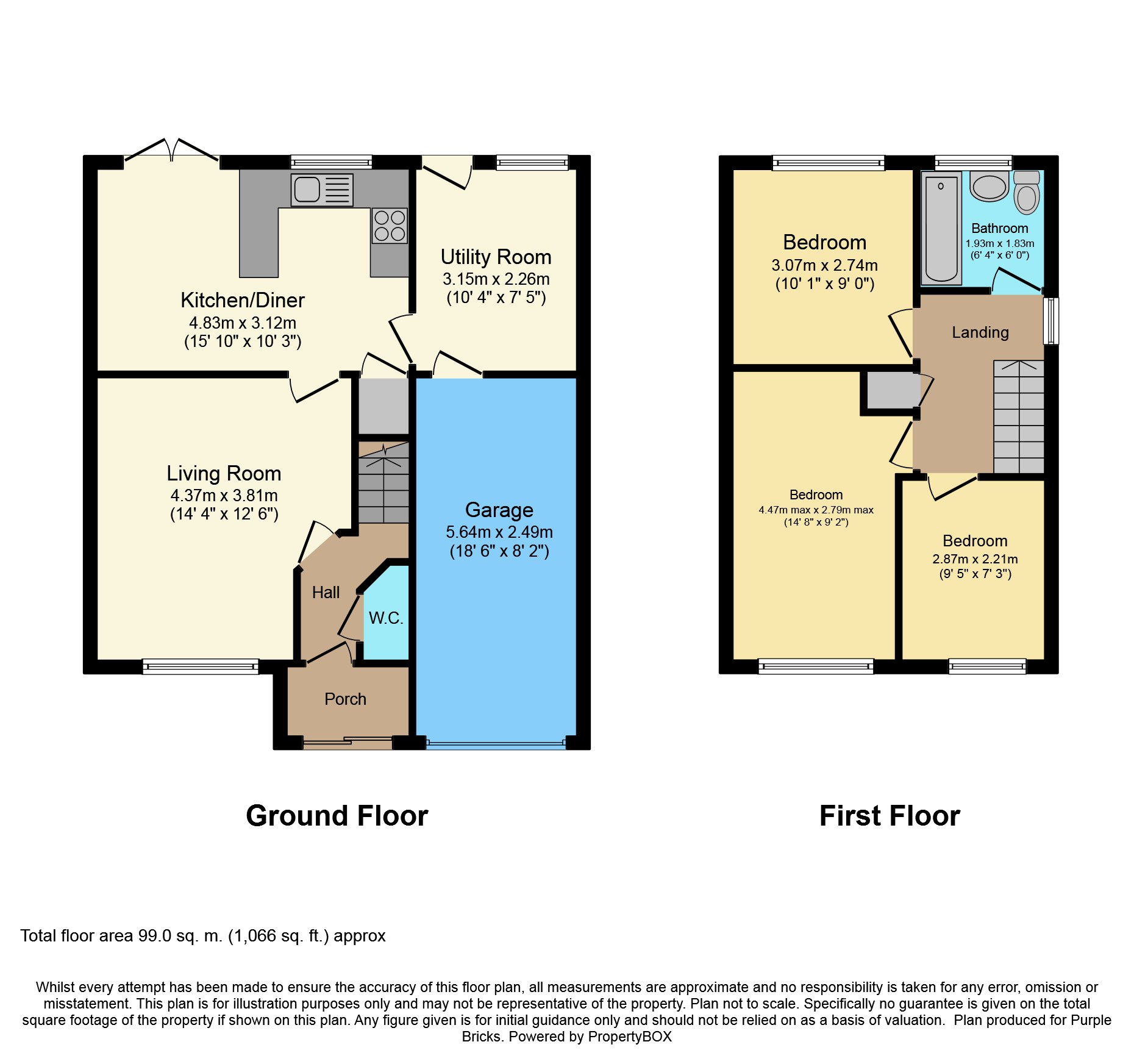3 Bedrooms Detached house for sale in Burnet Grove, Featherstone, Wolverhampton WV10 | £ 215,000
Overview
| Price: | £ 215,000 |
|---|---|
| Contract type: | For Sale |
| Type: | Detached house |
| County: | West Midlands |
| Town: | Wolverhampton |
| Postcode: | WV10 |
| Address: | Burnet Grove, Featherstone, Wolverhampton WV10 |
| Bathrooms: | 1 |
| Bedrooms: | 3 |
Property Description
Being sold with no upward chain and occupying a large corner plot giving potential for an extension (stpp), this spacious and well presented detached house would make a perfect family home. Situated in a cul-de-sac in sought after Featherstone, the property briefly comprises on 3 good sized bedrooms, living room, kitchen/diner, utility room, guest WC, bathroom, garage, driveway, large rear garden, central heating and double glazing (where specified).
Location
The village of Featherstone is conveniently situated with easy access to the M54 and the national motorway network, as well as Wolverhampton. Local shops, supermarkets, good schools and other amenities are also close by.
Vendors Position
The property is being sold with no upward chain.
Kitchen/Diner
15'10 x 10'3
With a range of fitted wall & base units and work surfaces over, integrated oven & hob, plumbing for a dishwasher, sink/drainer, a radiator, a double glazed window patio doors to the garden.
Living Room
14'4 x 12'6
With a gas fire and surround, radiator and a double glazed window.
Guest W.C.
With a wash hand basin and WC.
Utility Room
10'4 x 7'5
With plumbing for white goods, a radiator, a skylight and a double glazed window.
Bedroom One
14'8 (max) x 9'2 (max)
With a radiator and a double glazed window.
Bedroom Two
10'1 x 9'
With a radiator and a double glazed window.
Bedroom Three
9'5 x 7'3
With a radiator and a double glazed window.
Bathroom
6'4 x 6'
Including bath with shower over, wash hand basin, WC, a heated towel rail and a double glazed window.
Driveway
With space for approximately 2 vehicles.
Garage
18'6 x 8'2
With light and power and an up & over main door.
Rear Garden
A very large enclosed rear garden giving potential to extend the property (subject to planning permission), mainly lawn plus patio, panel fencing and gated side access.
Property Location
Similar Properties
Detached house For Sale Wolverhampton Detached house For Sale WV10 Wolverhampton new homes for sale WV10 new homes for sale Flats for sale Wolverhampton Flats To Rent Wolverhampton Flats for sale WV10 Flats to Rent WV10 Wolverhampton estate agents WV10 estate agents



.png)





