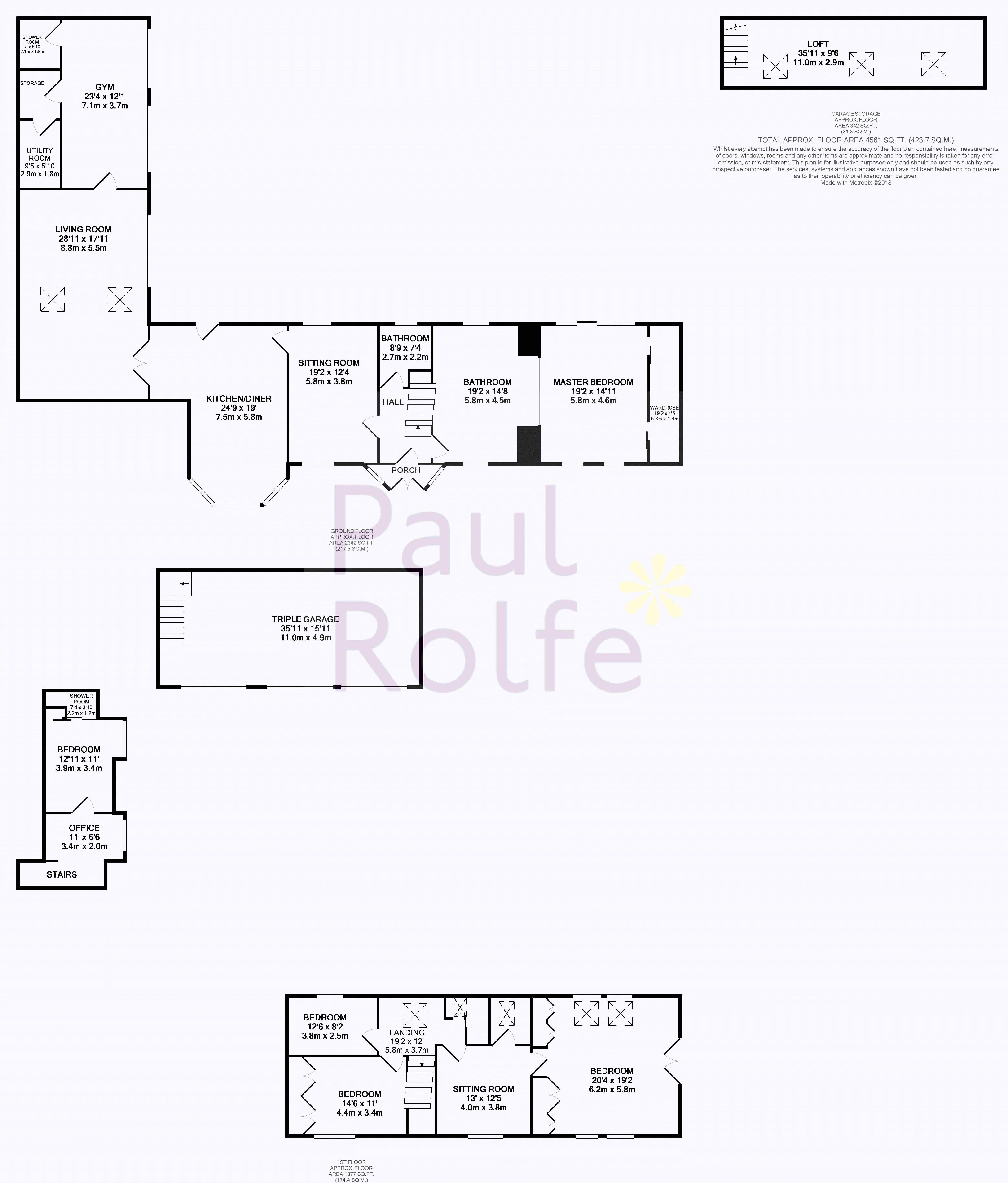5 Bedrooms Detached house for sale in Burngrange House, Main Street, West Calder EH55 | £ 575,000
Overview
| Price: | £ 575,000 |
|---|---|
| Contract type: | For Sale |
| Type: | Detached house |
| County: | West Lothian |
| Town: | West Calder |
| Postcode: | EH55 |
| Address: | Burngrange House, Main Street, West Calder EH55 |
| Bathrooms: | 6 |
| Bedrooms: | 5 |
Property Description
Originally a farmhouse, Burngrange House has been substantially and sympathetically extended and developed by the current owners over the years and now offers comfortable family living with large room sizes and a flexible layout. Minutes from open countryside, Burngrange House is still only approximately 25 minutes by car from Edinburgh Airport. Trains to Edinburgh from West Calder run approximately every half and there is easy access to the M8 and the central belt motorway network.
The ground floor accommodation comprises of a magnificent master bedroom, complete with dressing area and a stunning open plan Bathroom area with walk through shower, Bath and twin basins, a cosy TV/Family Room with a wood burning stove. Adjacent to this is a custom built, very contemporary bright and spacious Kitchen/Diner with integrated neff appliances and double Fridge/Freezer.
Double glass doors lead off the Kitchen to a large formal Living Room with double height ceiling with a feature living flame gas fire and chimney installation and under floor heating. The other end of the Living Room provides access to another substantial room, currently used as a Gym, off which is a Shower Room and a Utility Room.
There are two parts to the upstairs accommodation each with separate stair access.
The staircase in the original part of Burngrange House leads to Landing off which is a Sitting Room, through which is accessed another very substantial Double Bedroom with double doors and a Romeo & Juliet balcony. Off the Sitting Room is Shower room. These three rooms could make ideal self-contained accommodation or a “Granny” wing. Off this Landing are two further Double Bedrooms and a further Shower Room.
The other upstairs accommodation is accessed via a modern chrome and wood staircase in the formal Living Room, leading to a mezzanine area, currently used as an office space. Beyond this a Double Bedroom with en-suite Shower Room.
Across the courtyard from the original part of the house is Triple Garage with electric doors. Stairs inside the garage provide access to a floored loft area with Velux windows that runs the length of the garage, which possibly provides scope for development into additional self-contained accommodation or office space.
The property has gas central heating and is double glazed.
To the front of Burngrange House, the well maintained grounds have a private southerly aspect and are mainly laid to lawn with mature trees and shrubs and there is also decked area. To the rear of the house the courtyard is enclosed on three sides by the house itself and the triple garage. Access is via a remote-controlled electric gate.
Early viewing is highly recommended and strictly by appointment only. Interested parties should submit a formal note of interest through their solicitor at the earliest opportunity.
Please contact the selling agent for items, fixtures and fittings included in the sale.
The floorplan, description and brochure are intended as a guide only. All prospective buyers are recommended to carry out due diligence before proceeding to make an offer.
Council Tax Band E
EER Band C
Property Location
Similar Properties
Detached house For Sale West Calder Detached house For Sale EH55 West Calder new homes for sale EH55 new homes for sale Flats for sale West Calder Flats To Rent West Calder Flats for sale EH55 Flats to Rent EH55 West Calder estate agents EH55 estate agents



.png)









