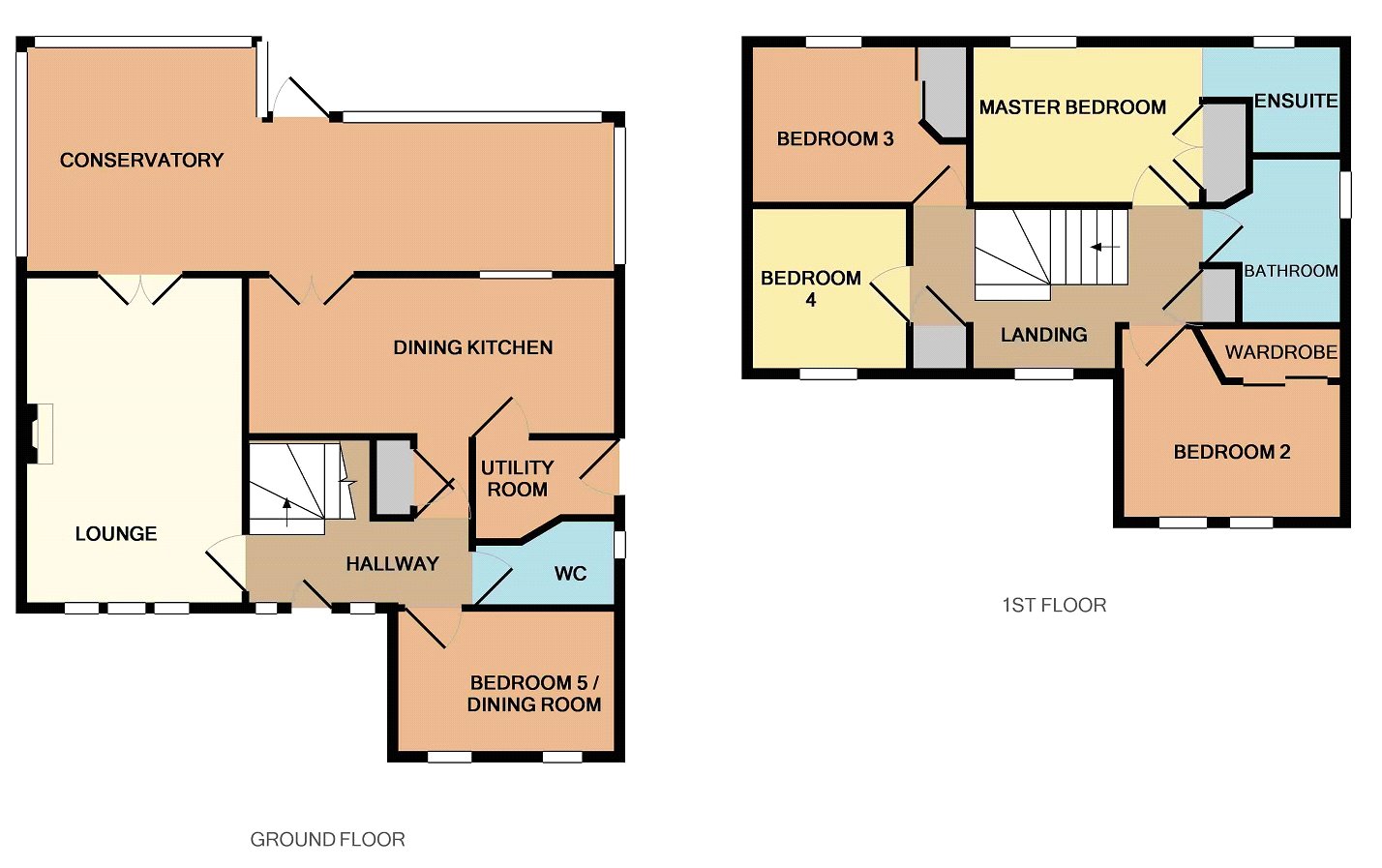4 Bedrooms Detached house for sale in Burngrange Park, West Calder, West Lothian EH55 | £ 215,000
Overview
| Price: | £ 215,000 |
|---|---|
| Contract type: | For Sale |
| Type: | Detached house |
| County: | West Lothian |
| Town: | West Calder |
| Postcode: | EH55 |
| Address: | Burngrange Park, West Calder, West Lothian EH55 |
| Bathrooms: | 2 |
| Bedrooms: | 4 |
Property Description
Located at the end of a small cul-de-sac and occupying a generous sized plot is this well proportioned detached villa. Offering bright and spacious family accommodation the house has gas central heating and full double glazing. The property does require upgrading but this has been reflected within the realistic asking price. The accommodation comprises an entrance hallway, WC, spacious lounge and a good sized dining kitchen. There is a large conservatory to the rear, a utility room and bedroom 5 / dining room. Upstairs there are 4 double bedrooms, 3 with storage and the master has an en suite shower room. The bathroom completes the accommodation. Externally there are gardens to the front, side and rear and a driveway leads to the double detached garage.
Early internal viewing of this home is essential to appreciate the excellent location and potential on offer.
West Calder is a popular village situated in the southern reaches of West Lothian. Livingston and Bathgate are a short drive away and easy access to the M8 and M9 motorway networks ensure swift travel times throughout the central belt and beyond. The train station in West Calder provides frequent high-speed links to Glasgow and Edinburgh. West Calder offers a good range of local shops, with more extensive high street favourites available in Livingston. Education is catered for both primary and secondary levels with local nurseries also. Outdoor pursuits are well catered for with Polkemmet, Almondell and Beecraigs country parks on your doorstep.
Lounge 18'3" x 11'4" (5.56m x 3.45m).
Dining Kitchen 19' x 10' (5.8m x 3.05m).
Conservatory 30' x 16'4" (9.14m x 4.98m).
Bedroom 5 / Dining Room 11' x 8'2" (3.35m x 2.5m).
Master Bedroom 11'7" x 10' (3.53m x 3.05m).
En Suite 8' x 6' (2.44m x 1.83m).
Bedroom 2 12'2" x 9' (3.7m x 2.74m).
Bedroom 3 11' x 10'9" (3.35m x 3.28m).
Bedroom 4 9' x 8' (2.74m x 2.44m).
Bathroom 9'9" x 7'7" (2.97m x 2.31m).
Property Location
Similar Properties
Detached house For Sale West Calder Detached house For Sale EH55 West Calder new homes for sale EH55 new homes for sale Flats for sale West Calder Flats To Rent West Calder Flats for sale EH55 Flats to Rent EH55 West Calder estate agents EH55 estate agents



.png)