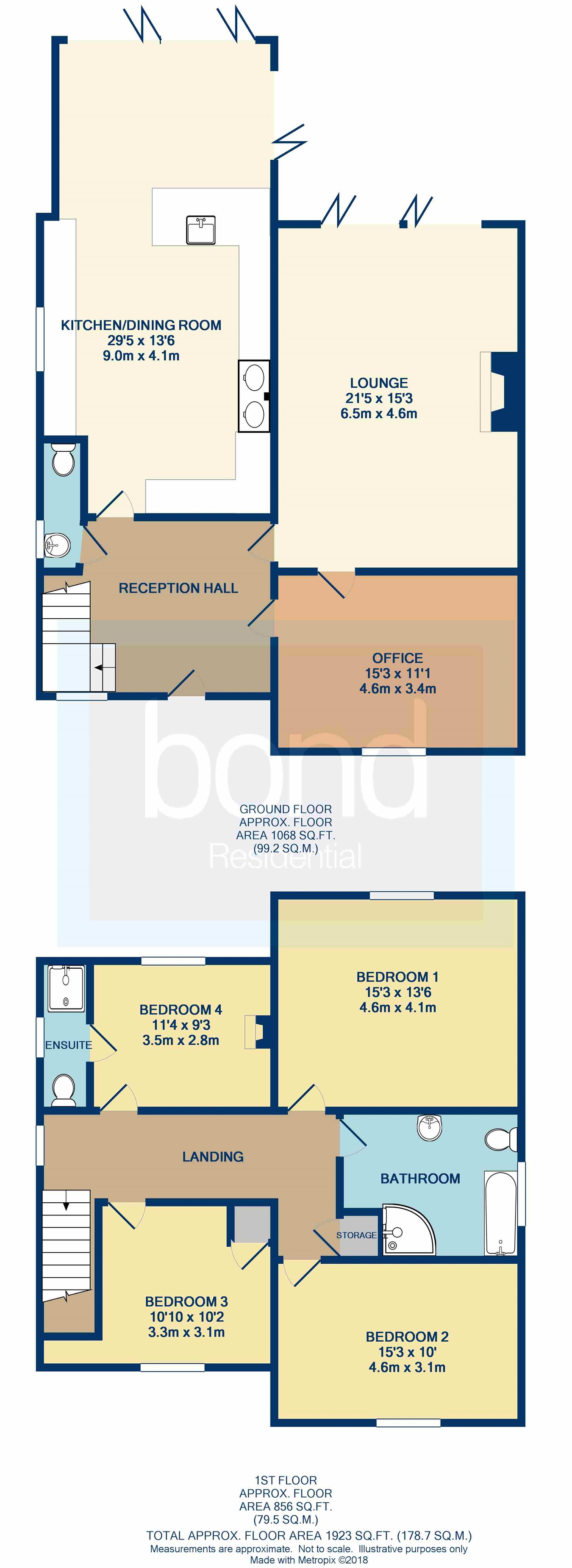4 Bedrooms Detached house for sale in Burnham Road, Latchingdon CM3 | £ 700,000
Overview
| Price: | £ 700,000 |
|---|---|
| Contract type: | For Sale |
| Type: | Detached house |
| County: | Essex |
| Town: | Chelmsford |
| Postcode: | CM3 |
| Address: | Burnham Road, Latchingdon CM3 |
| Bathrooms: | 0 |
| Bedrooms: | 4 |
Property Description
Accommodation
This established detached home has benefitted from extensions and improvements and now boasts well appointed, light and spacious rooms suitable for modern day family living. This accommodation includes a 21ft Living Room and 29ft Kitchen/Diner with vaulted ceiling which are situated to the rear of the house to maximise the outlook into the garden area and both feature bi-fold doors opening onto a large patio area. A large office which could be easily used as an additional reception room and a ground floor cloakroom complete the ground floor space. On the first floor are four bedrooms with three double bedrooms and a single bedroom with en-suite shower, a large family bathroom completes the first floor accommodation. Outside the total plot extends to over half an acre and includes a quarter of an acre post and rail enclosed paddock which backs onto open countryside with views towards Maldon. There is a double garage and additional parking for numerous vehicles or even a boat or motorhome/caravan.
Location
Whilst the village of Latchingdon is in a semi rural location it does provide good local amenities including a 24hr Petrol Station, a couple of shops, a local pub and food outlets. Althorne train station is around a five minute drive and provides direct links to London Liverpool Street Station. Latchingdon also offers easy access to nearby towns of South Woodham Ferrers and Maldon as well as the city of Chelmsford.
Ground floor
entrance hallway
12' 0" x 11' 0" (3.66m x 3.35m)
Entrance door and window to front, stairs to first floor
Ground floor cloakroom
White suite comprising close coupled wc and wash hand basin, window to side
Living room
21' 5" x 15' 3" (6.53m x 4.65m)
Bi-Fold doors opening onto patio area, recessed fireplace with log burner, radiator
Kitchen/family room
29' 5" x 13' 6" (8.97m x 4.11m) kitchen area - Fitted in a range of shaker style wall and base units with butchers block style worktops and butler style sink unit, integrated dishwasher, space for washing machine and american style fridge/freezer, worcester oil fired boiler, recess for Aga, window to side, radiator, tiled floor open through to:
Dining area - Vaulted ceiling with 6 velux style windows and two sets of bi-folding doors opening onto patio area and rear garden, decorative radiator, tiled floor
Office/further reception room
15' 4" x 11' 1" (4.67m x 3.38m) Window to front, radiator
Second floor
landing
Window to side, access to loft
Bedroom one
15' 4" x 13' 6" (4.67m x 4.11m)
Window to rear with countryside views, radiator
Bedroom two
15' 5" x 10' 1" (4.70m x 3.07m)
Window to front, radiator
Bedroom three
10' 10" x 10' 2" (3.30m x 3.10m)
Window to front, radiator
Bedroom four
11' 4" x 9' 3" (3.45m x 2.82m)
Window to rear with countryside views, radiator, feature cast iron fireplace, door to:
En suite shower room
White suite comprising tiled shower with door, vanity wash basin, window to side, heated towel radiator, tiled floor.
Family bathroom
Modern white suite comprising panelled bath, shower cubicle, pedestal wash hand basin and close coupled wc, window to side, tiled floor, towel radiator.
Outside
garden
The property stands in an overall plot of just over half an acre and includes a post and rail enclosed paddock area to the rear which measures approximately quarter of an acre and backs onto countryside. The main rear garden is predominantly lawned with a large paved terrace located to the rear of the living room and rear and side of the kitchen/diner. A shingle pathway leads away from the terrace to a raised decked area. To the front of the property is a shingle driveway providing parking for numerous vehicles as well as caravan, motorhome or boat. The driveway leads down the left hand side of the property via a gate and leads to the Double Garage.
Double garage
Twin up and over doors, power and light available
Property Location
Similar Properties
Detached house For Sale Chelmsford Detached house For Sale CM3 Chelmsford new homes for sale CM3 new homes for sale Flats for sale Chelmsford Flats To Rent Chelmsford Flats for sale CM3 Flats to Rent CM3 Chelmsford estate agents CM3 estate agents



.png)











