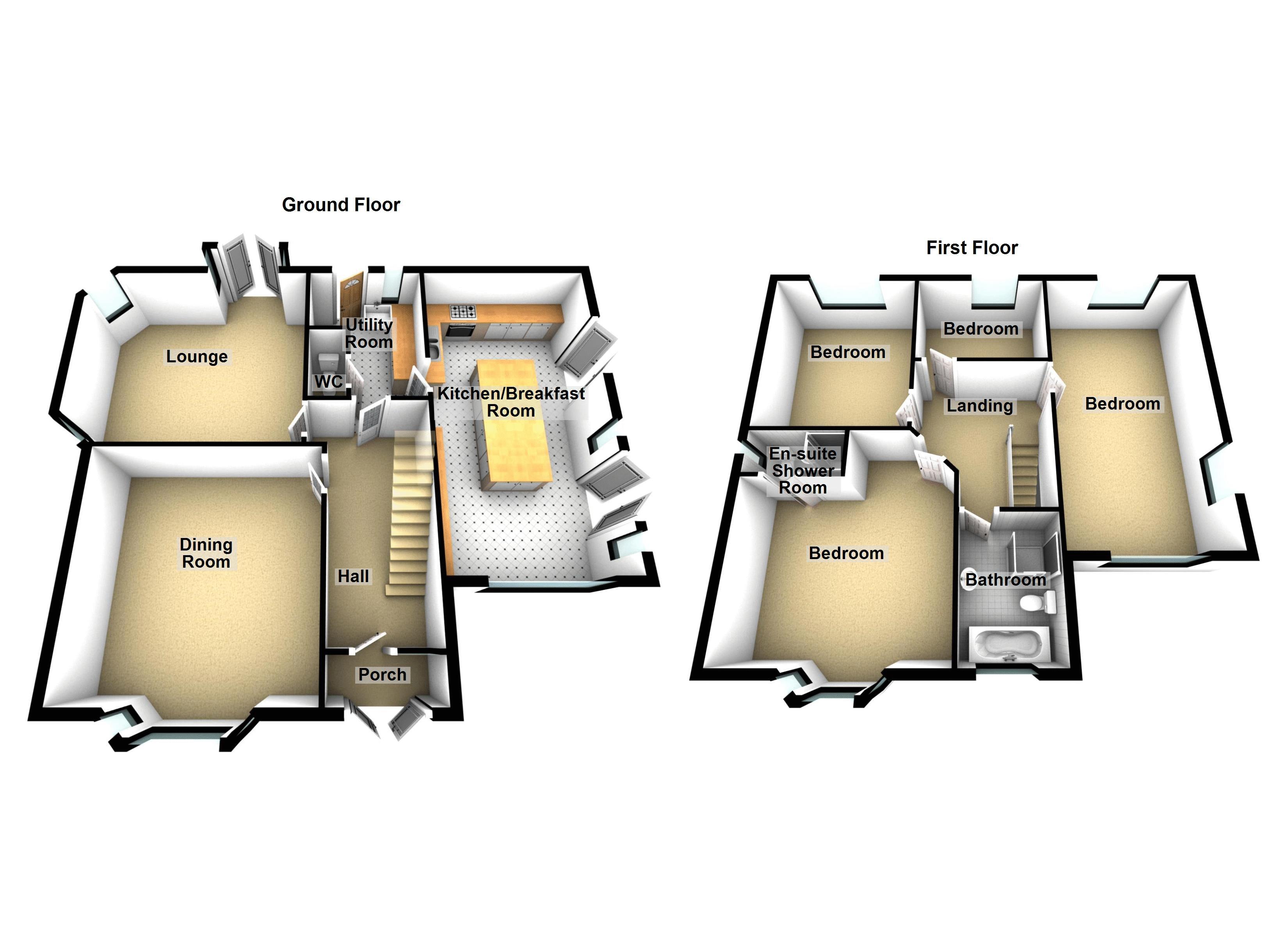4 Bedrooms Detached house for sale in Burnley Lane, Chadderton, Oldham OL1 | £ 449,950
Overview
| Price: | £ 449,950 |
|---|---|
| Contract type: | For Sale |
| Type: | Detached house |
| County: | Greater Manchester |
| Town: | Oldham |
| Postcode: | OL1 |
| Address: | Burnley Lane, Chadderton, Oldham OL1 |
| Bathrooms: | 2 |
| Bedrooms: | 4 |
Property Description
A Stunning Detached Family Home * Spacious Accommodation * Fantastic Gardens * Good Motorway Access * Close To Local Amenities * Viewing Recommended
Entrance Porch
With uPVC double glazed door, tiled floor covering.
Lounge (16' 6'' x 15' 0'' (5.03m x 4.57m))
Log effect gas fire, radiator, wooden floor. UPVC double glazed French doors into rear garden, two small uPVC double glazed windows to the side and rear.
Dining Room (16' 3'' x 14' 0'' (4.95m x 4.27m))
UPVC double glazed bay window, electric coal effect fire with hearth and surround, wood floor covering, radiator.
Kitchen (21' 9'' x 11' 0'' (6.63m x 3.35m))
Excellent range of fitted wall and base units with granite worktops and breakfast island. Integrated appliances include; electric double oven, gas hob, extractor fan, microwave, one and a half bowl sink unit with mixer taps, radiator, spotlights. UPVC double glazed window to the front, uPVC double glazed French doors into side garden.
Utility Room (10' 10'' x 6' 0'' (3.3m x 1.83m))
Plumbed for a washing machine and dishwasher, sink unit, storage cupboard, door into WC, uPVC double glazed window, uPVC door into rear garden.
WC
Two piece suite with low level w.C, wash hand basin
Master Bedroom (15' 6'' x 15' 0'' (4.72m x 4.57m))
Fitted wardrobes, laminate floor, radiator. UPVC double glazed window to front.
En-Suite
Three piece suite comprising; shower cubicle, low level w.C, vanity sink unit, fully tiled walls and floor, obscure uPVc double glazed window to side.
Bedroom Two (22' 0'' x 11' 0'' (6.71m x 3.35m))
Fitted wardrobes, two radiators, fitted carpet (was designed to be two bedrooms so could easily be changed back). Three uPVC Windows to Front, Side and Rear.
Bedroom Three (13' 5'' x 11' 7'' (4.09m x 3.54m))
Fitted wardrobes, fitted carpets, radiator. UPVC double glazed window to side.
Bedroom Four (9' 8'' x 8' 4'' (2.95m x 2.54m))
Fitted wardrobes, fitted carpet, radiator. UPVC double glazed window to rear.
Family Bathroom (8' 2'' x 6' 2'' (2.49m x 1.88m))
Four piece suite comprising; corner shower cubicle, free standing bath, low level w.C, wash hand basin. Chrome towel radiator, spotlighting, fully tiled walls and floor.
Externally
Driveway leading to single garage, lawn, flower shrubs and borders.
Flagged and decked patio areas, good sized lawn.
Property Location
Similar Properties
Detached house For Sale Oldham Detached house For Sale OL1 Oldham new homes for sale OL1 new homes for sale Flats for sale Oldham Flats To Rent Oldham Flats for sale OL1 Flats to Rent OL1 Oldham estate agents OL1 estate agents



.png)











